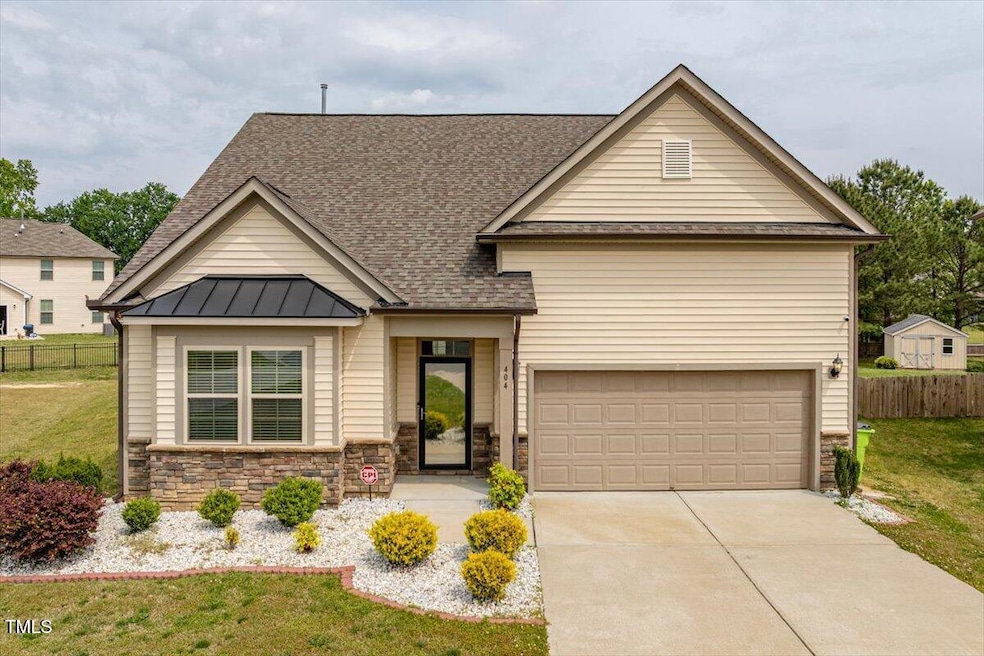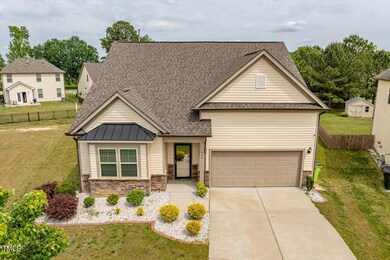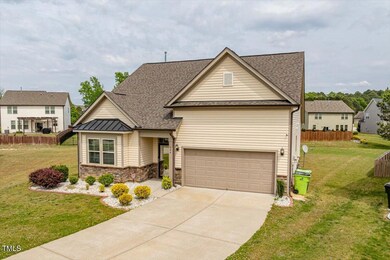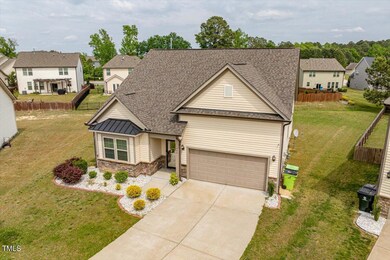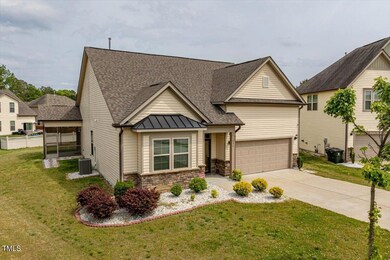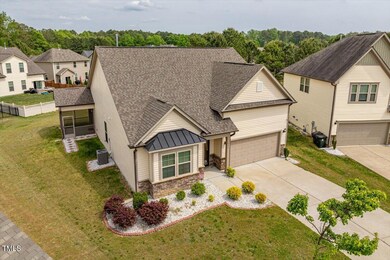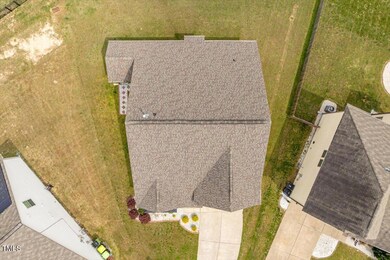
404 Lily Pad Ct Zebulon, NC 27597
Highlights
- Open Floorplan
- Cathedral Ceiling
- Screened Porch
- Clubhouse
- Granite Countertops
- Community Pool
About This Home
As of June 2025OPEN HOUSE CANCELLED DUE TO GOING UNDER CONTRACT. Step inside and enjoy the ease of an open-concept design, where a soaring cathedral ceiling invites natural sunlight to fill the space. The well-appointed kitchen features a gourmet kitchen with double ovens, expansive countertops and ample cabinetry, making meal preparation a breeze. Retreat to the main-level primary suite, offering a private haven complete with a spacious walk-in closet. The spa-like owner's bathroom invites relaxation with a large soaking tub, separate shower, and dual vanities.Two additional bedrooms share a full bathroom, offering comfort and convenience for family or guests. Step outside to unwind on the screened-in porch. Don't miss the opportunity to make this stunning home yours—schedule your private showing today!
Last Agent to Sell the Property
Kai Realty & Design LLC License #268246 Listed on: 04/24/2025
Home Details
Home Type
- Single Family
Est. Annual Taxes
- $3,735
Year Built
- Built in 2018
Lot Details
- 0.31 Acre Lot
- Cul-De-Sac
- Pie Shaped Lot
- Cleared Lot
- Back and Front Yard
HOA Fees
- $57 Monthly HOA Fees
Parking
- 2 Car Attached Garage
- Front Facing Garage
- Private Driveway
- 2 Open Parking Spaces
Home Design
- Slab Foundation
- Architectural Shingle Roof
- Vinyl Siding
Interior Spaces
- 1,837 Sq Ft Home
- 1-Story Property
- Open Floorplan
- Smooth Ceilings
- Cathedral Ceiling
- Ceiling Fan
- Recessed Lighting
- Entrance Foyer
- Family Room
- Dining Room
- Screened Porch
- Indoor Smart Camera
Kitchen
- Eat-In Kitchen
- Built-In Double Oven
- Electric Cooktop
- Microwave
- Dishwasher
- Stainless Steel Appliances
- Kitchen Island
- Granite Countertops
Flooring
- Carpet
- Tile
- Luxury Vinyl Tile
Bedrooms and Bathrooms
- 3 Bedrooms
- Walk-In Closet
- 2 Full Bathrooms
- Double Vanity
- Separate Shower in Primary Bathroom
- Bathtub with Shower
- Walk-in Shower
Laundry
- Laundry Room
- Laundry on main level
Outdoor Features
- Rain Gutters
Schools
- Wakelon Elementary School
- Zebulon Middle School
- East Wake High School
Utilities
- Forced Air Heating and Cooling System
- Heating System Uses Natural Gas
- Electric Water Heater
Listing and Financial Details
- Assessor Parcel Number 0444441
Community Details
Overview
- Ppm Association, Phone Number (919) 848-4911
- Weavers Pond Subdivision
- Pond Year Round
Amenities
- Clubhouse
Recreation
- Community Pool
- Park
- Trails
Ownership History
Purchase Details
Home Financials for this Owner
Home Financials are based on the most recent Mortgage that was taken out on this home.Purchase Details
Purchase Details
Home Financials for this Owner
Home Financials are based on the most recent Mortgage that was taken out on this home.Similar Homes in Zebulon, NC
Home Values in the Area
Average Home Value in this Area
Purchase History
| Date | Type | Sale Price | Title Company |
|---|---|---|---|
| Warranty Deed | $350,000 | None Listed On Document | |
| Warranty Deed | $350,000 | None Listed On Document | |
| Interfamily Deed Transfer | -- | None Available | |
| Interfamily Deed Transfer | -- | None Available |
Mortgage History
| Date | Status | Loan Amount | Loan Type |
|---|---|---|---|
| Open | $126,000 | New Conventional | |
| Closed | $126,000 | New Conventional | |
| Previous Owner | $227,670 | VA | |
| Previous Owner | $225,600 | VA | |
| Previous Owner | $222,400 | VA |
Property History
| Date | Event | Price | Change | Sq Ft Price |
|---|---|---|---|---|
| 06/02/2025 06/02/25 | Sold | $350,000 | +1.4% | $191 / Sq Ft |
| 04/26/2025 04/26/25 | Pending | -- | -- | -- |
| 04/24/2025 04/24/25 | For Sale | $345,000 | -- | $188 / Sq Ft |
Tax History Compared to Growth
Tax History
| Year | Tax Paid | Tax Assessment Tax Assessment Total Assessment is a certain percentage of the fair market value that is determined by local assessors to be the total taxable value of land and additions on the property. | Land | Improvement |
|---|---|---|---|---|
| 2024 | $3,244 | $340,641 | $65,000 | $275,641 |
| 2023 | $2,518 | $247,728 | $50,000 | $197,728 |
| 2022 | $2,442 | $247,728 | $50,000 | $197,728 |
| 2021 | $2,351 | $247,728 | $50,000 | $197,728 |
| 2020 | $2,869 | $247,728 | $50,000 | $197,728 |
| 2019 | $2,703 | $204,402 | $40,000 | $164,402 |
| 2018 | $1,259 | $101,000 | $40,000 | $61,000 |
Agents Affiliated with this Home
-
I
Seller's Agent in 2025
Irene Mistretta
Kai Realty & Design LLC
-
S
Buyer's Agent in 2025
Selina Flynt
Relevate Real Estate Inc.
Map
Source: Doorify MLS
MLS Number: 10091262
APN: 1796.02-88-9303-000
- 4204 Vineyard Ridge Dr
- 2407 Cattail Pond Dr
- 446 Emerald Shire Way
- 2120 Blue Iris Way
- 2025 Tulip Spring Dr
- 416 Emerald Shire Way
- 4084 Weavers Pond Dr
- 525 Willow Breeze Ct
- 609 Golden Plum Ln
- 481 Autumn Moon Dr
- 537 Carissa Ln
- 1595 Ivy Meadow Ln
- 1592 Ivy Meadow Ln
- 1585 Ivy Meadow Ln
- 1500 Ivy Meadow Ln
- 1504 Ivy Meadow Ln
- 1553 Ivy Meadow Ln
- 520 Oak Holly Ln
- 1508 Ivy Meadow Ln
- 1541 Ivy Meadow Ln
