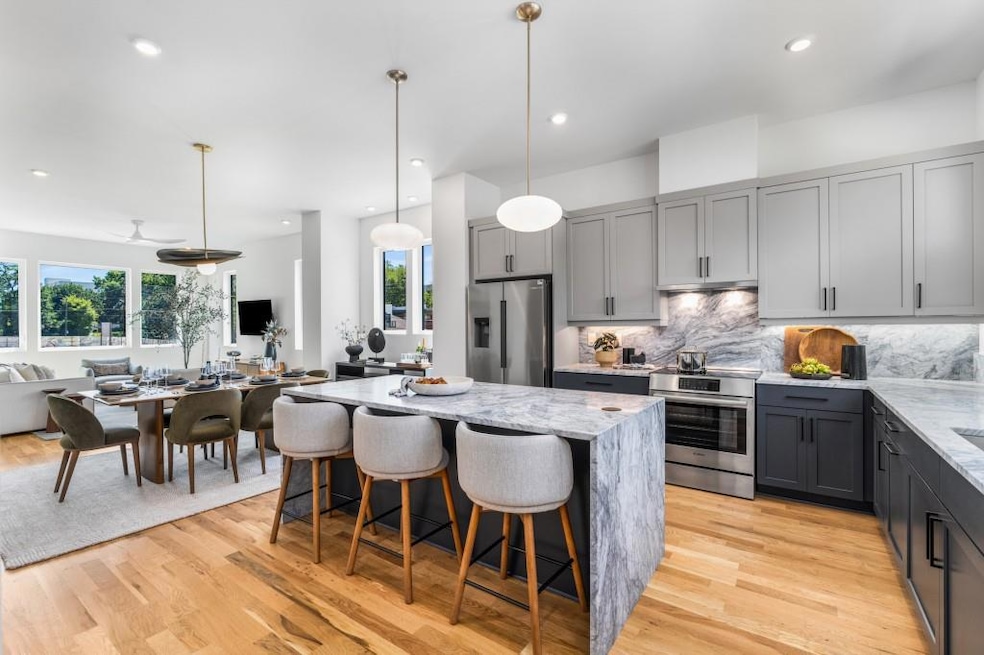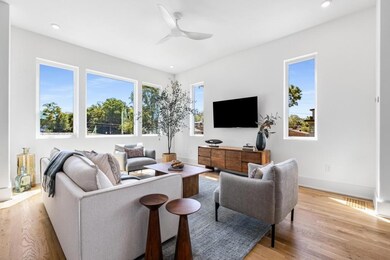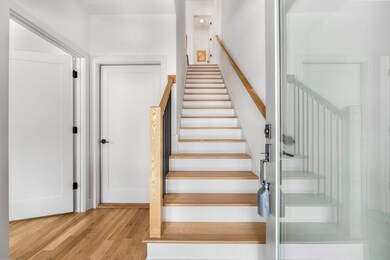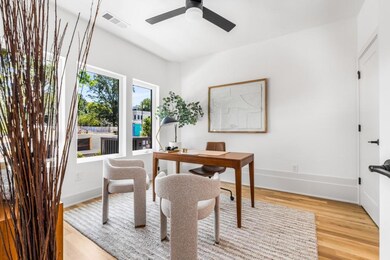404 Linden Ave NE Unit 20 Atlanta, GA 30308
Old Fourth Ward NeighborhoodEstimated payment $4,532/month
Highlights
- Open-Concept Dining Room
- New Construction
- Contemporary Architecture
- Midtown High School Rated A+
- City View
- 2-minute walk to Parkway-Merritts Park
About This Home
The Towns @ O4W
Modern Living in the Heart of Old Fourth Ward Welcome to The Towns @ O4W, a boutique community of just 31 modern townhomes tucked into one of Atlanta’s most dynamic and culturally rich neighborhoods. Thoughtfully crafted by renowned local architects TaC Studios, these homes reflect the best of in-town living—stylish, smart, and seamlessly connected to the energy of the city. Step inside and discover sun-filled interiors, clean architectural lines, and refined finishes that bring comfort and sophistication into perfect balance. With private fenced yards, expansive windows, and open-concept living spaces, each home invites you to relax, entertain, and live fully—inside and out. Whether you're unwinding in your light-filled living room, walking to Ponce City Market, or hopping on the BeltLine for a morning run, life at The Towns @ O4W places you in the center of it all—without ever compromising on comfort or style. Intentional Design. Elevated Living.
Every detail in these homes has been curated for the way you live. Generous layouts flow effortlessly, creating a natural rhythm between shared spaces and quiet retreats. Thoughtful touches like custom closet systems, foyer drop zones, and oversized windows bring both form and function to your daily routine. The kitchens are true showpieces—designed for gathering and gourmet cooking—with induction ranges, waterfall-edge quartz countertops, and designer cabinetry. Upstairs, serene owner’s suites provide the perfect escape at day’s end. Energy-efficient systems, smart home technology, and solid construction ensure lasting comfort, value, and peace of mind. Designed to Fit Your Life
Choose from three flexible multi-level floorplans tailored to today’s lifestyles—whether you're working remotely, welcoming guests, or simply seeking the right blend of openness and privacy. Each home includes a first-level en-suite that’s perfect for a guest room, home office, or creative studio, along with a private yard that’s ready for your morning coffee, evening cocktail, or weekend hangout. With cohesive finish packages that blend timeless textures and modern palettes, each residence feels distinct yet effortlessly harmonious. Old Fourth Ward: Culture, Connection, and Character
Just outside your door lies one of Atlanta’s most vibrant neighborhoods—Old Fourth Ward, where history and creativity converge. Steps from the Eastside BeltLine Trail and walkable to local cafes, parks, markets, and iconic destinations like Ponce City Market, Krog Street Market, and the MLK Jr. Historic District, this is a neighborhood that invites exploration and celebrates community. Enjoy the buzz of live events like Streets Alive and the Lantern Parade, or embrace the calm of a nearby farmer’s market. With top-rated hospitals, universities, and a mix of public and private schools nearby—not to mention high walk and bike scores—this location offers more than lifestyle: it offers ease, access, and authenticity.
Listing Agent
Atlanta Fine Homes Sotheby's International Brokerage Phone: 404-931-1176 License #218966 Listed on: 08/04/2025

Open House Schedule
-
Friday, December 19, 202512:00 to 5:00 pm12/19/2025 12:00:00 PM +00:0012/19/2025 5:00:00 PM +00:00Add to Calendar
Townhouse Details
Home Type
- Townhome
Est. Annual Taxes
- $5,500
Year Built
- Built in 2025 | New Construction
Lot Details
- 436 Sq Ft Lot
- End Unit
- 1 Common Wall
- Private Entrance
- Front Yard Fenced
- Level Lot
HOA Fees
- $130 Monthly HOA Fees
Parking
- 2 Car Garage
- Rear-Facing Garage
- Garage Door Opener
- Driveway Level
Home Design
- Contemporary Architecture
- Modern Architecture
- Brick Exterior Construction
- Slab Foundation
- Composition Roof
- Cement Siding
- HardiePlank Type
Interior Spaces
- 1,988 Sq Ft Home
- 3-Story Property
- Roommate Plan
- Ceiling height of 10 feet on the main level
- Ceiling Fan
- Double Pane Windows
- Entrance Foyer
- Open-Concept Dining Room
- Wood Flooring
- City Views
Kitchen
- Open to Family Room
- Eat-In Kitchen
- Walk-In Pantry
- Electric Oven
- Self-Cleaning Oven
- Electric Cooktop
- Range Hood
- Microwave
- Dishwasher
- ENERGY STAR Qualified Appliances
- Kitchen Island
- Stone Countertops
- Disposal
Bedrooms and Bathrooms
- Oversized primary bedroom
- Dual Vanity Sinks in Primary Bathroom
- Shower Only
Laundry
- Laundry Room
- Laundry in Hall
- Laundry on upper level
- Electric Dryer Hookup
Home Security
Outdoor Features
- Covered Patio or Porch
- Exterior Lighting
Location
- Property is near public transit
- Property is near schools
- Property is near shops
- Property is near the Beltline
Schools
- John Hope-Charles Walter Hill Elementary School
- David T Howard Middle School
- Midtown High School
Utilities
- Forced Air Zoned Heating and Cooling System
- Underground Utilities
- 220 Volts in Garage
- 110 Volts
- Electric Water Heater
- Phone Available
- Cable TV Available
Listing and Financial Details
- Home warranty included in the sale of the property
- Assessor Parcel Number 14 004700020186
Community Details
Overview
- $260 Initiation Fee
- 31 Units
- The Towns At Old Fourth Ward Subdivision
- Rental Restrictions
Recreation
- Park
- Trails
Security
- Carbon Monoxide Detectors
- Fire and Smoke Detector
Map
Home Values in the Area
Average Home Value in this Area
Tax History
| Year | Tax Paid | Tax Assessment Tax Assessment Total Assessment is a certain percentage of the fair market value that is determined by local assessors to be the total taxable value of land and additions on the property. | Land | Improvement |
|---|---|---|---|---|
| 2025 | $12,842 | $402,560 | $402,560 | -- |
| 2023 | $12,842 | $402,560 | $402,560 | $0 |
| 2022 | $10,414 | $257,320 | $86,720 | $170,600 |
| 2021 | $9,846 | $243,040 | $170,240 | $72,800 |
| 2020 | $6,124 | $149,480 | $64,920 | $84,560 |
| 2019 | $924 | $149,480 | $64,920 | $84,560 |
| 2018 | $6,188 | $149,480 | $64,920 | $84,560 |
| 2017 | $6,617 | $153,200 | $48,200 | $105,000 |
| 2016 | $7,506 | $173,360 | $19,080 | $154,280 |
| 2015 | $5,625 | $173,360 | $19,080 | $154,280 |
| 2014 | $4,973 | $109,680 | $45,360 | $64,320 |
Property History
| Date | Event | Price | List to Sale | Price per Sq Ft |
|---|---|---|---|---|
| 10/06/2025 10/06/25 | Price Changed | $749,900 | -6.3% | $377 / Sq Ft |
| 08/04/2025 08/04/25 | For Sale | $799,900 | -- | $402 / Sq Ft |
Purchase History
| Date | Type | Sale Price | Title Company |
|---|---|---|---|
| Quit Claim Deed | -- | -- | |
| Warranty Deed | $3,400,000 | -- | |
| Deed | $180,000 | -- | |
| Deed | $140,000 | -- |
Mortgage History
| Date | Status | Loan Amount | Loan Type |
|---|---|---|---|
| Previous Owner | $162,000 | New Conventional |
Source: First Multiple Listing Service (FMLS)
MLS Number: 7619916
APN: 14-0047-0002-018-6
- 404 Linden Ave NE Unit 18
- 404 Linden Ave NE Unit 17
- 407 Linden Ave NE
- 407 Linden Ave NE Unit B
- 407 Linden Ave NE Unit A
- 600 Parkway Dr NE
- 131 City View Ct NE
- 563 Parkway Dr NE
- 525 Parkway Dr NE Unit 203
- 525 Parkway Dr NE Unit 110
- 525 Parkway Dr NE Unit 306
- 460 Felton Dr NE
- 629 Boulevard NE
- 469 Parkway Dr NE
- 631 Boulevard NE
- 456 Parkway Dr NE Unit 3
- 11 Finch Trail NE Unit 130
- 510 Winton Terrace NE
- 327 3rd St NE Unit 1
- 240 Renaissance Pkwy NE Unit 113
- 396 Linden Ave NE Unit 103
- 588 Parkway Dr NE Unit 2
- 600 Parkway Dr NE Unit 3
- 542 Boulevard Place NE Unit ID1299401P
- 542 Boulevard Place NE Unit ID1299415P
- 542 Boulevard Place NE Unit ID1299420P
- 542 Boulevard Place NE Unit ID1299421P
- 542 Boulevard Place NE Unit ID1299399P
- 542 Boulevard Place NE Unit ID1299393P
- 525 Parkway Dr NE
- 525 Parkway Dr NE Unit ID1299411P
- 525 Parkway Dr NE Unit ID1299396P
- 525 Parkway Dr NE Unit ID1299405P
- 525 Parkway Dr NE Unit ID1299408P
- 525 Parkway Dr NE Unit ID1299380P
- 525 Parkway Dr NE Unit 507
- 525 Parkway Dr NE Unit 218
- 555 Boulevard NE
- 504 Boulevard NE
- 360 Ponce de Leon Ave NE Unit 23






