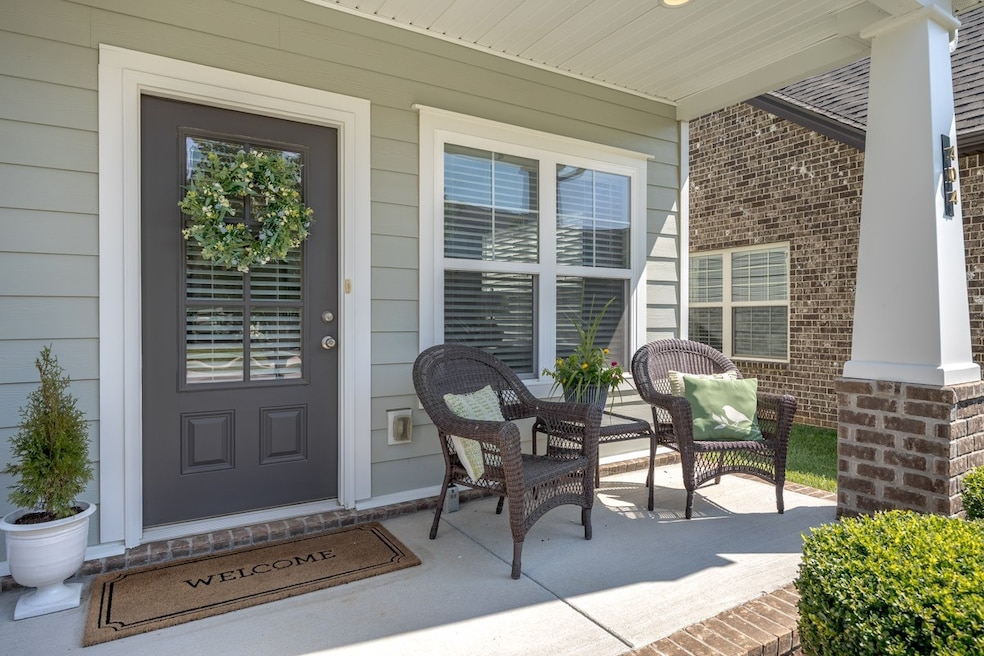404 Lively Way Nolensville, TN 37135
Estimated payment $3,370/month
Highlights
- Senior Community
- Porch
- Walk-In Closet
- End Unit
- 2 Car Attached Garage
- Cooling Available
About This Home
Discover refined, low-maintenance living in this end-unit cottage nestled in a welcoming 55+ community. The open-concept layout features elegant hardwood floors, a charming front porch and a private courtyard-perfect for enjoying your morning coffee. As you step inside, you are welcomed by a living area, ideal for greeting guests, home office, cozy reading nook or a more formal living room. The flow of the floor plan makes this home perfect for entertaining, with seamless transition between the main living space, dining room and chef's kitchen. The kitchen is thoughtlfully designed with abundant cabinets, a corner walk-in pantry, granite countertops, stainless steel appliances (including refrigerator), gas stove and a breakfast bar for casual dining. The main level primary suite offers an ensuite bathroom with dual sinks, a spacious shower and a huge walk-in custom closet. A second bedroom is also located on the main floor, conveniently situated near the hall bath-perfect for guests, a private office or extra storage. Upstairs, you'll find a flex space with its own full bath and walk-in closet. Great for a guest retreat when family or friends are in town, a media room or a separate hobby room. Additional features include a two-car attached garage, a laundry area, and abundant storage throughout. Easy access to the community's walking trails to enhance your relaxed and lively lifestyle. Ideal for buyers seeking a blend of comfort, convenience and community. All of Nolensville's amenities-from restaurants to local boutiques, parks, medical offices and grocery stores-are just around the corner! Call today for your tour!
Listing Agent
Compass RE Brokerage Phone: 6152029093 License # 346517 Listed on: 07/30/2025

Townhouse Details
Home Type
- Townhome
Est. Annual Taxes
- $2,048
Year Built
- Built in 2018
Lot Details
- 3,920 Sq Ft Lot
- Lot Dimensions are 33 x 115
- End Unit
HOA Fees
- $295 Monthly HOA Fees
Parking
- 2 Car Attached Garage
Interior Spaces
- 1,897 Sq Ft Home
- Property has 2 Levels
- Ceiling Fan
- Combination Dining and Living Room
Kitchen
- Microwave
- Dishwasher
- Disposal
Flooring
- Carpet
- Laminate
- Tile
Bedrooms and Bathrooms
- 2 Main Level Bedrooms
- Walk-In Closet
- 3 Full Bathrooms
Home Security
Accessible Home Design
- Accessible Hallway
Outdoor Features
- Patio
- Porch
Schools
- Sunset Elementary School
- Sunset Middle School
- Nolensville High School
Utilities
- Cooling Available
- Central Heating
- Heating System Uses Natural Gas
Listing and Financial Details
- Assessor Parcel Number 094056N D 03800 00017056K
Community Details
Overview
- Senior Community
- $350 One-Time Secondary Association Fee
- Association fees include maintenance structure, ground maintenance
- Nolen Mill Ph1 Subdivision
Pet Policy
- Pets Allowed
Security
- Fire and Smoke Detector
Map
Home Values in the Area
Average Home Value in this Area
Tax History
| Year | Tax Paid | Tax Assessment Tax Assessment Total Assessment is a certain percentage of the fair market value that is determined by local assessors to be the total taxable value of land and additions on the property. | Land | Improvement |
|---|---|---|---|---|
| 2024 | $2,048 | $94,375 | $16,250 | $78,125 |
| 2023 | $2,048 | $94,375 | $16,250 | $78,125 |
| 2022 | $2,048 | $94,375 | $16,250 | $78,125 |
| 2021 | $2,048 | $94,375 | $16,250 | $78,125 |
| 2020 | $1,967 | $78,375 | $12,500 | $65,875 |
| 2019 | $1,100 | $46,375 | $12,500 | $33,875 |
| 2018 | $288 | $12,500 | $12,500 | $0 |
Property History
| Date | Event | Price | Change | Sq Ft Price |
|---|---|---|---|---|
| 07/30/2025 07/30/25 | For Sale | $545,000 | -5.2% | $287 / Sq Ft |
| 03/31/2023 03/31/23 | Sold | $575,000 | 0.0% | $303 / Sq Ft |
| 02/05/2023 02/05/23 | Pending | -- | -- | -- |
| 02/04/2023 02/04/23 | For Sale | $575,000 | +69.2% | $303 / Sq Ft |
| 08/19/2019 08/19/19 | Sold | $339,900 | -2.9% | $179 / Sq Ft |
| 04/28/2019 04/28/19 | Pending | -- | -- | -- |
| 03/08/2019 03/08/19 | For Sale | $349,990 | -- | $184 / Sq Ft |
Purchase History
| Date | Type | Sale Price | Title Company |
|---|---|---|---|
| Warranty Deed | $75,000 | Bell & Alexander Title Service | |
| Warranty Deed | $339,900 | None Available |
Mortgage History
| Date | Status | Loan Amount | Loan Type |
|---|---|---|---|
| Previous Owner | $254,000 | New Conventional |
Source: Realtracs
MLS Number: 2964003
APN: 094056N D 03800
- 631 Weybridge Dr
- 9918 Sam Donald Rd
- 4028 Rosa Dr
- 5028 Burke Trail
- 813 Stonebrook Blvd
- 1007 Dortch Ln
- 4528 Sawmill Place
- 244 Siegert Place
- 3125 Locust Hollow
- 104 Lodge Hall Rd
- 4800 Powder Springs Rd
- 804 Brownstone Ct
- 0 Nolensville Rd Unit RTC2818688
- 0 Nolensville Rd Unit RTC2818506
- 0 Nolensville Rd Unit RTC2807764
- 0 Bostic Unit RTC2516475
- 5030 Maxwell Landing Dr
- 4592 Sawmill Place
- 1650 Briarcliff Dr
- 3021 Ash Dale Ln
- 903 Timberside Dr
- 4758 Jobe Trail
- 5057 Falling Water Rd
- 2010 Universe Ct
- 2394 Orchard St
- 104 Hadley Reserve Ct
- 2201 Anthem Ct
- 8260 Middlewick Ln
- 2518 Broome St
- 2513 Hester Ct
- 1123 Frewin St
- 148 Burkitt Commons Ave
- 6944 Burkitt Rd
- 713 Chard Ln
- 9659 Radiant Jewel Ct
- 9737 Jupiter Forest Dr
- 9719 Jupiter Forest Dr
- 1527 Gesshe Ct
- 833 Westcott Ln
- 9810 Glenmore Ln






