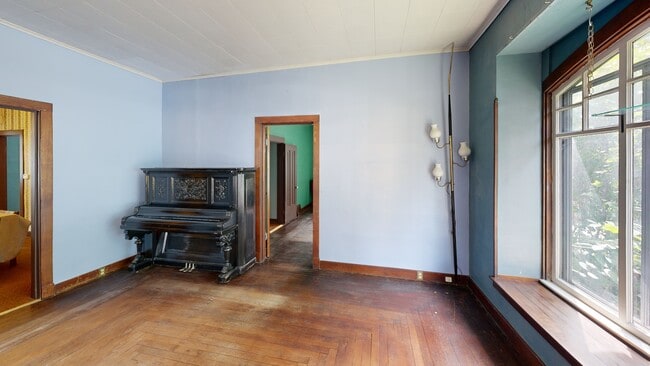
$749,900
- 4 Beds
- 4.5 Baths
- 3,404 Sq Ft
- 9058 Ridgefield Dr
- Unit 80
- Brighton, MI
Welcome to 9058 Ridgefield Drive. A Custom Retreat in a Private Gated Community Discover the ultimate blend of luxury and comfort in this stunning custom home, perfectly situated on a premium 1.25-acre lot in an exclusive, gated neighborhood. Step inside to an inviting grand foyer that opens into a beautifully upgraded gourmet kitchen, a chef’s dream featuring granite countertops, and
Jerry Conners National Realty Centers, Inc





