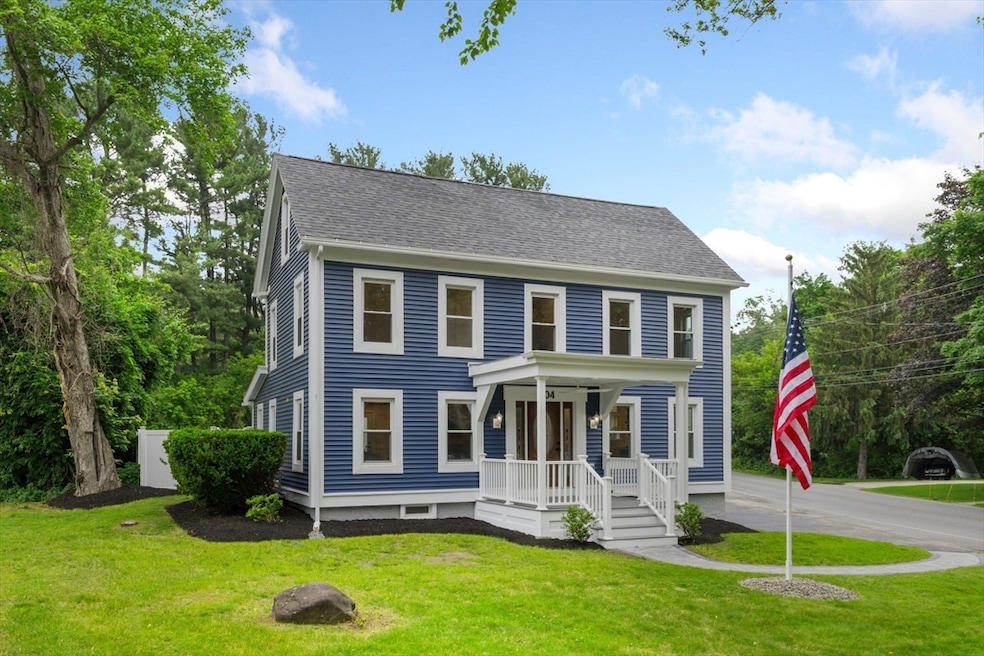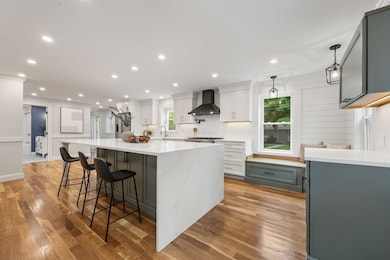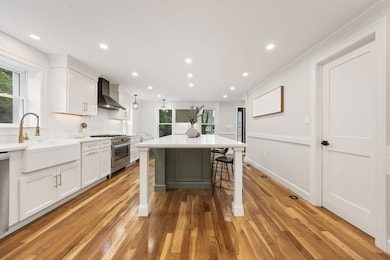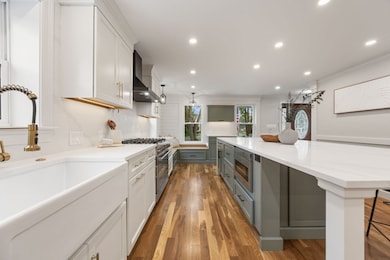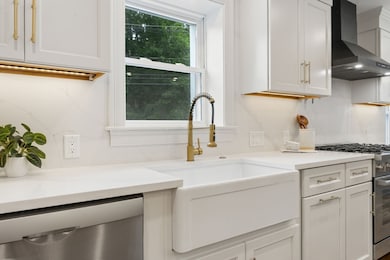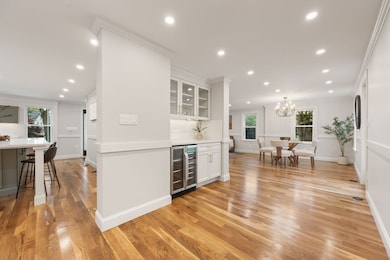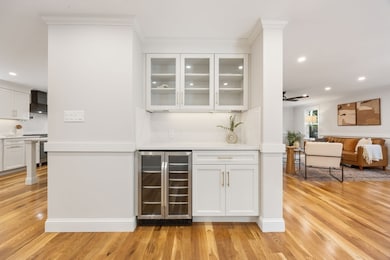404 Main St Groveland, MA 01834
Estimated payment $5,677/month
Highlights
- Medical Services
- Custom Closet System
- Deck
- Open Floorplan
- Colonial Architecture
- Property is near public transit
About This Home
This completely restored 5 bed, 4 bath home offers 3,400 sq ft of sun-filled, beautifully reimagined living space across 3 expansive levels. The main floor is anchored by a designer kitchen with a striking 10 ft island, quartz countertops, custom cabinetry & a built-in dry bar, made for gatherings big & small. Open dining & living spaces flow seamlessly to a private patio and spacious fenced yard, perfect for play, gardening, or laid-back weekends. A cozy fireplace adds warmth to the living room, while a guest suite with private entry and full bath completes the level. Upstairs, the serene primary suite features a walk-in closet and spa-like bath with double vanity and a beautifully tiled shower. Two additional bedrooms and a full laundry room offer comfort & convenience. The top level adds a fifth bedroom and flexible bonus space for work, play, or retreat. Located near the Merrimack River and town center, 404 Main blends design, function, and comfort in a place that feels like home.
Home Details
Home Type
- Single Family
Est. Annual Taxes
- $7,094
Year Built
- Built in 1900 | Remodeled
Lot Details
- 0.55 Acre Lot
- Fenced Yard
- Corner Lot
- Property is zoned RC
Home Design
- Colonial Architecture
- Post and Beam
- Brick Foundation
- Block Foundation
- Stone Foundation
- Frame Construction
- Spray Foam Insulation
- Shingle Roof
- Concrete Perimeter Foundation
- Stone
Interior Spaces
- 3,400 Sq Ft Home
- Open Floorplan
- Chair Railings
- Crown Molding
- Cathedral Ceiling
- Ceiling Fan
- Recessed Lighting
- Decorative Lighting
- Insulated Windows
- Bay Window
- French Doors
- Insulated Doors
- Living Room with Fireplace
- Dining Area
- Attic
Kitchen
- Breakfast Bar
- Stove
- Range with Range Hood
- Microwave
- Plumbed For Ice Maker
- Dishwasher
- Wine Refrigerator
- Wine Cooler
- Stainless Steel Appliances
- Kitchen Island
- Solid Surface Countertops
- Disposal
- Pot Filler
Flooring
- Wood
- Ceramic Tile
Bedrooms and Bathrooms
- 5 Bedrooms
- Primary Bedroom on Main
- Custom Closet System
- Walk-In Closet
- 4 Full Bathrooms
- Bathtub with Shower
- Linen Closet In Bathroom
Laundry
- Laundry Room
- Laundry on upper level
- Washer and Electric Dryer Hookup
Unfinished Basement
- Walk-Out Basement
- Basement Fills Entire Space Under The House
- Interior Basement Entry
- Block Basement Construction
Parking
- 6 Car Parking Spaces
- Driveway
- Paved Parking
- Open Parking
- Off-Street Parking
Eco-Friendly Details
- Energy-Efficient Thermostat
Outdoor Features
- Deck
- Patio
- Rain Gutters
- Porch
Location
- Property is near public transit
- Property is near schools
Utilities
- Two cooling system units
- Forced Air Heating and Cooling System
- 3 Cooling Zones
- 3 Heating Zones
- Heating System Uses Natural Gas
- Hydro-Air Heating System
- Electric Baseboard Heater
- 200+ Amp Service
- 110 Volts
- Gas Water Heater
Listing and Financial Details
- Assessor Parcel Number 1914415
Community Details
Overview
- No Home Owners Association
- Near Conservation Area
Amenities
- Medical Services
- Shops
Recreation
- Park
- Jogging Path
Map
Home Values in the Area
Average Home Value in this Area
Tax History
| Year | Tax Paid | Tax Assessment Tax Assessment Total Assessment is a certain percentage of the fair market value that is determined by local assessors to be the total taxable value of land and additions on the property. | Land | Improvement |
|---|---|---|---|---|
| 2025 | $7,094 | $559,000 | $214,500 | $344,500 |
| 2024 | $7,929 | $585,600 | $203,200 | $382,400 |
| 2023 | $7,178 | $546,700 | $184,400 | $362,300 |
| 2022 | $6,970 | $481,700 | $161,800 | $319,900 |
| 2021 | $6,415 | $435,800 | $146,800 | $289,000 |
| 2020 | $5,850 | $416,400 | $133,600 | $282,800 |
| 2019 | $5,733 | $399,500 | $133,600 | $265,900 |
| 2018 | $5,443 | $370,500 | $122,300 | $248,200 |
| 2017 | $5,241 | $357,000 | $122,300 | $234,700 |
| 2016 | $5,010 | $332,000 | $114,800 | $217,200 |
| 2015 | $4,598 | $314,700 | $112,900 | $201,800 |
| 2014 | $4,273 | $283,700 | $112,900 | $170,800 |
Property History
| Date | Event | Price | List to Sale | Price per Sq Ft | Prior Sale |
|---|---|---|---|---|---|
| 11/13/2025 11/13/25 | Pending | -- | -- | -- | |
| 10/05/2025 10/05/25 | Price Changed | $964,900 | -3.5% | $284 / Sq Ft | |
| 09/02/2025 09/02/25 | Price Changed | $999,900 | -9.1% | $294 / Sq Ft | |
| 08/06/2025 08/06/25 | For Sale | $1,099,900 | +164.8% | $324 / Sq Ft | |
| 01/29/2019 01/29/19 | Sold | $415,300 | -3.2% | $140 / Sq Ft | View Prior Sale |
| 12/30/2018 12/30/18 | Pending | -- | -- | -- | |
| 10/04/2018 10/04/18 | For Sale | $429,000 | +45.4% | $144 / Sq Ft | |
| 03/30/2012 03/30/12 | Sold | $295,000 | -1.3% | $117 / Sq Ft | View Prior Sale |
| 03/19/2012 03/19/12 | Pending | -- | -- | -- | |
| 11/30/2011 11/30/11 | Price Changed | $299,000 | -3.2% | $119 / Sq Ft | |
| 11/04/2011 11/04/11 | For Sale | $309,000 | -- | $123 / Sq Ft |
Purchase History
| Date | Type | Sale Price | Title Company |
|---|---|---|---|
| Deed | $151,000 | -- | |
| Deed | -- | -- | |
| Foreclosure Deed | $335,306 | -- | |
| Deed | $47,500 | -- | |
| Deed | $151,000 | -- | |
| Deed | -- | -- | |
| Foreclosure Deed | $335,306 | -- | |
| Deed | $47,500 | -- |
Mortgage History
| Date | Status | Loan Amount | Loan Type |
|---|---|---|---|
| Open | $287,521 | New Conventional |
Source: MLS Property Information Network (MLS PIN)
MLS Number: 73414572
APN: GROV-000016-000030
- 425 Main St
- 358 Main St
- 47 Gardner St
- 285 Main St
- 218 Old Groveland Rd
- 144 Old Ferry Rd Unit H
- 28 Coffin Ave
- 21 Francis Ave
- 3 Munroe St
- 19 Orchard Ave Unit F
- 89 King St
- 23 Orchard Ave Unit E
- 12 Munroe St
- 606 Alyssa Dr Unit 606
- 54 Lincoln Ave
- 63 Old Ferry Rd
- Lot 11A King St
- 503 Diane Cir
- 28 Jordan St
- 1 Lisa Ln
