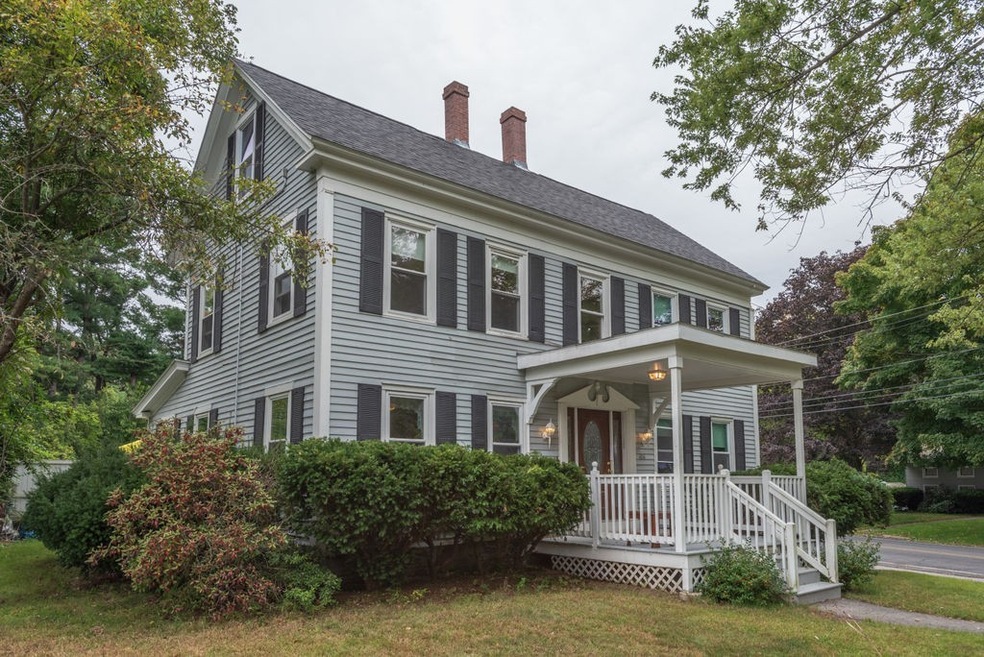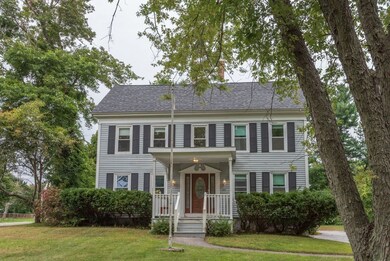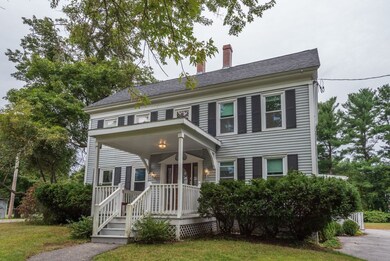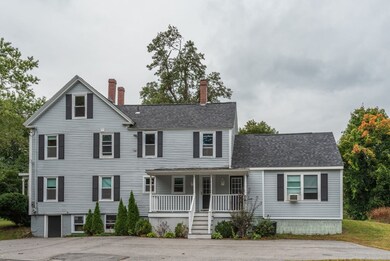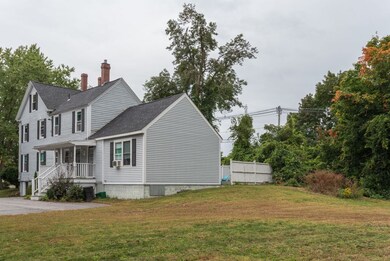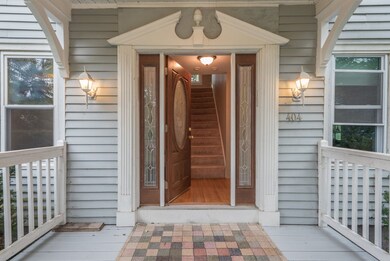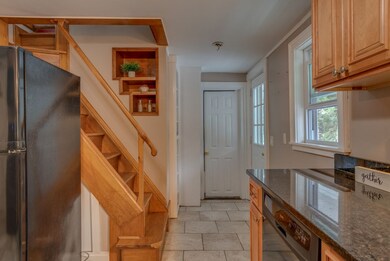
404 Main St Groveland, MA 01834
Highlights
- Wood Flooring
- Porch
- Patio
- Attic
About This Home
As of January 2019Where's the New England Charm? HERE IT IS! This Colonial features 5 bedrooms, 3 FULL UPDATED BATHS w/ tile flooring. Front entry way leaded glass door walks you into the living space featuring ORIGINAL HARDWOOD floors. Wall sconces and COLUMNS adorn the formal dining room. COFFERED CEILING gives this home an upscale feel. The updated Kitchen boasts modern maple cabinetry, GRANITE COUNTERS & tile flooring. Plenty of ways to expand w/ FIRST FLOOR MASTER option or 2nd Floor Master w/ double closets! Plenty of room to grow into with the addition providing a potential IN-LAW APT or ACCESSORY UNIT w/ it's own side entrance and rear exit. WALK-UP FINISHED ATTIC features 2 carpeted rooms. Don't miss original period details such as built-in shelving and "butler" second staircase! Updated modern lighting, newer carpeting & tile. Insulated windows and doors. Neutral paint throughout gives you a blank slate to decorate! Walking distance to Merrimack River and Local Park. Potential Rental Maker!
Last Agent to Sell the Property
Madison Pyburn
Berkshire Hathaway HomeServices Verani Realty Methuen Listed on: 10/04/2018

Last Buyer's Agent
Emmanuel Paul
Redfin Corp.

Home Details
Home Type
- Single Family
Est. Annual Taxes
- $7,094
Year Built
- Built in 1900
Lot Details
- Property is zoned RC
Kitchen
- Range
- Microwave
- Dishwasher
- Disposal
Flooring
- Wood
- Wall to Wall Carpet
- Tile
Outdoor Features
- Patio
- Porch
Utilities
- Heating System Uses Gas
- Cable TV Available
Additional Features
- Attic
- Basement
Ownership History
Purchase Details
Purchase Details
Purchase Details
Purchase Details
Similar Home in the area
Home Values in the Area
Average Home Value in this Area
Purchase History
| Date | Type | Sale Price | Title Company |
|---|---|---|---|
| Deed | $151,000 | -- | |
| Deed | -- | -- | |
| Foreclosure Deed | $335,306 | -- | |
| Deed | $47,500 | -- | |
| Deed | $151,000 | -- | |
| Deed | -- | -- | |
| Foreclosure Deed | $335,306 | -- | |
| Deed | $47,500 | -- |
Mortgage History
| Date | Status | Loan Amount | Loan Type |
|---|---|---|---|
| Open | $450,000 | Purchase Money Mortgage | |
| Closed | $450,000 | Purchase Money Mortgage | |
| Closed | $10,000 | Stand Alone Refi Refinance Of Original Loan | |
| Closed | $287,521 | New Conventional |
Property History
| Date | Event | Price | Change | Sq Ft Price |
|---|---|---|---|---|
| 06/10/2025 06/10/25 | For Sale | $1,199,000 | +188.7% | $353 / Sq Ft |
| 01/29/2019 01/29/19 | Sold | $415,300 | -3.2% | $140 / Sq Ft |
| 12/30/2018 12/30/18 | Pending | -- | -- | -- |
| 10/04/2018 10/04/18 | For Sale | $429,000 | +45.4% | $144 / Sq Ft |
| 03/30/2012 03/30/12 | Sold | $295,000 | -1.3% | $117 / Sq Ft |
| 03/19/2012 03/19/12 | Pending | -- | -- | -- |
| 11/30/2011 11/30/11 | Price Changed | $299,000 | -3.2% | $119 / Sq Ft |
| 11/04/2011 11/04/11 | For Sale | $309,000 | -- | $123 / Sq Ft |
Tax History Compared to Growth
Tax History
| Year | Tax Paid | Tax Assessment Tax Assessment Total Assessment is a certain percentage of the fair market value that is determined by local assessors to be the total taxable value of land and additions on the property. | Land | Improvement |
|---|---|---|---|---|
| 2025 | $7,094 | $559,000 | $214,500 | $344,500 |
| 2024 | $7,929 | $585,600 | $203,200 | $382,400 |
| 2023 | $7,178 | $546,700 | $184,400 | $362,300 |
| 2022 | $6,970 | $481,700 | $161,800 | $319,900 |
| 2021 | $6,415 | $435,800 | $146,800 | $289,000 |
| 2020 | $5,850 | $416,400 | $133,600 | $282,800 |
| 2019 | $5,733 | $399,500 | $133,600 | $265,900 |
| 2018 | $5,443 | $370,500 | $122,300 | $248,200 |
| 2017 | $5,241 | $357,000 | $122,300 | $234,700 |
| 2016 | $5,010 | $332,000 | $114,800 | $217,200 |
| 2015 | $4,598 | $314,700 | $112,900 | $201,800 |
| 2014 | $4,273 | $283,700 | $112,900 | $170,800 |
Agents Affiliated with this Home
-

Seller's Agent in 2025
Marie White
LAER Realty Partners
(603) 686-2013
74 Total Sales
-

Seller Co-Listing Agent in 2025
Bernadette Trafton
LAER Realty Partners
(603) 834-4587
15 Total Sales
-
M
Seller's Agent in 2019
Madison Pyburn
Berkshire Hathaway HomeServices Verani Realty Methuen
-
E
Buyer's Agent in 2019
Emmanuel Paul
Redfin Corp.
-

Seller's Agent in 2012
Kathy Sullivan
RE/MAX
(781) 771-9949
2 in this area
61 Total Sales
-
S
Buyer's Agent in 2012
Steven Belakonis
RealHome Services and Solutions, Inc.
Map
Source: MLS Property Information Network (MLS PIN)
MLS Number: 72405554
APN: GROV-000016-000030
