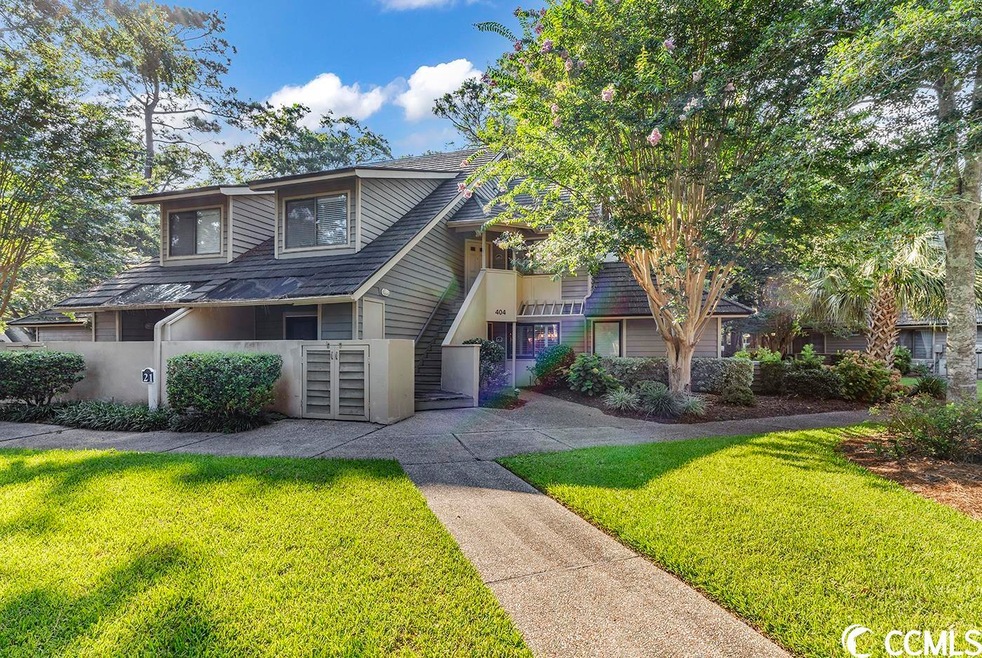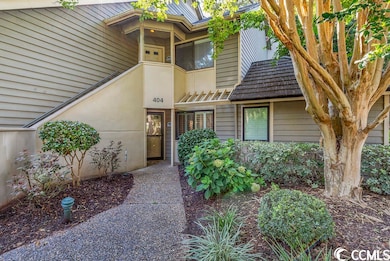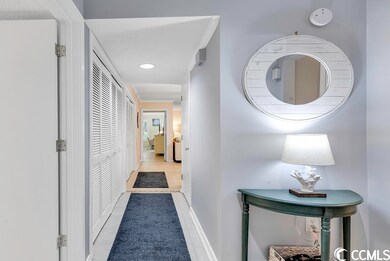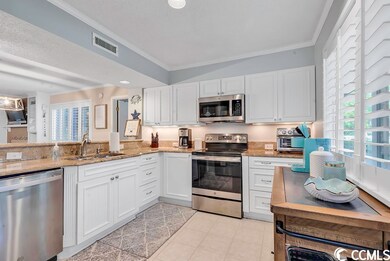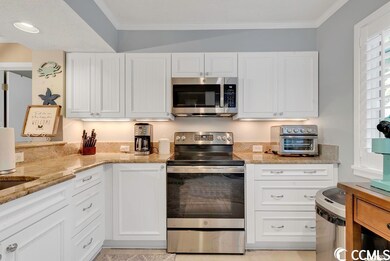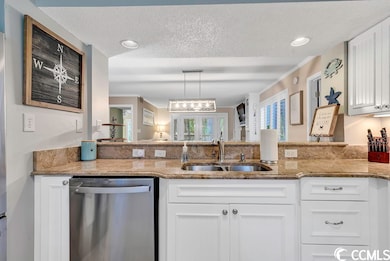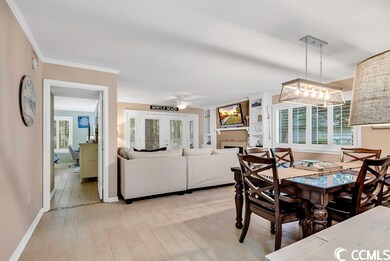
404 Melrose Place Unit 21C Myrtle Beach, SC 29572
Arcadian Shores NeighborhoodHighlights
- Clubhouse
- Main Floor Primary Bedroom
- Furnished
- Deck
- End Unit
- 1-minute walk to Richmond Park
About This Home
As of September 2023Back on the market at no fault of the seller....Immaculate three-bedroom two-bathroom updated villa in Kingston Plantation – Richmond Park. This first floor condo has several upgrades such as ceramic tile throughout, stainless steel appliances, solid surface countertops in the kitchen and bathrooms, updated white custom cabinets, plantation shutters, and walk-in showers. Master bedroom has access to the large deck area overlooking the park setting to kick back and relax at while one of the spare bedrooms has access to the enclosed patio. This condo is NOT on a rental program and has only been used as a secondary residence by current owner. Short term rental is allowed in the community. Enjoy the private pool area in the quiet Richmond Park community and the peace of mind offered by twenty-four-hour onsite security. This condo is a part of the 145 acre Kingston Plantation community, which opens a world of possibilities. Savor delectable meals at nearby restaurants or unwind at the hotel within the development. Freshwater lakes add to the scenic beauty, and a plethora of activities await you just beyond your doorstep. You are in walking distance to the beach, minutes from shopping, dining, and entertainment. Come by and view this property today!
Last Agent to Sell the Property
Colby Stopper Group EXP Realty License #81079 Listed on: 07/28/2023
Property Details
Home Type
- Condominium
Est. Annual Taxes
- $5,336
Year Built
- Built in 1986
Lot Details
- End Unit
- Lawn
HOA Fees
- $810 Monthly HOA Fees
Home Design
- Slab Foundation
- Wood Frame Construction
- Tile
Interior Spaces
- 1,415 Sq Ft Home
- Furnished
- Ceiling Fan
- Fireplace
- Window Treatments
- Combination Dining and Living Room
- Washer and Dryer
Kitchen
- Breakfast Bar
- Oven
- Microwave
- Dishwasher
- Stainless Steel Appliances
- Solid Surface Countertops
- Disposal
Bedrooms and Bathrooms
- 3 Bedrooms
- Primary Bedroom on Main
- Bathroom on Main Level
- 2 Full Bathrooms
- Dual Vanity Sinks in Primary Bathroom
- Shower Only
Home Security
Outdoor Features
- Deck
- Patio
Schools
- Myrtle Beach Elementary School
- Myrtle Beach Middle School
- Myrtle Beach High School
Utilities
- Central Heating and Cooling System
- Water Heater
- High Speed Internet
- Cable TV Available
Community Details
Overview
- Association fees include electric common, water and sewer, trash pickup, pool service, landscape/lawn, insurance, manager, security, legal and accounting, master antenna/cable TV, common maint/repair, internet access, pest control
- Low-Rise Condominium
- The community has rules related to allowable golf cart usage in the community
Amenities
- Door to Door Trash Pickup
- Clubhouse
Recreation
- Community Pool
Pet Policy
- Only Owners Allowed Pets
Additional Features
- Security
- Fire and Smoke Detector
Ownership History
Purchase Details
Purchase Details
Home Financials for this Owner
Home Financials are based on the most recent Mortgage that was taken out on this home.Purchase Details
Home Financials for this Owner
Home Financials are based on the most recent Mortgage that was taken out on this home.Purchase Details
Home Financials for this Owner
Home Financials are based on the most recent Mortgage that was taken out on this home.Purchase Details
Purchase Details
Purchase Details
Purchase Details
Home Financials for this Owner
Home Financials are based on the most recent Mortgage that was taken out on this home.Purchase Details
Similar Homes in Myrtle Beach, SC
Home Values in the Area
Average Home Value in this Area
Purchase History
| Date | Type | Sale Price | Title Company |
|---|---|---|---|
| Warranty Deed | -- | -- | |
| Warranty Deed | $435,000 | -- | |
| Warranty Deed | $273,000 | -- | |
| Warranty Deed | $315,000 | -- | |
| Deed | -- | -- | |
| Deed | -- | None Available | |
| Deed | $565,000 | None Available | |
| Deed | $300,000 | -- | |
| Deed | $226,000 | -- |
Mortgage History
| Date | Status | Loan Amount | Loan Type |
|---|---|---|---|
| Previous Owner | $204,750 | New Conventional | |
| Previous Owner | $252,000 | New Conventional | |
| Previous Owner | $240,000 | Purchase Money Mortgage | |
| Previous Owner | $113,000 | Unknown |
Property History
| Date | Event | Price | Change | Sq Ft Price |
|---|---|---|---|---|
| 09/29/2023 09/29/23 | Sold | $435,000 | -2.2% | $307 / Sq Ft |
| 08/17/2023 08/17/23 | Price Changed | $444,900 | -2.2% | $314 / Sq Ft |
| 07/28/2023 07/28/23 | For Sale | $454,900 | +44.4% | $321 / Sq Ft |
| 06/07/2017 06/07/17 | Sold | $315,000 | -10.0% | $229 / Sq Ft |
| 04/28/2017 04/28/17 | Pending | -- | -- | -- |
| 05/27/2016 05/27/16 | For Sale | $350,000 | -- | $254 / Sq Ft |
Tax History Compared to Growth
Tax History
| Year | Tax Paid | Tax Assessment Tax Assessment Total Assessment is a certain percentage of the fair market value that is determined by local assessors to be the total taxable value of land and additions on the property. | Land | Improvement |
|---|---|---|---|---|
| 2024 | $5,336 | $26,100 | $0 | $26,100 |
| 2023 | $5,336 | $28,350 | $0 | $28,350 |
| 2021 | $4,556 | $28,350 | $0 | $28,350 |
| 2020 | $3,367 | $28,350 | $0 | $28,350 |
| 2019 | $3,367 | $28,350 | $0 | $28,350 |
| 2018 | $0 | $32,760 | $0 | $32,760 |
| 2017 | $2,850 | $13,260 | $0 | $13,260 |
| 2016 | -- | $13,260 | $0 | $13,260 |
| 2015 | $2,850 | $23,205 | $0 | $23,205 |
| 2014 | $2,754 | $13,260 | $0 | $13,260 |
Agents Affiliated with this Home
-
Colby Stopper

Seller's Agent in 2023
Colby Stopper
Colby Stopper Group EXP Realty
(843) 685-5826
18 in this area
318 Total Sales
-
Janet Cox

Buyer's Agent in 2023
Janet Cox
Leonard Call - Kingston
(704) 694-8010
107 in this area
132 Total Sales
-
J.J. Cauble

Seller's Agent in 2017
J.J. Cauble
Grand Strand Homes & Land
(843) 496-3730
23 in this area
36 Total Sales
-
Robin Bailey

Buyer's Agent in 2017
Robin Bailey
Leonard Call - Kingston
(843) 997-2980
172 in this area
178 Total Sales
Map
Source: Coastal Carolinas Association of REALTORS®
MLS Number: 2314948
APN: 39300000630
- 118 Hartland Dr Unit 12C
- 400 Melrose Place Unit 14E
- 400 Melrose Place Unit 14-A
- 122 Hartland Dr Unit 11-D
- 410 Melrose Place Unit 104
- 410 Melrose Place Unit 117
- 410 Melrose Place Unit 309
- 410 Melrose Place Unit 110
- 410 Melrose Place Unit 308
- 410 Melrose Place Unit 219
- 410 Melrose Place Unit 305
- 410 Melrose Place Unit 203
- 110 Hartland Dr Unit 15-E
- 145 Hartland Dr Unit 4-E
- 207 Baslow Ct Unit 3-A
- 211 Baslow Ct Unit 2-C
- 180 Rothbury Cir Unit 305
- 180 Rothbury Cir Unit 116
- 180 Rothbury Cir Unit 203
- 180 Rothbury Cir Unit 302
