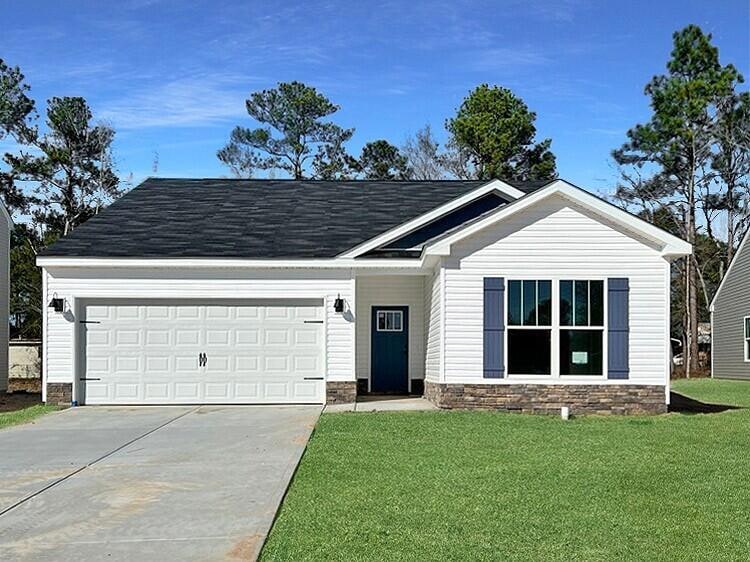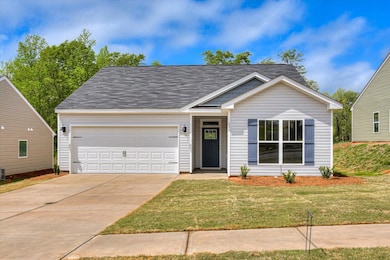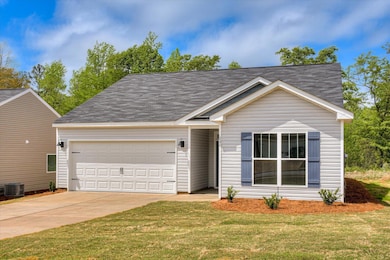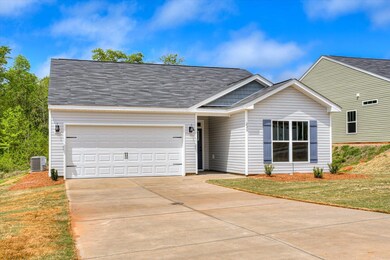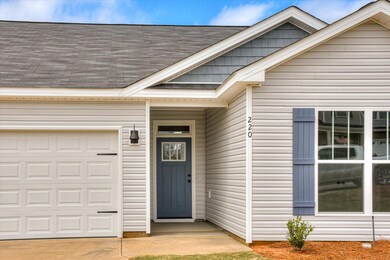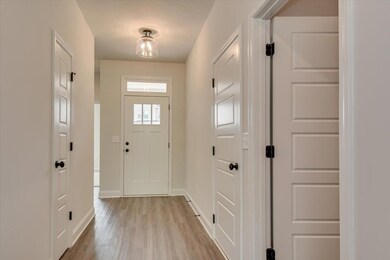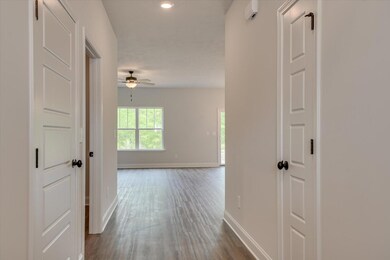404 Mill Stone Ln North Augusta, SC 29860
Estimated payment $1,830/month
Highlights
- Under Construction
- Ranch Style House
- Front Porch
- North Augusta High School Rated A-
- Breakfast Room
- Attached Garage
About This Home
Ten thousand dollar builder incentive! Take advantage of this limited-time offer on a brand-new Norcross plan in Walnut Grove, one of North Augusta's most inviting and well-established communities. Use this incentive to buy down your interest rate, cover closing costs, or add upgrades to personalize your new home. Incentive may change at any time, so act quickly. With 1,360 square feet, three bedrooms, and two bathrooms, this thoughtfully designed ranch home blends comfort, efficiency, and easy living in a beautiful setting.From the moment you enter, the Norcross plan feels bright, open, and welcoming. The layout is crafted to make the most of every square foot, offering smooth flow between the great room, dining area, and kitchen. Oversized windows bring in natural light while luxury vinyl plank flooring adds warmth, durability, and a cohesive look throughout the main areas. Whether relaxing at home or hosting friends and family, the open design makes everyday life feel effortless.The kitchen is the heart of the home, offering both style and practicality. Granite countertops, custom cabinetry, and a decorative tile backsplash create a polished, timeless look. The center island provides great workspace and casual seating for busy mornings or gatherings. A spacious pantry and nearby laundry room add convenience and extra storage. It is a welcoming space where everyone naturally comes together.Just off the dining area, the 10' x 12' covered back porch extends your living space outdoors. Perfect for morning coffee, outdoor meals, or unwinding at the end of the day, this porch makes indoor-outdoor living easy and enjoyable. The backyard provides room for gardening, grilling, or creating a cozy outdoor retreat.The owner's suite is privately situated away from the secondary bedrooms, creating a peaceful place to relax. The bedroom offers ample space for a king-size bed and furniture, while large windows keep the room bright and inviting. The en-suite bathroom features a walk-in shower with glass door, modern finishes, and a generous walk-in closet that keeps everything organized and within reach.Two additional bedrooms and a full hallway bathroom provide comfortable accommodations for family members, guests, a home office, or hobby space. Each room includes natural light, good closet storage, and versatile layouts. Whether you need flexible space or dedicated bedrooms, the Norcross plan adapts easily.Throughout the home, you will appreciate quality construction and thoughtful details. Energy-efficient systems, granite countertops, luxury vinyl plank flooring, custom cabinetry, designer lighting, a two-car garage, paved driveway, and a fully sodded yard with professional landscaping all contribute to a polished, move-in-ready experience. Because this is brand-new construction, the full builder's warranty provides peace of mind from the foundation to the roof.Walnut Grove is a charming community featuring sidewalks, green spaces, and convenient access to schools, shopping, dining, and recreation. Minutes from I-20, downtown North Augusta, and the Augusta River Region, the location offers convenience for commuters and weekend plans. With low-maintenance living, thoughtful design, and the limited-time ten thousand dollar builder incentive, this Norcross home represents an exceptional opportunity in today's market.Schedule your private tour of Walnut Grove today and see everything this beautiful new home has to offer.
Home Details
Home Type
- Single Family
Year Built
- Built in 2025 | Under Construction
Lot Details
- 0.25 Acre Lot
- Landscaped
- Front Yard Sprinklers
HOA Fees
- $25 Monthly HOA Fees
Parking
- Attached Garage
Home Design
- Ranch Style House
- Slab Foundation
- Composition Roof
- Stone Siding
- Vinyl Siding
Interior Spaces
- 1,360 Sq Ft Home
- Insulated Windows
- Entrance Foyer
- Family Room
- Breakfast Room
- Pull Down Stairs to Attic
- Fire and Smoke Detector
- Washer and Electric Dryer Hookup
Kitchen
- Eat-In Kitchen
- Electric Range
- Built-In Microwave
- Dishwasher
- Kitchen Island
Flooring
- Carpet
- Vinyl
Bedrooms and Bathrooms
- 3 Bedrooms
- Split Bedroom Floorplan
- Walk-In Closet
- 2 Full Bathrooms
Outdoor Features
- Patio
- Front Porch
Schools
- Merriwether Elementary And Middle School
- Fox Creek High School
Utilities
- Forced Air Heating and Cooling System
- Water Heater
Community Details
- Built by Keystone Homes
- Walnut Grove Subdivision
Listing and Financial Details
- Assessor Parcel Number 10
Map
Home Values in the Area
Average Home Value in this Area
Property History
| Date | Event | Price | List to Sale | Price per Sq Ft |
|---|---|---|---|---|
| 11/22/2025 11/22/25 | For Sale | $287,400 | -- | $211 / Sq Ft |
Source: REALTORS® of Greater Augusta
MLS Number: 549560
- 397 Mill Stone Ln
- 143 Mill Stone Ln
- 532 Old Walnut Branch
- 156 Haley Dr
- 486 Old Walnut Branch
- 568 Old Walnut Branch
- 129 Haley Dr
- 311 Walnut Ln
- 1073 Edgefield Rd
- 384 Mill Stone Ln
- 374 Mill Stone Ln
- 517 Whistle Stop Dr
- 224 Outpost Dr
- 1075 Edgefield Rd
- 435 Saint Julian Place
- 994 Lovebird Ln
- 307 Redbud Dr
- 372 Saint Julian Place
- 4040 Candleberry Gardens
- 10 Walnut Ln
- 4310 Beautiful Pond Park
- 6054 Bakerville Ln
- 912 Newburn Dr
- 154 Orchard Way
- 2102 Howard Mill Rd
- 750 Bergen Rd
- 1115 Dietrich Ln
- 1402 Groves Blvd
- 752 Calvin Terrace
- 114 Chalet Ct N
- 419 Bradleyville Rd
- 1017 Stevens Creek Dr Dr Unit G182
- 112 Bristol Dr
- 1501 Knox Ave
- 445 Birch St
- 652 Lorraine Dr
- 6182 Whirlaway Rd
- 1012 Georgia Ave
