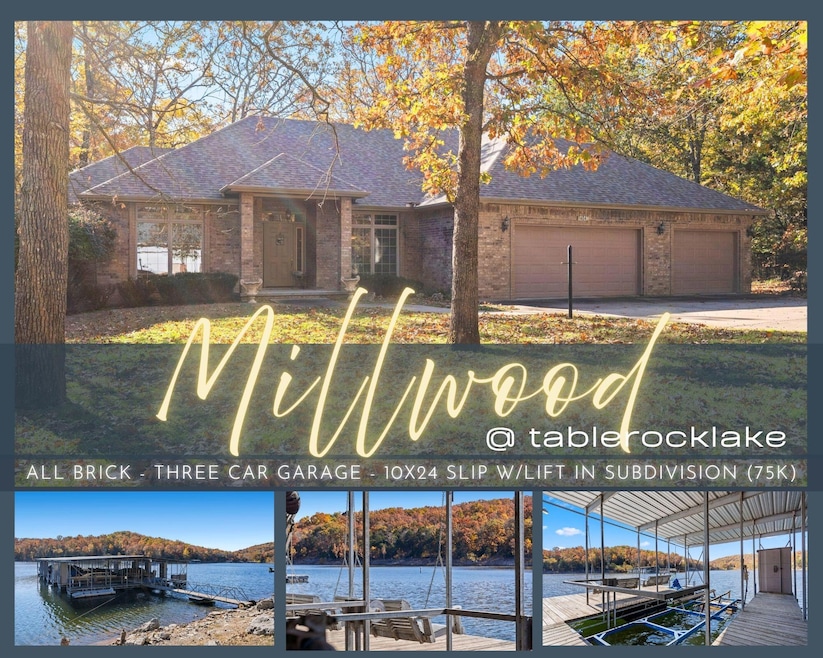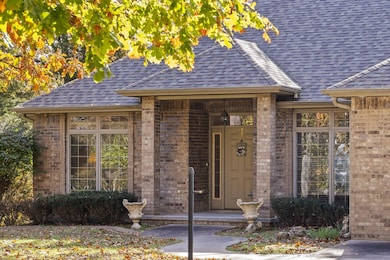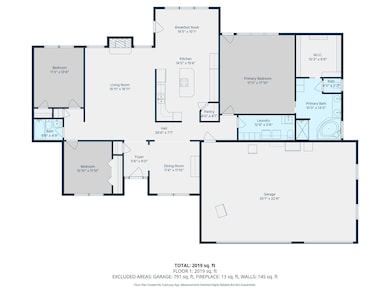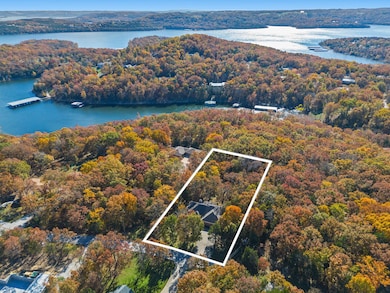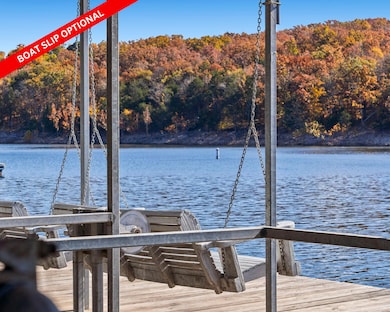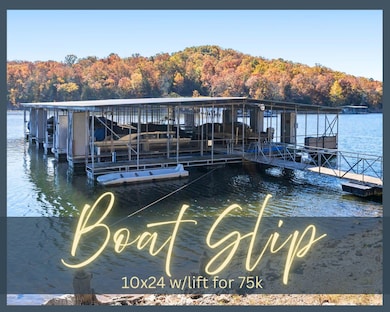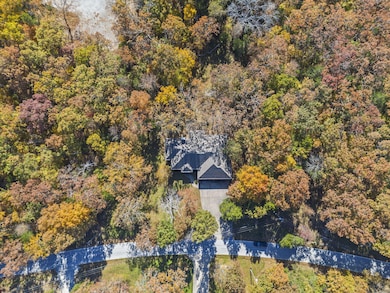Step inside this beautifully designed brick home and discover an inviting blend of comfort, craftsmanship, & thoughtful detail throughout more than 2,000 sq ft +/- of finished living space. The main level offers an open and elegant flow, beginning with a welcoming foyer that leads to spacious living area filled with natural light from Anderson windows. The kitchen is truly the heart of the home featuring a center island with bar seating, a pantry, wine storage, all-white appliances, laminate countertops, & plenty of cabinetry. The adjoining dining areas provide flexible spaces for casual meals or formal entertaining. Just off the kitchen, the entry room opens to the rest of the home, which includes a true split bedroom floor plan with two inviting guest bedrooms, a guest bathroom, & a convenient hallway connecting it all. The primary suite is a luxurious retreat, highlighted by tray ceilings, deck access, & a spacious ensuite bath featuring dual sinks, a stand-up shower, a relaxing jacuzzi tub, and a massive walk-in closet that provides abundant storage. Additional features on the main level include a laundry room with sink & half bath, crown molding, arched doorways, hardwood flooring, ceramic tile, carpeted bedrooms, & a cozy brick, wood-burning fireplace. A three-car garage with pull-down attic stairs offers extensive storage for all the lake toys and room for a workshop. Outside, the large deck overlooks a flat, private backyard, ideal for entertaining, yard games or quiet evenings listening to the soul soothing sounds of nature. A concrete driveway provides plenty of parking. With a composition shingle roof, crawl space foundation, & meticulous attention to detail inside and out, this home combines timeless style with everyday functionality. BONUS:10x24 boat slip w/lift is available for purchase in subdivision for an additional 75k. New cherished lake memories begin here@404 Millwood Dr.

