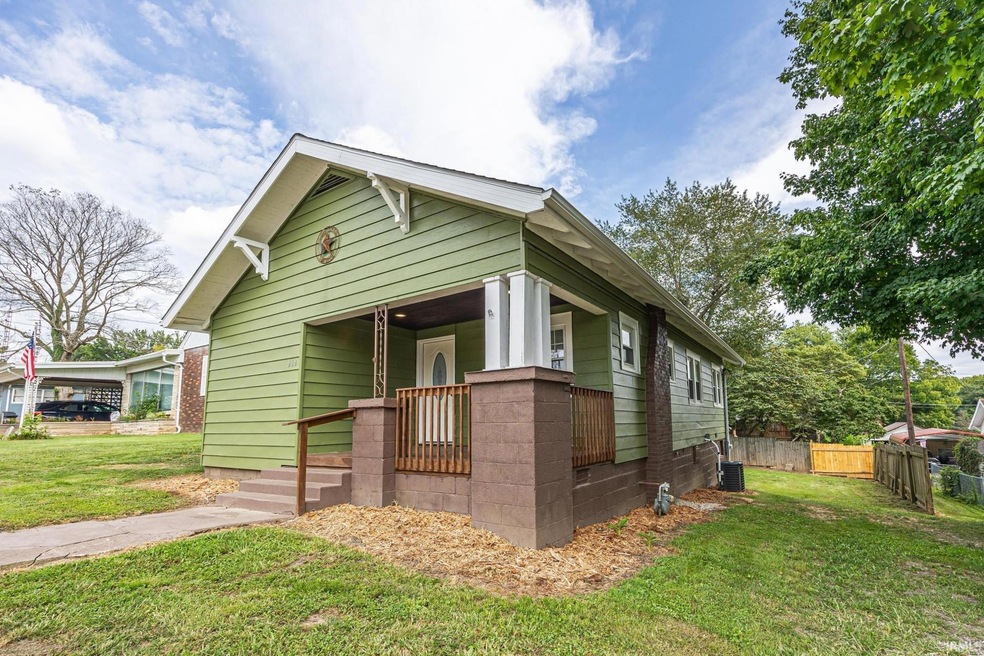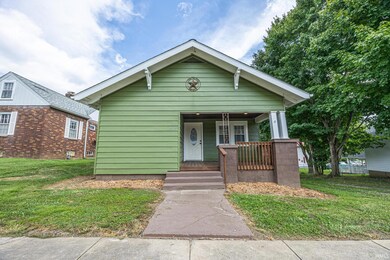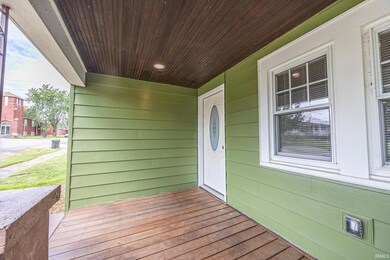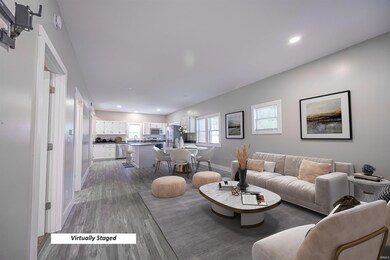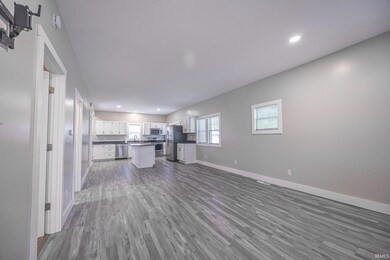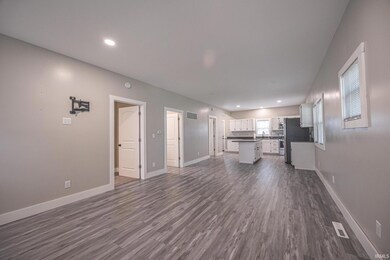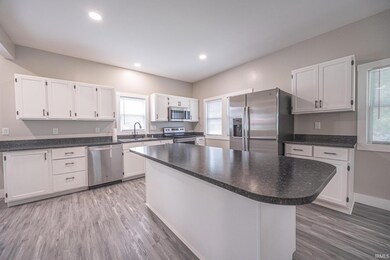
404 N Cherry St Winslow, IN 47598
Highlights
- Open Floorplan
- Backs to Open Ground
- Utility Sink
- Shotgun Architecture
- Covered patio or porch
- Eat-In Kitchen
About This Home
As of November 2024Welcome to 404 N Cherry Street! This cozy and inviting home offers 2 bedrooms and 1 full bathroom. This home has been COMPLETELY REMODELED from top to bottom, including a new roof, flooring, cabinetry, appliances and so much MORE! Step inside to find an elegant, open concept living space that is perfect for entertaining or for simple relaxation. The front porch or the back deck offers the perfect space for that morning cup of coffee or enjoying the outdoors. The fenced in backyard offers a sense of security and privacy. The walkout basement adds convenience for storage and ease of access. Don't miss the opportunity to own this cozy and move-in ready home!
Last Agent to Sell the Property
RE/MAX Local Brokerage Phone: 812-559-0458 Listed on: 08/14/2024

Home Details
Home Type
- Single Family
Est. Annual Taxes
- $660
Year Built
- Built in 1930
Lot Details
- 3,920 Sq Ft Lot
- Lot Dimensions are 108x39
- Backs to Open Ground
- Wood Fence
- Irregular Lot
Home Design
- Shotgun Architecture
- Brick Foundation
- Shingle Roof
- Block Exterior
- Vinyl Construction Material
Interior Spaces
- 1-Story Property
- Open Floorplan
- Ceiling Fan
- Fire and Smoke Detector
Kitchen
- Eat-In Kitchen
- Breakfast Bar
- Electric Oven or Range
- Kitchen Island
- Utility Sink
- Disposal
Bedrooms and Bathrooms
- 2 Bedrooms
- Walk-In Closet
- 1 Full Bathroom
- Bathtub with Shower
Laundry
- Laundry on main level
- Washer and Electric Dryer Hookup
Partially Finished Basement
- Walk-Out Basement
- Block Basement Construction
- Crawl Space
- Natural lighting in basement
Schools
- Winslow Elementary School
- Pike Central Middle School
- Pike Central High School
Utilities
- Forced Air Heating and Cooling System
- Heating System Uses Gas
- Cable TV Available
Additional Features
- Covered patio or porch
- Suburban Location
Listing and Financial Details
- Assessor Parcel Number 63-07-32-302-009.000-010
Ownership History
Purchase Details
Home Financials for this Owner
Home Financials are based on the most recent Mortgage that was taken out on this home.Purchase Details
Purchase Details
Home Financials for this Owner
Home Financials are based on the most recent Mortgage that was taken out on this home.Purchase Details
Home Financials for this Owner
Home Financials are based on the most recent Mortgage that was taken out on this home.Purchase Details
Similar Homes in Winslow, IN
Home Values in the Area
Average Home Value in this Area
Purchase History
| Date | Type | Sale Price | Title Company |
|---|---|---|---|
| Deed | $134,000 | Southwestern Indiana Land Titl | |
| Deed | $30,668 | Codilis Law Llc | |
| Deed | $23,900 | Mahoney Law Office | |
| Deed | $17,500 | Dubois County Title Co., Inc. | |
| Deed | $32,700 | Feiwell & Hannoy |
Property History
| Date | Event | Price | Change | Sq Ft Price |
|---|---|---|---|---|
| 11/20/2024 11/20/24 | Sold | $134,000 | -0.4% | $142 / Sq Ft |
| 10/04/2024 10/04/24 | Pending | -- | -- | -- |
| 10/02/2024 10/02/24 | Price Changed | $134,500 | -4.3% | $142 / Sq Ft |
| 08/14/2024 08/14/24 | For Sale | $140,500 | +228.7% | $149 / Sq Ft |
| 09/22/2022 09/22/22 | Sold | $42,750 | -5.0% | $45 / Sq Ft |
| 08/23/2022 08/23/22 | Pending | -- | -- | -- |
| 07/08/2022 07/08/22 | For Sale | $45,000 | +88.3% | $48 / Sq Ft |
| 10/17/2014 10/17/14 | Sold | $23,900 | -4.0% | $25 / Sq Ft |
| 08/11/2014 08/11/14 | Pending | -- | -- | -- |
| 07/26/2014 07/26/14 | For Sale | $24,900 | +42.3% | $26 / Sq Ft |
| 06/28/2012 06/28/12 | Sold | $17,500 | -23.6% | $19 / Sq Ft |
| 06/06/2012 06/06/12 | Pending | -- | -- | -- |
| 04/26/2012 04/26/12 | For Sale | $22,900 | -- | $24 / Sq Ft |
Tax History Compared to Growth
Tax History
| Year | Tax Paid | Tax Assessment Tax Assessment Total Assessment is a certain percentage of the fair market value that is determined by local assessors to be the total taxable value of land and additions on the property. | Land | Improvement |
|---|---|---|---|---|
| 2024 | $339 | $35,900 | $3,000 | $32,900 |
| 2023 | $676 | $33,800 | $2,900 | $30,900 |
| 2022 | $0 | $30,200 | $2,700 | $27,500 |
| 2021 | $0 | $25,700 | $2,100 | $23,600 |
| 2020 | $0 | $24,900 | $2,100 | $22,800 |
| 2019 | $0 | $24,000 | $2,000 | $22,000 |
| 2018 | $0 | $24,000 | $2,000 | $22,000 |
| 2017 | $0 | $23,700 | $2,000 | $21,700 |
| 2016 | -- | $23,700 | $2,000 | $21,700 |
| 2014 | $203 | $22,900 | $2,000 | $20,900 |
| 2013 | $203 | $22,900 | $2,000 | $20,900 |
Agents Affiliated with this Home
-
M
Seller's Agent in 2024
Marissa Goodness
RE/MAX
-
G
Seller Co-Listing Agent in 2024
Gibson Goodness
RE/MAX
-
J
Buyer's Agent in 2024
Jana Shoultz-Atkins
Atkins Real Estate
-
R
Seller's Agent in 2022
Rebecca Demastus
ERA FIRST ADVANTAGE REALTY, INC
-
K
Buyer's Agent in 2022
Kelley Boone
ERA FIRST ADVANTAGE REALTY, INC
-
R
Seller's Agent in 2014
Randy Harris
HARRIS REAL ESTATE LLC
Map
Source: Indiana Regional MLS
MLS Number: 202430762
APN: 63-07-32-302-009.000-010
- 302 E Center St
- 303 E North St
- 0 S State Road 61 Unit 202515272
- 305 N Mill St
- 900 E Union St
- 807 E Beardsley St
- 3965 S Co Road 350 E
- 0 County Road 400 S
- 3105 E State Road 364
- 160 N Deer Run Ln
- 160 N Deer Run Ln
- 5247 S State Rd 61 Hwy
- 62 N County Road 175 E
- 293 N State Road 61
- 1516 E Campbell Heights Rd
- 1428 N County Road 550 E
- 1454 W County Road 125 S
- 0 Cr 300 Rd S Unit 23162469
- 0 Cr 300 Rd S Unit 202512123
- 7237 S Co Road 100 E
