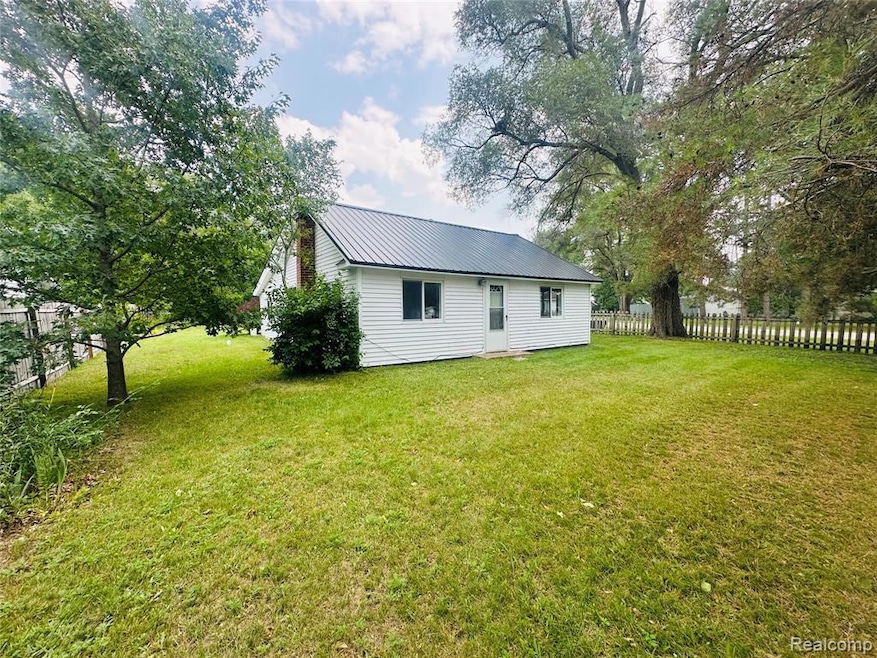
404 N Coral St Kalkaska, MI 49646
Estimated payment $1,350/month
Highlights
- Very Popular Property
- Corner Lot
- No HOA
- Ranch Style House
- Ground Level Unit
- 2 Car Detached Garage
About This Home
Fully Remodeled Ranch on Expansive Corner Lot – Move-In Ready!
Welcome to this beautifully remodeled open-concept ranch, completed in August 2025. Featuring stylish modern finishes throughout, this home blends the fresh feel of new construction with timeless charm. Arched entryways create a seamless flow between the living room, dining area, and kitchen, while a brick accent wall in the spacious living room provides the perfect setting for a gas fireplace or entertainment center.
This 2-bedroom, 1-bath home sits on an oversized, fully fenced (with removable sections) corner lot, offering exceptional privacy, space, and potential. An adjacent parcel is also available, with first-option purchase rights granted to the buyer - ideal for future expansion or investment opportunities.
Outdoor highlights include a 6-foot chain-link fenced dog kennel with an all-weather pet shelter, a detached storage shed, and a large, insulated two-car garage with extra storage space. Recent upgrades include a durable metal roof, energy-efficient on-demand water heater, and new kitchen appliances (stove with hood and refrigerator installed in spring 2025). Laundry hookups support both gas and electric dryers for added flexibility.
Tucked away in a quiet neighborhood less than one mile from K–12 schools, recreation trails, the fairgrounds, all necessary amenities and just a short drive to Traverse City, Cadillac, scenic lakes, Turtle Creek Casino and more - this home delivers the ideal combination of style, function, and location.
Don’t miss your chance to own this gem—schedule your showing today!
Home Details
Home Type
- Single Family
Est. Annual Taxes
Year Built
- Built in 1930 | Remodeled in 2025
Lot Details
- 8,276 Sq Ft Lot
- Lot Dimensions are 65x129x65x129
- Corner Lot
Parking
- 2 Car Detached Garage
Home Design
- 1,000 Sq Ft Home
- Ranch Style House
- Metal Roof
- Vinyl Construction Material
Kitchen
- Free-Standing Gas Oven
- Gas Cooktop
- Range Hood
- Recirculated Exhaust Fan
- Microwave
- Dishwasher
- Disposal
Bedrooms and Bathrooms
- 2 Bedrooms
- 1 Full Bathroom
Utilities
- Window Unit Cooling System
- Forced Air Heating System
- Heating System Uses Natural Gas
- Natural Gas Water Heater
- High Speed Internet
Additional Features
- Patio
- Ground Level Unit
- Unfinished Basement
Listing and Financial Details
- Assessor Parcel Number 04148300700
Community Details
Overview
- No Home Owners Association
- Sweets Add Village Of Kalkaska Subdivision
Amenities
- Laundry Facilities
Map
Home Values in the Area
Average Home Value in this Area
Tax History
| Year | Tax Paid | Tax Assessment Tax Assessment Total Assessment is a certain percentage of the fair market value that is determined by local assessors to be the total taxable value of land and additions on the property. | Land | Improvement |
|---|---|---|---|---|
| 2025 | $1,088 | $61,300 | $0 | $0 |
| 2024 | $1,282 | $54,200 | $0 | $0 |
| 2023 | $1,223 | $46,000 | $0 | $0 |
| 2022 | $784 | $42,500 | $0 | $0 |
| 2021 | $976 | $39,700 | $0 | $0 |
| 2020 | $861 | $39,000 | $0 | $0 |
| 2019 | $845 | $32,100 | $0 | $0 |
| 2018 | $841 | $28,000 | $0 | $0 |
| 2016 | $822 | $25,800 | $0 | $0 |
| 2015 | -- | $25,000 | $0 | $0 |
| 2014 | -- | $21,700 | $0 | $0 |
Property History
| Date | Event | Price | Change | Sq Ft Price |
|---|---|---|---|---|
| 08/07/2025 08/07/25 | For Sale | $224,500 | -- | $225 / Sq Ft |
Similar Homes in Kalkaska, MI
Source: Realcomp
MLS Number: 20251023032
APN: 041-483-007-00
- 5166 Valleyway Dr Unit ID1248375P
- 203 W 2nd St
- 5541 Foothills Dr
- 3835 Vale Dr
- 5719 Creeks Crossing N Unit ID1248335P
- 5638 E Creeks Crossing Unit ID1248321P
- 5704 Creeks Crossing N Unit ID1248389P
- 5705 N Creeks Crossing Unit ID1248370P
- 5593 Creeks Crossing Unit ID1247754P
- 5574 Creeks Crossing Unit ID1247753P
- 5679 Creeks Crossing Unit ID1248330P
- 5677 Creeks Crossing Unit ID1248346P
- 5586 Creeks Crossing Unit ID1248313P
- 3814 Maid Marian Ln
- 4033 Sherwood Forest Dr
- 2120 Walleye Ln
- 3191 N Three Mile Rd Unit ID1247747P
- 4210 Mitchell Creek Dr Unit 6
- 24 Bayfront Dr
- 1846 Alpine Rd






