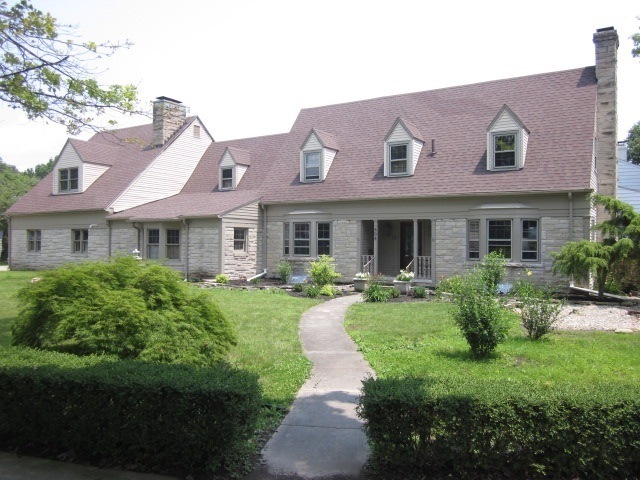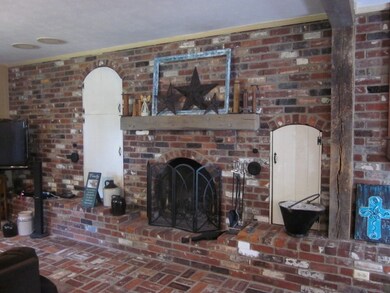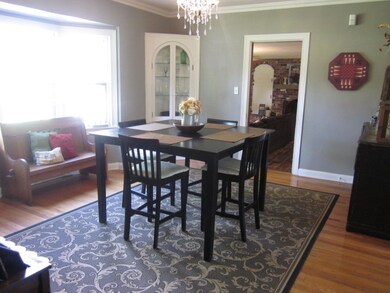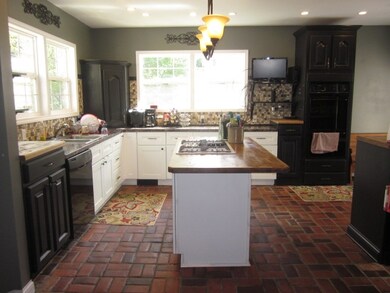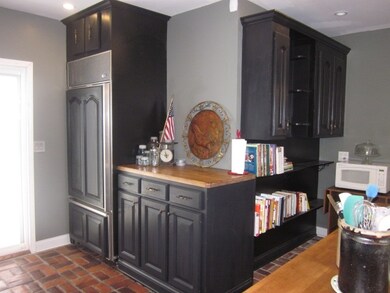
404 N Forest Dr Kokomo, IN 46901
Highlights
- Wood Flooring
- Corner Lot
- 3 Car Attached Garage
- 3 Fireplaces
- Formal Dining Room
- Woodwork
About This Home
As of September 2016Spacious home in charming Forest Park S/D! This nearly 4,000 square foot home features 4 bedrooms, 2 1/2 baths, large room sizes and plenty of character and charm throughout, including hardwoods and Kokomo Brick flooring. You'll love the large kitchen with pantry & plenty of cabinetry, huge master suite with 4 closets and a wood-burning fireplace, large family/rec room with wood-burning fireplace with a bar for entertaining and formal dining room & living room. Many updates including roof, kitchen remodel, 200 amp panel, garage doors/openers, paint, landscaping, fencing and much more. This great home is wrapped nicely around a corner lot with heated/cooled garage in a highly desirable area of Kokomo!
Home Details
Home Type
- Single Family
Est. Annual Taxes
- $2,347
Year Built
- Built in 1938
Lot Details
- 0.39 Acre Lot
- Corner Lot
- Irrigation
Parking
- 3 Car Attached Garage
- Heated Garage
- Garage Door Opener
- Driveway
Home Design
- Asphalt Roof
- Wood Siding
- Stone Exterior Construction
- Cement Board or Planked
- Vinyl Construction Material
Interior Spaces
- 2-Story Property
- Woodwork
- Ceiling Fan
- 3 Fireplaces
- Wood Burning Fireplace
- Formal Dining Room
- Partially Finished Basement
- Crawl Space
- Home Security System
- Washer and Electric Dryer Hookup
Kitchen
- Kitchen Island
- Disposal
Flooring
- Wood
- Brick
- Carpet
Bedrooms and Bathrooms
- 4 Bedrooms
- Walk-In Closet
Location
- Suburban Location
Utilities
- Forced Air Heating and Cooling System
- Heating System Uses Gas
- Cable TV Available
Listing and Financial Details
- Assessor Parcel Number 34-03-35-202-024.000-002
Ownership History
Purchase Details
Home Financials for this Owner
Home Financials are based on the most recent Mortgage that was taken out on this home.Purchase Details
Similar Homes in Kokomo, IN
Home Values in the Area
Average Home Value in this Area
Purchase History
| Date | Type | Sale Price | Title Company |
|---|---|---|---|
| Deed | $199,900 | Moore Title & Escrow | |
| Deed | $210,000 | Metropolitan Title |
Property History
| Date | Event | Price | Change | Sq Ft Price |
|---|---|---|---|---|
| 05/01/2025 05/01/25 | Price Changed | $369,900 | -1.3% | $93 / Sq Ft |
| 04/22/2025 04/22/25 | Price Changed | $374,900 | -1.3% | $94 / Sq Ft |
| 04/11/2025 04/11/25 | For Sale | $379,900 | +90.0% | $95 / Sq Ft |
| 09/23/2016 09/23/16 | Sold | $199,900 | 0.0% | $51 / Sq Ft |
| 09/19/2016 09/19/16 | Pending | -- | -- | -- |
| 07/25/2016 07/25/16 | For Sale | $199,900 | -4.8% | $51 / Sq Ft |
| 03/08/2012 03/08/12 | Sold | $210,000 | +7.7% | $53 / Sq Ft |
| 02/07/2012 02/07/12 | Pending | -- | -- | -- |
| 03/25/2011 03/25/11 | For Sale | $195,000 | -- | $49 / Sq Ft |
Tax History Compared to Growth
Tax History
| Year | Tax Paid | Tax Assessment Tax Assessment Total Assessment is a certain percentage of the fair market value that is determined by local assessors to be the total taxable value of land and additions on the property. | Land | Improvement |
|---|---|---|---|---|
| 2024 | $3,731 | $371,300 | $49,700 | $321,600 |
| 2022 | $3,751 | $373,100 | $47,700 | $325,400 |
| 2021 | $3,285 | $322,100 | $47,700 | $274,400 |
| 2020 | $2,858 | $287,600 | $47,700 | $239,900 |
| 2019 | $2,557 | $256,900 | $47,200 | $209,700 |
| 2018 | $2,444 | $244,400 | $47,200 | $197,200 |
| 2017 | $2,708 | $242,100 | $47,200 | $194,900 |
| 2016 | $2,207 | $220,700 | $47,200 | $173,500 |
| 2014 | $2,046 | $204,600 | $44,200 | $160,400 |
| 2013 | $2,012 | $201,200 | $44,200 | $157,000 |
Agents Affiliated with this Home
-
K
Seller's Agent in 2025
Kristine Miller
Apple Tree Realty, LLC
-
P
Seller's Agent in 2016
Paul Wyman
The Wyman Group
-
C
Seller's Agent in 2012
Cathy Cheeks
The Hardie Group
-
M
Buyer's Agent in 2012
Melissa VanWinkle
Sunshine Realty
Map
Source: Indiana Regional MLS
MLS Number: 201634533
APN: 34-03-35-202-024.000-002
- 1744 W Jefferson St
- 1700 W Taylor St
- 0 W Jefferson St
- 908 N Forest Dr
- 914 N Forest Dr
- 1926 Madison Ct
- 1529 W Walnut St
- 1519 W Havens St
- 820 Witherspoon Dr
- 112 S Western Ave
- 1025 N Berkley Rd
- 1411 W Havens St
- 200 Elliott Ct
- 235 Greenbriar St
- 210 Elliott Ct
- 1409 W Superior St
- 710 N Lindsay St
- 712 N Lindsay St
- 211 Magnolia Dr
- 1114 W Monroe St
