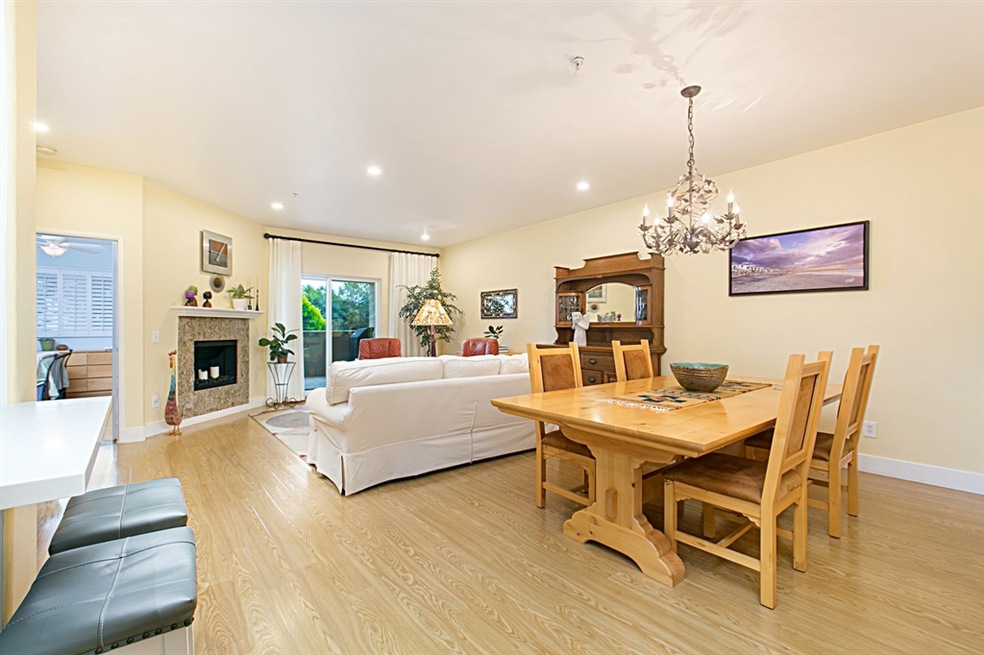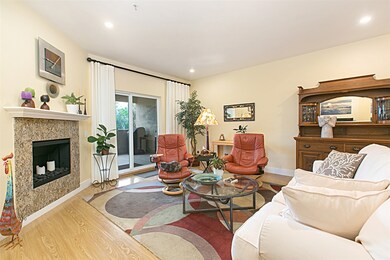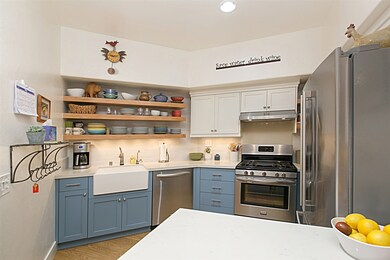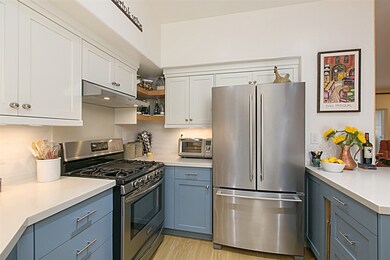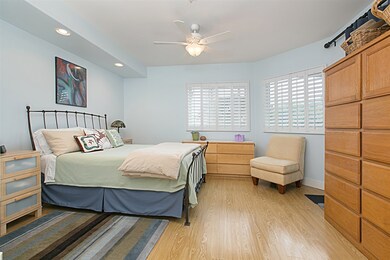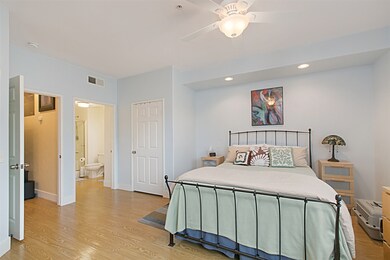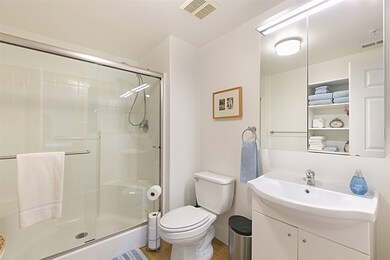
Summit Village 404 N Horne St Unit 22 Oceanside, CA 92054
Downtown Oceanside NeighborhoodHighlights
- Fitness Center
- In Ground Pool
- Gated Community
- 24-Hour Security
- Automatic Gate
- Open Floorplan
About This Home
As of August 2019Gorgeous, upgraded, single level unit near the coast in Oceanside, west of the 5 freeway. This westward facing unit features a remodeled kitchen with newer cabinets and granite counter tops, upgraded bathrooms, newer window shutters, and ceiling fans throughout. No stairs from the 2 car garage, to the unit, to outside the community. Community offers a pool, spa, gym, and club house. Very walk-able -Close to the pier, the harbor, restaurants, breweries, library, civic center, farmers market, and tons more. Neighborhoods: Summit Village at Oceanside Complex Features: ,,,,, Equipment: Dryer,Garage Door Opener, Washer Other Fees: 0 Sewer: Sewer Connected Topography: LL
Last Agent to Sell the Property
Coldwell Banker Realty License #01416788 Listed on: 04/18/2019

Property Details
Home Type
- Condominium
Est. Annual Taxes
- $7,178
Year Built
- Built in 2004 | Remodeled
HOA Fees
- $400 Monthly HOA Fees
Parking
- 2 Car Garage
- Parking Available
- Garage Door Opener
- Automatic Gate
- Community Parking Structure
Home Design
- Turnkey
Interior Spaces
- 1,416 Sq Ft Home
- 1-Story Property
- Open Floorplan
- Ceiling Fan
- Decorative Fireplace
- Electric Fireplace
- Family Room with Fireplace
- Great Room
Kitchen
- Eat-In Kitchen
- Gas Oven or Range
- Gas Cooktop
- Free-Standing Range
- Dishwasher
- Granite Countertops
Flooring
- Laminate
- Tile
Bedrooms and Bathrooms
- 3 Bedrooms
- 2 Full Bathrooms
Laundry
- Laundry Room
- Gas Dryer Hookup
Pool
- In Ground Pool
- In Ground Spa
- Fence Around Pool
Outdoor Features
- Balcony
- Covered patio or porch
Utilities
- Cooling Available
- Forced Air Heating System
- Heating System Uses Natural Gas
- Water Purifier
Listing and Financial Details
- Assessor Parcel Number 1472306019
Community Details
Overview
- 36 Units
- Summit Village At Oceansi Association, Phone Number (858) 270-7870
- Summit Village at Oceanside
Amenities
- Clubhouse
Recreation
- Fitness Center
- Community Pool
- Community Spa
Pet Policy
- Pets Allowed
- Pet Restriction
Security
- 24-Hour Security
- Card or Code Access
- Gated Community
Ownership History
Purchase Details
Home Financials for this Owner
Home Financials are based on the most recent Mortgage that was taken out on this home.Purchase Details
Home Financials for this Owner
Home Financials are based on the most recent Mortgage that was taken out on this home.Purchase Details
Purchase Details
Home Financials for this Owner
Home Financials are based on the most recent Mortgage that was taken out on this home.Purchase Details
Home Financials for this Owner
Home Financials are based on the most recent Mortgage that was taken out on this home.Purchase Details
Home Financials for this Owner
Home Financials are based on the most recent Mortgage that was taken out on this home.Purchase Details
Home Financials for this Owner
Home Financials are based on the most recent Mortgage that was taken out on this home.Purchase Details
Purchase Details
Purchase Details
Purchase Details
Home Financials for this Owner
Home Financials are based on the most recent Mortgage that was taken out on this home.Similar Homes in Oceanside, CA
Home Values in the Area
Average Home Value in this Area
Purchase History
| Date | Type | Sale Price | Title Company |
|---|---|---|---|
| Grant Deed | $595,000 | First American Title Company | |
| Interfamily Deed Transfer | -- | Tsi | |
| Interfamily Deed Transfer | -- | Tsi | |
| Interfamily Deed Transfer | -- | None Available | |
| Grant Deed | $405,000 | Stewart Title Of Ca Inc | |
| Grant Deed | $250,000 | Old Republic Title Company | |
| Interfamily Deed Transfer | -- | Old Republic Title Company | |
| Trustee Deed | $225,600 | Accommodation | |
| Interfamily Deed Transfer | -- | None Available | |
| Interfamily Deed Transfer | -- | Lawyers Title | |
| Interfamily Deed Transfer | -- | Lawyers Title | |
| Grant Deed | $400,000 | Fidelity National Title |
Mortgage History
| Date | Status | Loan Amount | Loan Type |
|---|---|---|---|
| Previous Owner | $360,000 | New Conventional | |
| Previous Owner | $394,937 | VA | |
| Previous Owner | $384,750 | New Conventional | |
| Previous Owner | $125,000 | New Conventional | |
| Previous Owner | $320,000 | New Conventional | |
| Closed | $40,000 | No Value Available |
Property History
| Date | Event | Price | Change | Sq Ft Price |
|---|---|---|---|---|
| 08/08/2019 08/08/19 | Sold | $595,000 | -0.7% | $420 / Sq Ft |
| 05/26/2019 05/26/19 | Pending | -- | -- | -- |
| 04/18/2019 04/18/19 | For Sale | $599,000 | +47.9% | $423 / Sq Ft |
| 03/13/2015 03/13/15 | Sold | $405,000 | 0.0% | $286 / Sq Ft |
| 02/11/2015 02/11/15 | Pending | -- | -- | -- |
| 10/03/2014 10/03/14 | For Sale | $405,000 | 0.0% | $286 / Sq Ft |
| 03/02/2013 03/02/13 | Rented | $1,995 | 0.0% | -- |
| 03/02/2013 03/02/13 | For Rent | $1,995 | 0.0% | -- |
| 04/02/2012 04/02/12 | Rented | $1,995 | -99.2% | -- |
| 03/03/2012 03/03/12 | Under Contract | -- | -- | -- |
| 02/29/2012 02/29/12 | Sold | $249,900 | 0.0% | $176 / Sq Ft |
| 02/29/2012 02/29/12 | For Rent | $2,200 | 0.0% | -- |
| 01/30/2012 01/30/12 | Pending | -- | -- | -- |
| 10/06/2011 10/06/11 | For Sale | $325,925 | -- | $230 / Sq Ft |
Tax History Compared to Growth
Tax History
| Year | Tax Paid | Tax Assessment Tax Assessment Total Assessment is a certain percentage of the fair market value that is determined by local assessors to be the total taxable value of land and additions on the property. | Land | Improvement |
|---|---|---|---|---|
| 2025 | $7,178 | $650,714 | $338,507 | $312,207 |
| 2024 | $7,178 | $637,956 | $331,870 | $306,086 |
| 2023 | $6,957 | $625,448 | $325,363 | $300,085 |
| 2022 | $6,852 | $613,185 | $318,984 | $294,201 |
| 2021 | $6,879 | $601,163 | $312,730 | $288,433 |
| 2020 | $6,667 | $595,000 | $309,524 | $285,476 |
| 2019 | $4,776 | $436,338 | $226,987 | $209,351 |
| 2018 | $4,724 | $427,784 | $222,537 | $205,247 |
| 2017 | $4,636 | $419,397 | $218,174 | $201,223 |
| 2016 | $4,485 | $411,175 | $213,897 | $197,278 |
| 2015 | $2,870 | $261,170 | $135,863 | $125,307 |
| 2014 | $2,760 | $256,055 | $133,202 | $122,853 |
Agents Affiliated with this Home
-

Seller's Agent in 2019
Becca Berlinsky
Coldwell Banker Realty
(760) 525-5625
37 Total Sales
-

Buyer's Agent in 2019
John Fleming
Big Block Realty, Inc.
(619) 370-4505
38 Total Sales
-
L
Seller's Agent in 2015
Leslie Arden
Exit Stepping Stone Realty
About Summit Village
Map
Source: California Regional Multiple Listing Service (CRMLS)
MLS Number: 190022828
APN: 147-230-60-19
- 509 N Horne St
- 1320 Higgins St
- 775 Harbor Cliff Way Unit 164
- 785 Harbor Cliff Way Unit 177
- 401 N Coast Hwy Unit 301
- 718-20 N Freeman St
- 508 N Tremont St Unit B
- 610 N Tremont St
- 815 Harbor Cliff Way Unit 239
- 110 S Freeman St
- 355 N Cleveland St Unit 211
- 355 N Cleveland St Unit 101
- 355 N Cleveland St Unit 213
- 355 N Cleveland St Unit 505
- 355 N Cleveland St Unit 209
- 415 Bush St
- 835 Harbor Cliff Way Unit 286
- 725 N Cleveland St
- 812 N Cleveland St Unit 3
- 812 N Cleveland St Unit 1
