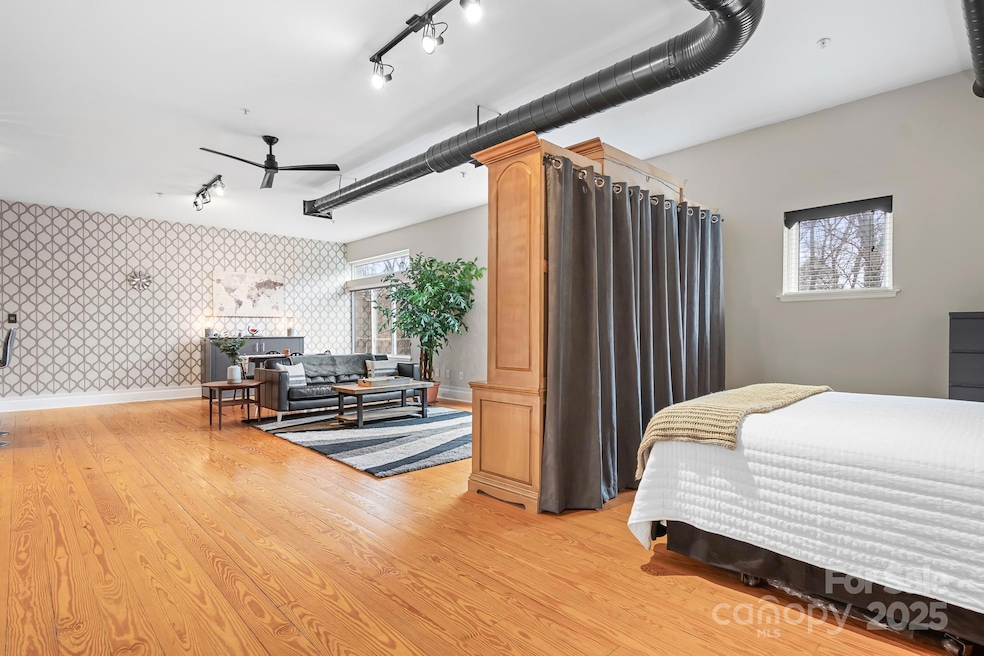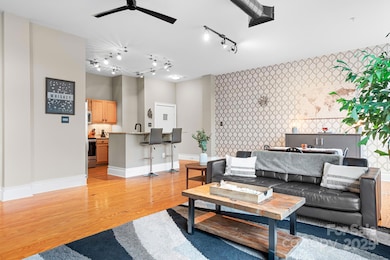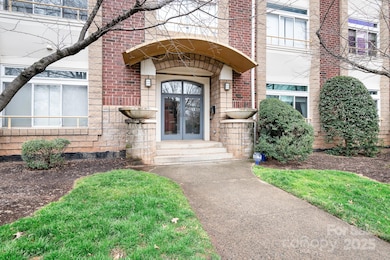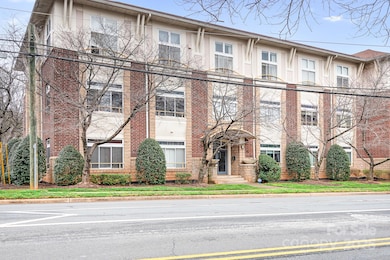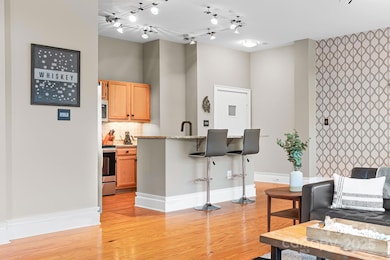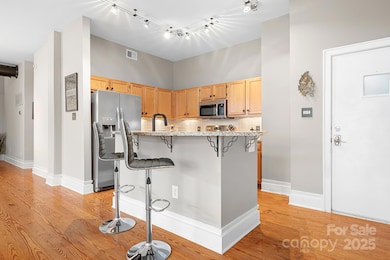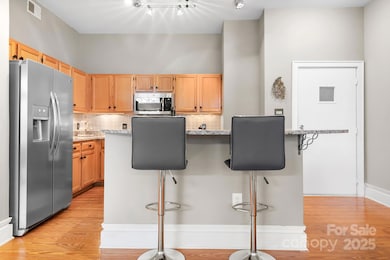404 N Laurel Ave Unit 18 Charlotte, NC 28204
Elizabeth NeighborhoodEstimated payment $2,072/month
Highlights
- Gated Community
- Open Floorplan
- Lawn
- Myers Park High Rated A
- Wood Flooring
- Walk-In Closet
About This Home
Enjoy city living with a modern, industrial vibe in the heart of desirable Elizabeth! Open floor plan with high ceilings and large windows offers great natural light. Great kitchen space with granite countertops, under cabinet lighting, and bar seating looking onto the dining area and spacious living room. This home is rich with black fixtures, exposed duct work, and rustic wide hardwood planks. Wonderfully updated bathroom is complete with new shower tile, dual vanity, lighting, and faucets. Plenty of room in the walk-in closet with custom shelving. New HVAC in 2024, and trim is freshly painted. Community features gated parking for owner (one assigned space) and visitors, courtyard with grill and seating and elevator. Fantastically located just 3 blocks from all the Elizabeth hotspots (The Crunkleton, Rosemont, Biscuit Belly, Flight, Starbucks and MORE), and minutes from Plaza Midwood!
Listing Agent
Brannic Properties Inc Brokerage Email: BrynnSaskowski@gmail.com License #302201 Listed on: 03/01/2025
Property Details
Home Type
- Condominium
Est. Annual Taxes
- $1,989
Year Built
- Built in 1998
Lot Details
- Gated Home
- Lawn
HOA Fees
- $356 Monthly HOA Fees
Parking
- 1 Car Garage
- 1 Assigned Parking Space
Home Design
- Entry on the 2nd floor
- Slab Foundation
- Four Sided Brick Exterior Elevation
Interior Spaces
- 959 Sq Ft Home
- 1-Story Property
- Open Floorplan
- Ceiling Fan
Kitchen
- Breakfast Bar
- Electric Oven
- Electric Range
- Dishwasher
- Disposal
Flooring
- Wood
- Tile
Bedrooms and Bathrooms
- 1 Main Level Bedroom
- Walk-In Closet
- 1 Full Bathroom
Laundry
- Laundry closet
- Washer and Dryer
Home Security
Utilities
- Central Air
- Heat Pump System
- Electric Water Heater
Listing and Financial Details
- Assessor Parcel Number 127-094-39
Community Details
Overview
- Key Community Management Association, Phone Number (704) 321-1556
- Elizabeth Lofts Subdivision
- Mandatory home owners association
Amenities
- Picnic Area
Security
- Card or Code Access
- Gated Community
- Carbon Monoxide Detectors
Map
Home Values in the Area
Average Home Value in this Area
Tax History
| Year | Tax Paid | Tax Assessment Tax Assessment Total Assessment is a certain percentage of the fair market value that is determined by local assessors to be the total taxable value of land and additions on the property. | Land | Improvement |
|---|---|---|---|---|
| 2025 | $1,989 | $256,185 | -- | $256,185 |
| 2024 | $1,989 | $256,185 | -- | $256,185 |
| 2023 | $1,989 | $256,185 | $0 | $256,185 |
| 2022 | $1,684 | $170,400 | $0 | $170,400 |
| 2021 | $1,684 | $170,400 | $0 | $170,400 |
| 2020 | $1,684 | $170,400 | $0 | $170,400 |
| 2019 | $1,678 | $170,400 | $0 | $170,400 |
| 2018 | $1,847 | $138,700 | $55,000 | $83,700 |
| 2017 | $1,819 | $138,700 | $55,000 | $83,700 |
| 2016 | $1,816 | $138,700 | $55,000 | $83,700 |
| 2015 | $1,812 | $138,700 | $55,000 | $83,700 |
| 2014 | $1,820 | $138,700 | $55,000 | $83,700 |
Property History
| Date | Event | Price | List to Sale | Price per Sq Ft |
|---|---|---|---|---|
| 10/15/2025 10/15/25 | Price Changed | $294,000 | -2.0% | $307 / Sq Ft |
| 08/26/2025 08/26/25 | Price Changed | $300,000 | -2.0% | $313 / Sq Ft |
| 07/08/2025 07/08/25 | Price Changed | $306,000 | -4.4% | $319 / Sq Ft |
| 05/31/2025 05/31/25 | Price Changed | $320,000 | -1.5% | $334 / Sq Ft |
| 03/20/2025 03/20/25 | Price Changed | $325,000 | -1.5% | $339 / Sq Ft |
| 03/01/2025 03/01/25 | For Sale | $330,000 | -- | $344 / Sq Ft |
Purchase History
| Date | Type | Sale Price | Title Company |
|---|---|---|---|
| Warranty Deed | $144,000 | Morehead Title Company | |
| Warranty Deed | $165,000 | Colonial Title | |
| Warranty Deed | $134,000 | -- | |
| Warranty Deed | $134,000 | -- | |
| Warranty Deed | $118,000 | -- |
Mortgage History
| Date | Status | Loan Amount | Loan Type |
|---|---|---|---|
| Previous Owner | $132,000 | Fannie Mae Freddie Mac | |
| Previous Owner | $106,800 | Purchase Money Mortgage | |
| Previous Owner | $88,000 | Purchase Money Mortgage |
Source: Canopy MLS (Canopy Realtor® Association)
MLS Number: 4224263
APN: 127-094-39
- 404 N Laurel Ave Unit 28
- 2538 Park Rose Ln Unit 10
- 2423 Weddington Ave Unit 7
- 2534 Park Rose Ln Unit 11
- 2342 E 7th St
- 2520 Park Dr Unit 14
- 2516 Park Rose Ln Unit 15
- 2512 Park Dr Unit 16
- 2508 Park Rose Ln Unit 17
- 2504 Park Dr Unit 18
- 2414 E 7th St
- 2221 Kenmore Ave
- 215 Wyanoke Ave
- 2625 E 5th St Unit F
- 2604 E 5th St
- 3026 Kalex Ct
- 3022 Kalex Ct
- 422 Lorna St
- 2414 Bay St
- 5018 Harrowsmith Ln
- 2220 E 7th St
- 2953 Craftsman Ln
- 2126 E 7th St Unit 102
- 2126 E 7th St Unit 107
- 2512 Weddington Ave
- 2625 E 5th St Unit A
- 2604 E 5th St
- 2124 Chesterfield Ave
- 2441 Vail Ave Unit C2
- 1925 E 7th St
- 2513 Vail Ave Unit 4
- 2556 Vail Ave
- 2426 Vail Ave Unit B7.1
- 2112 Crescent Ave Unit 1
- 518 Lamar Ave Unit FL1-ID1331050P
- 518 Lamar Ave Unit FL1-ID1331054P
- 518 Lamar Ave Unit FL1-ID1331011P
- 518 Lamar Ave Unit FL2-ID1331059P
- 518 Lamar Ave Unit FL2-ID1331046P
- 518 Lamar Ave Unit FL2-ID1331023P
