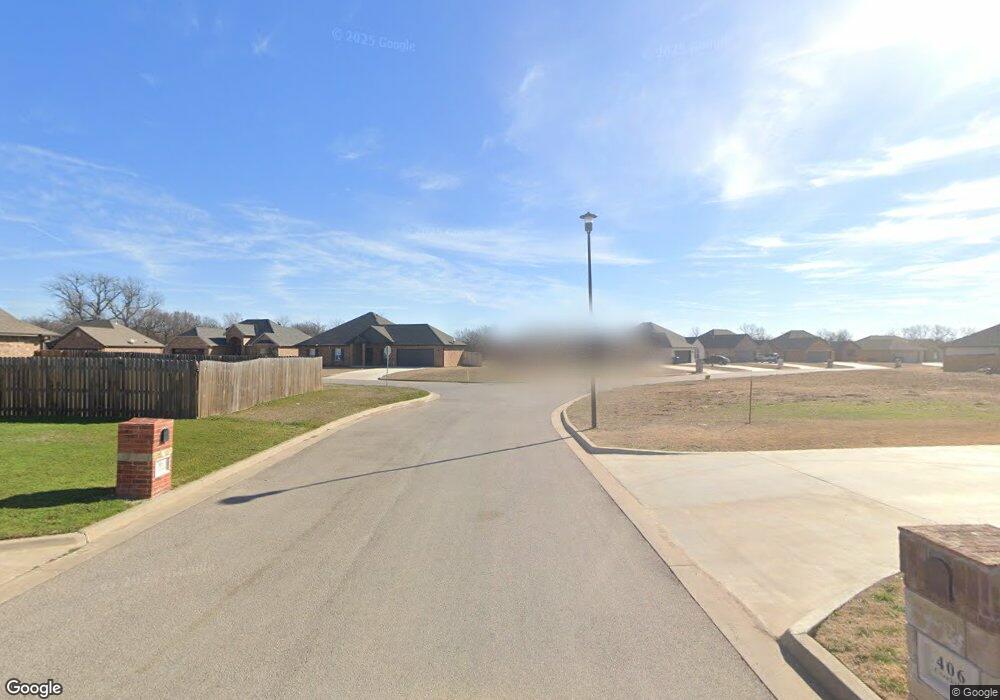Estimated Value: $267,000 - $314,066
3
Beds
2
Baths
1,940
Sq Ft
$151/Sq Ft
Est. Value
About This Home
This home is located at 404 NE Creekside Dr, Cache, OK 73527 and is currently estimated at $292,017, approximately $150 per square foot. 404 NE Creekside Dr is a home located in Comanche County with nearby schools including Cache Primary Elementary School, Cache Intermediate Elementary School, and Cache Middle School.
Ownership History
Date
Name
Owned For
Owner Type
Purchase Details
Closed on
Sep 6, 2024
Sold by
Pruett Homes Llc and Pruett Homes
Bought by
Cross Frederick H
Current Estimated Value
Home Financials for this Owner
Home Financials are based on the most recent Mortgage that was taken out on this home.
Original Mortgage
$274,623
Outstanding Balance
$271,461
Interest Rate
6.78%
Mortgage Type
FHA
Estimated Equity
$20,556
Create a Home Valuation Report for This Property
The Home Valuation Report is an in-depth analysis detailing your home's value as well as a comparison with similar homes in the area
Home Values in the Area
Average Home Value in this Area
Purchase History
| Date | Buyer | Sale Price | Title Company |
|---|---|---|---|
| Cross Frederick H | $300,000 | Sovereign Title |
Source: Public Records
Mortgage History
| Date | Status | Borrower | Loan Amount |
|---|---|---|---|
| Open | Cross Frederick H | $274,623 |
Source: Public Records
Tax History
| Year | Tax Paid | Tax Assessment Tax Assessment Total Assessment is a certain percentage of the fair market value that is determined by local assessors to be the total taxable value of land and additions on the property. | Land | Improvement |
|---|---|---|---|---|
| 2025 | $3,575 | $33,608 | $5,625 | $27,983 |
| 2024 | $1 | $5 | $5 | $0 |
| 2023 | $1 | $5 | $5 | $0 |
| 2022 | $1 | $5 | $5 | $0 |
| 2021 | $1 | $5 | $5 | $0 |
| 2020 | $1 | $5 | $5 | $0 |
| 2019 | $1 | $5 | $5 | $0 |
| 2018 | $1 | $5 | $5 | $0 |
| 2017 | $1 | $5 | $5 | $0 |
Source: Public Records
Map
Nearby Homes
- 627 NW Granite Ave
- 433 NE Creekside Dr
- 414 NW Granite Ave
- 201 NW Cherry Ave
- 214 NW Sandstone Ave
- 209 E B Ave
- 207 C Ave
- 405 N Mountain Meadow Dr
- 207 & 1/2 N Crater Creek Rd
- 815 W D Ave
- 703 SW 6th
- 817 Hummingbird Dr
- 406 Shady Ln
- 303 Woodland Cir
- 17168 W Gore Blvd
- 168 SW Crater Creek Rd
- TBD Rock Creek Estate
- 1802 SW Paint Rd
- 21639 NW Holsey Acres Rd
- 72 Hidden Oaks Dr
- 421 NE Creekside Dr
- 429 NE Creekside Dr
- 12 Mountain View Dr
- 10 Mountain View Dr
- 602 N Mountain Meadow Dr
- 11 Mountain View Dr
- 8 Mountain View Dr
- 609 NW Granite Ave
- 605 NW Granite Ave
- 611 NW Granite Ave
- 605 NW Granite Ave
- 603 NW Granite Ave
- 601 NW Granite Ave
- 613 NW Granite Ave
- 9 Mountain View Dr
- 7 Mountain View Dr
- 617 NW Granite Ave
- 6 Mountain View Dr
- 414 N Mountain Meadow Dr
- 421 NW Granite Ave
Your Personal Tour Guide
Ask me questions while you tour the home.
