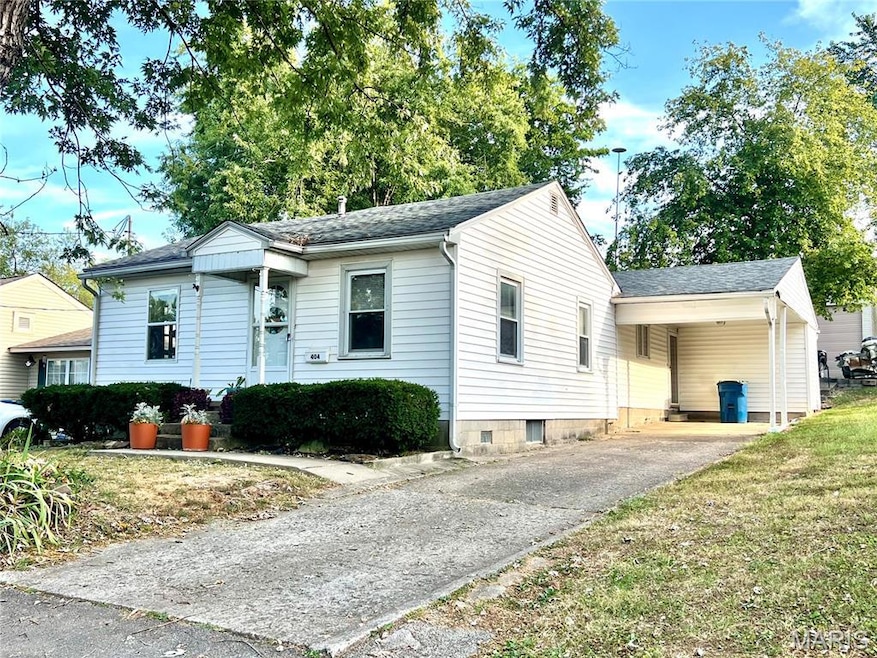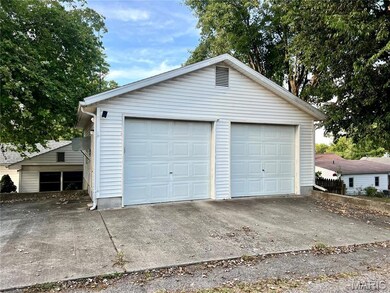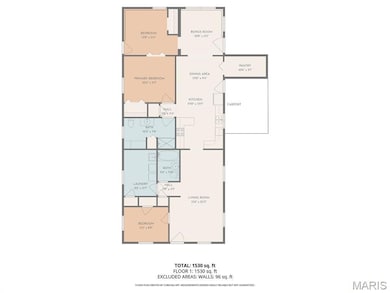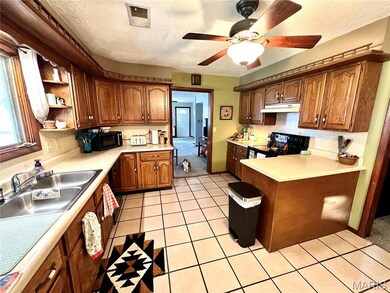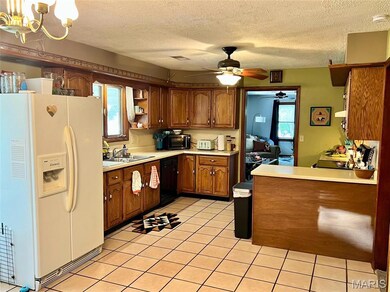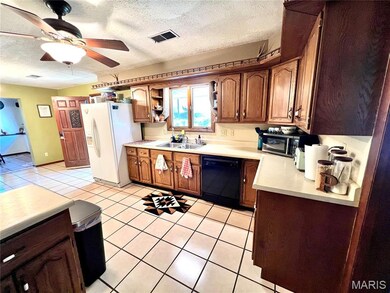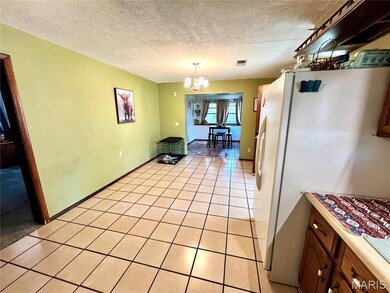
$119,000
- 3 Beds
- 2 Baths
- 1,532 Sq Ft
- 404 Oak St
- Anna, IL
Welcome to this well-maintained 3 bedroom, 2 bath home in Anna that features all the modern conveniences one needs inside and out. It has a spacious eat-in kitchen—complete with a generous walk-in pantry and a newer range (2024), plus a refrigerator and dishwasher to stay with the home. The inviting primary suite offers a large full bathroom with plentiful storage and a new vanity top. There are
Amy Penninger House 2 Home Realty Anna
