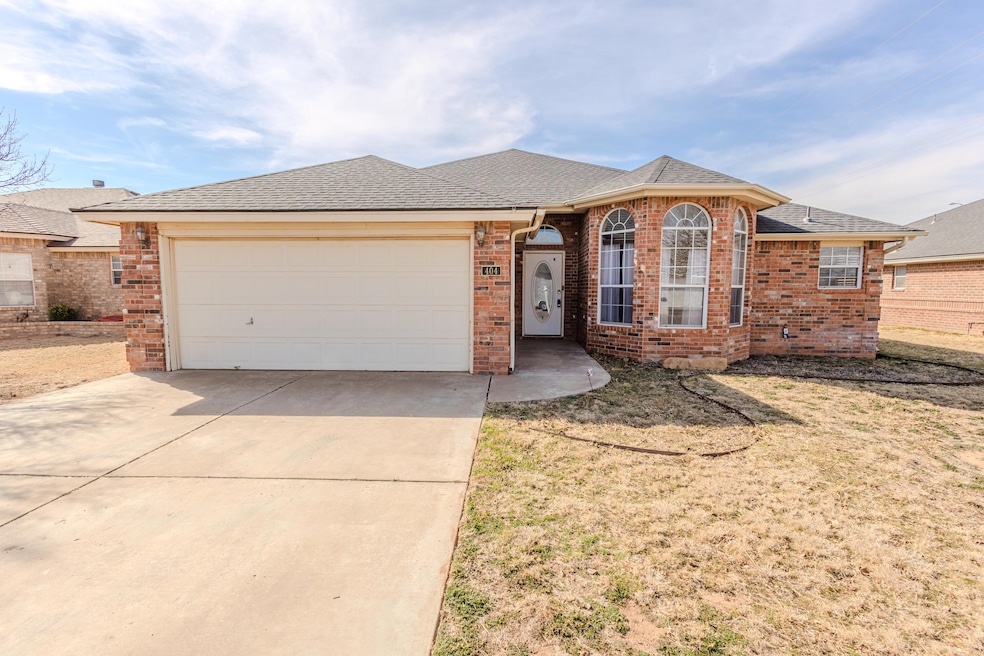
404 Oakridge Ave Lubbock, TX 79416
Westchester NeighborhoodHighlights
- High Ceiling
- Solid Surface Countertops
- 2 Car Attached Garage
- North Ridge Elementary School Rated A
- Front Porch
- Built-In Features
About This Home
As of April 2025With a large living room, main bedroom, and walk-around closet that is sure to impress, this home has all of the space in all of the right places. This 3 bedroom, 2 bathroom, 2 car garage house is ready for you to call it home.
Last Agent to Sell the Property
Better Homes and Gardens License #0675928 Listed on: 02/20/2025

Home Details
Home Type
- Single Family
Est. Annual Taxes
- $4,693
Year Built
- Built in 2000
Lot Details
- 6,600 Sq Ft Lot
- Wood Fence
- Back Yard Fenced
Parking
- 2 Car Attached Garage
Home Design
- Brick Exterior Construction
- Slab Foundation
- Composition Roof
Interior Spaces
- 1,770 Sq Ft Home
- Built-In Features
- High Ceiling
- Ceiling Fan
- Wood Burning Fireplace
- Den with Fireplace
Kitchen
- Oven
- Range
- Kitchen Island
- Solid Surface Countertops
- Disposal
Bedrooms and Bathrooms
- 3 Bedrooms
- Walk-In Closet
- 2 Full Bathrooms
- Double Vanity
Outdoor Features
- Outdoor Storage
- Front Porch
Utilities
- Cooling Available
- Heating Available
Listing and Financial Details
- Assessor Parcel Number R156209
Ownership History
Purchase Details
Home Financials for this Owner
Home Financials are based on the most recent Mortgage that was taken out on this home.Purchase Details
Home Financials for this Owner
Home Financials are based on the most recent Mortgage that was taken out on this home.Purchase Details
Home Financials for this Owner
Home Financials are based on the most recent Mortgage that was taken out on this home.Purchase Details
Home Financials for this Owner
Home Financials are based on the most recent Mortgage that was taken out on this home.Purchase Details
Similar Homes in Lubbock, TX
Home Values in the Area
Average Home Value in this Area
Purchase History
| Date | Type | Sale Price | Title Company |
|---|---|---|---|
| Deed | -- | None Listed On Document | |
| Vendors Lien | -- | Service Title | |
| Vendors Lien | $147,184 | Service Title | |
| Vendors Lien | -- | Lubbock Abstract & Title Co | |
| Deed | -- | -- |
Mortgage History
| Date | Status | Loan Amount | Loan Type |
|---|---|---|---|
| Open | $219,550 | FHA | |
| Previous Owner | $165,300 | New Conventional | |
| Previous Owner | $161,029 | FHA | |
| Previous Owner | $145,303 | FHA | |
| Previous Owner | $147,184 | FHA | |
| Previous Owner | $129,609 | FHA |
Property History
| Date | Event | Price | Change | Sq Ft Price |
|---|---|---|---|---|
| 04/07/2025 04/07/25 | Sold | -- | -- | -- |
| 03/06/2025 03/06/25 | Pending | -- | -- | -- |
| 02/20/2025 02/20/25 | For Sale | $220,000 | -- | $124 / Sq Ft |
Tax History Compared to Growth
Tax History
| Year | Tax Paid | Tax Assessment Tax Assessment Total Assessment is a certain percentage of the fair market value that is determined by local assessors to be the total taxable value of land and additions on the property. | Land | Improvement |
|---|---|---|---|---|
| 2024 | $4,693 | $227,351 | $20,600 | $206,751 |
| 2023 | $4,817 | $230,037 | $20,600 | $209,437 |
| 2022 | $4,604 | $202,229 | $20,600 | $181,629 |
| 2021 | $4,225 | $174,692 | $20,600 | $154,092 |
| 2020 | $4,004 | $164,799 | $20,600 | $144,199 |
| 2019 | $4,045 | $161,793 | $20,600 | $141,193 |
| 2018 | $3,911 | $156,248 | $20,600 | $135,648 |
| 2017 | $3,772 | $150,527 | $20,600 | $129,927 |
| 2016 | $3,719 | $148,436 | $12,000 | $136,436 |
| 2015 | $3,266 | $137,755 | $12,000 | $125,755 |
| 2014 | $3,266 | $130,202 | $12,000 | $118,202 |
Agents Affiliated with this Home
-
B
Seller's Agent in 2025
Brady Johnson
Better Homes and Gardens
(806) 438-5147
1 in this area
27 Total Sales
-

Seller Co-Listing Agent in 2025
Nate Tauferner
Better Homes and Gardens
(254) 931-7422
1 in this area
151 Total Sales
-
F
Buyer's Agent in 2025
Fabian Martinez
Keller Williams Realty
(432) 847-9081
1 in this area
17 Total Sales
Map
Source: Lubbock Association of REALTORS®
MLS Number: 202550776
APN: R156209
- 401 Oshkosh Ave
- 0 4th St Unit 202554132
- 410 Prentiss Ave
- 6710 7th St
- 6512 7th St
- 6515 7th St
- 6724 8th St
- 6726 8th St
- 6505 8th St
- 6808 9th St
- 1003 Oshkosh Ave
- 6905 9th St
- 1101 Oshkosh Ave
- 1006 Primrose Ave
- 6305 5th St
- 6217 7th St
- 402 Kewanee Ave
- 1003 Quincy Ave
- 1007 Quincy Ave
- Dorris Plan at Burgamy Park






