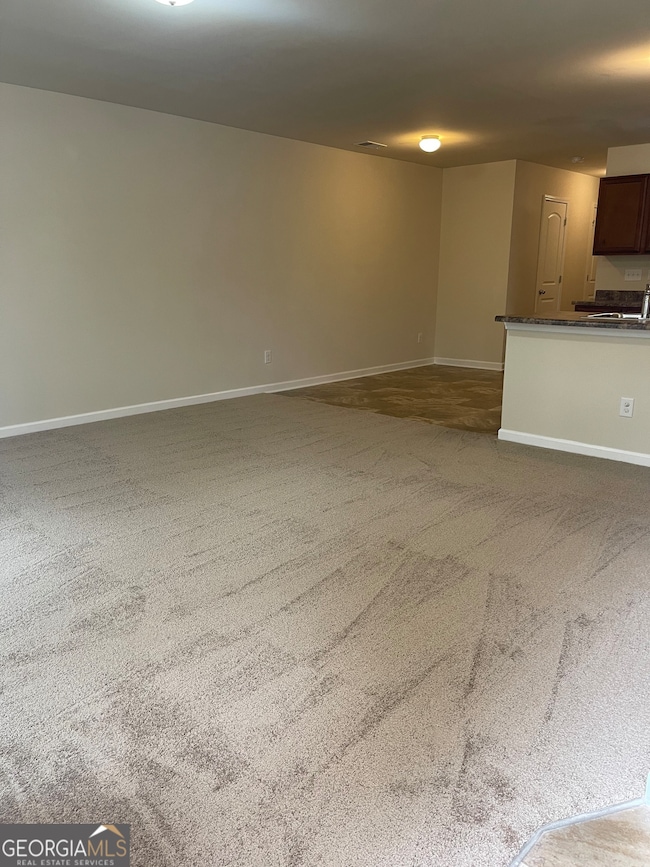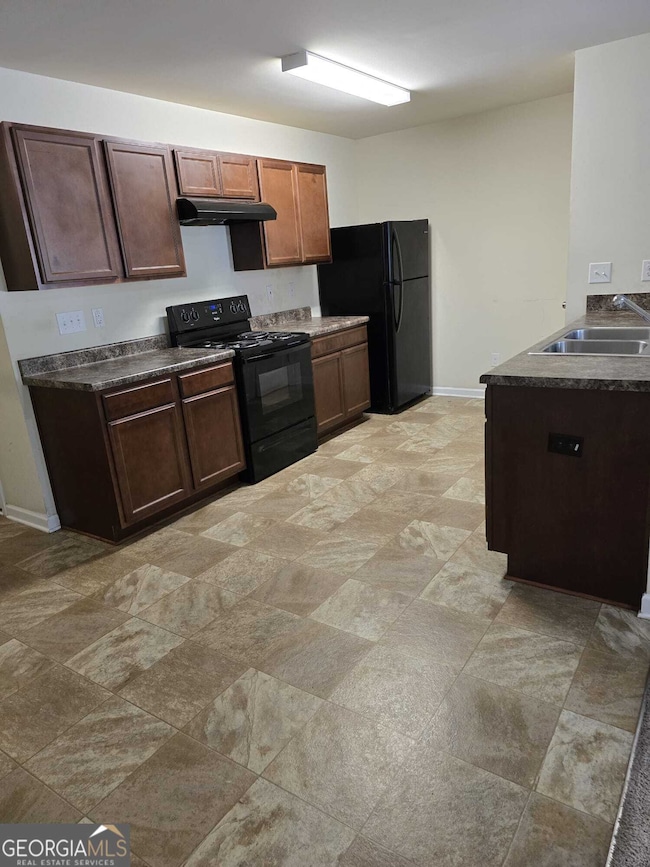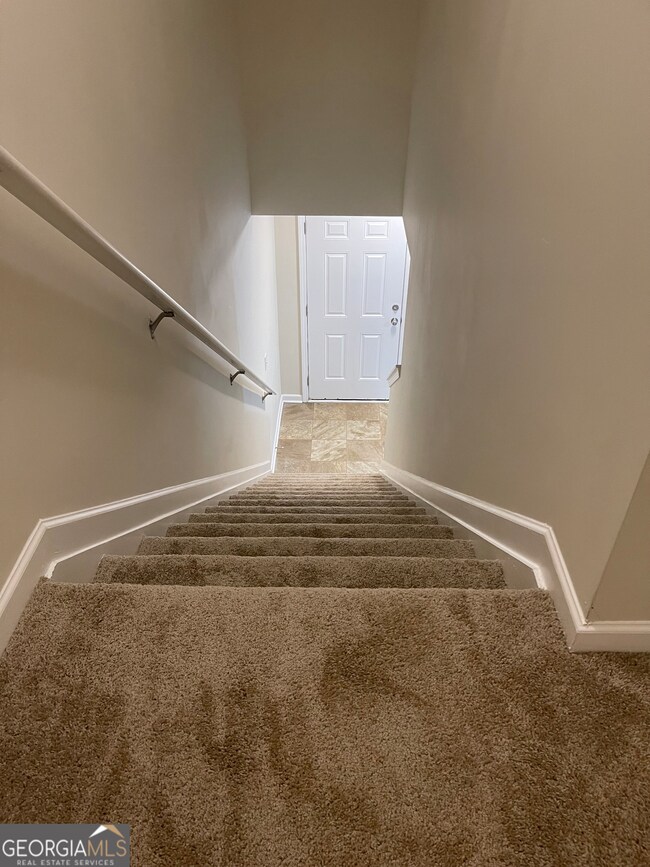PENDING
$10K PRICE DROP
404 O'Conner Blvd Athens, GA 30607
Estimated payment $1,662/month
Total Views
6,314
3
Beds
2.5
Baths
1,446
Sq Ft
$183
Price per Sq Ft
Highlights
- Traditional Architecture
- Soaking Tub
- Walk-In Closet
- Clarke Central High School Rated A-
- Double Vanity
- Community Playground
About This Home
This well kept 2 story townhome is minutes away from shopping, restaurants, and highways. And is less than 5 miles from the University of Georgia! Brand new carpet through out the home and freshly painted. It features an open floor plan and includes kitchen appliances. One owner. Great investment opportunity!
Listing Agent
Keller Williams Realty Atl. Partners License #330389 Listed on: 08/22/2025

Townhouse Details
Home Type
- Townhome
Est. Annual Taxes
- $3,223
Year Built
- Built in 2019
Lot Details
- 2,614 Sq Ft Lot
Parking
- Garage
Home Design
- Traditional Architecture
- Composition Roof
- Aluminum Siding
Interior Spaces
- 1,446 Sq Ft Home
- 2-Story Property
- Family Room
- Carpet
- Laundry in Kitchen
Kitchen
- Oven or Range
- Dishwasher
Bedrooms and Bathrooms
- 3 Bedrooms
- Walk-In Closet
- Double Vanity
- Soaking Tub
- Separate Shower
Schools
- Whitehead Road Elementary School
- Burney Harris Lyons Middle School
- Clarke Central High School
Utilities
- Central Air
- Heat Pump System
- Underground Utilities
- Cable TV Available
Community Details
Overview
- Property has a Home Owners Association
- Association fees include ground maintenance, trash
- Lantern Walk Subdivision
Recreation
- Community Playground
Map
Create a Home Valuation Report for This Property
The Home Valuation Report is an in-depth analysis detailing your home's value as well as a comparison with similar homes in the area
Home Values in the Area
Average Home Value in this Area
Tax History
| Year | Tax Paid | Tax Assessment Tax Assessment Total Assessment is a certain percentage of the fair market value that is determined by local assessors to be the total taxable value of land and additions on the property. | Land | Improvement |
|---|---|---|---|---|
| 2025 | $3,293 | $106,048 | $16,000 | $90,048 |
| 2024 | $3,293 | $103,135 | $16,000 | $87,135 |
| 2023 | $3,223 | $100,349 | $16,000 | $84,349 |
| 2022 | $2,401 | $75,282 | $16,000 | $59,282 |
| 2021 | $1,975 | $58,610 | $8,000 | $50,610 |
| 2020 | $1,712 | $54,397 | $8,000 | $46,397 |
| 2019 | $84 | $5,600 | $5,600 | $0 |
| 2018 | $179 | $5,280 | $5,280 | $0 |
| 2017 | $168 | $4,960 | $4,960 | $0 |
| 2016 | $95 | $2,800 | $2,800 | $0 |
| 2015 | $95 | $2,800 | $2,800 | $0 |
| 2014 | $68 | $2,000 | $2,000 | $0 |
Source: Public Records
Property History
| Date | Event | Price | List to Sale | Price per Sq Ft | Prior Sale |
|---|---|---|---|---|---|
| 11/23/2025 11/23/25 | Pending | -- | -- | -- | |
| 11/23/2025 11/23/25 | Price Changed | $265,000 | -3.6% | $183 / Sq Ft | |
| 08/22/2025 08/22/25 | For Sale | $275,000 | 0.0% | $190 / Sq Ft | |
| 10/17/2019 10/17/19 | Rented | $1,200 | 0.0% | -- | |
| 09/11/2019 09/11/19 | For Rent | $1,200 | 0.0% | -- | |
| 05/24/2019 05/24/19 | Sold | $126,990 | 0.0% | $88 / Sq Ft | View Prior Sale |
| 04/10/2019 04/10/19 | For Sale | $126,990 | 0.0% | $88 / Sq Ft | |
| 04/07/2019 04/07/19 | Pending | -- | -- | -- | |
| 03/05/2019 03/05/19 | Pending | -- | -- | -- | |
| 02/11/2019 02/11/19 | For Sale | $126,990 | -- | $88 / Sq Ft |
Source: Georgia MLS
Purchase History
| Date | Type | Sale Price | Title Company |
|---|---|---|---|
| Warranty Deed | $126,990 | -- | |
| Limited Warranty Deed | $88,500 | -- | |
| Warranty Deed | $100,000 | -- | |
| Limited Warranty Deed | -- | -- | |
| Foreclosure Deed | $1,155,229 | -- |
Source: Public Records
Mortgage History
| Date | Status | Loan Amount | Loan Type |
|---|---|---|---|
| Open | $101,520 | New Conventional |
Source: Public Records
Source: Georgia MLS
MLS Number: 10589326
APN: 103A1-L-017
Nearby Homes






