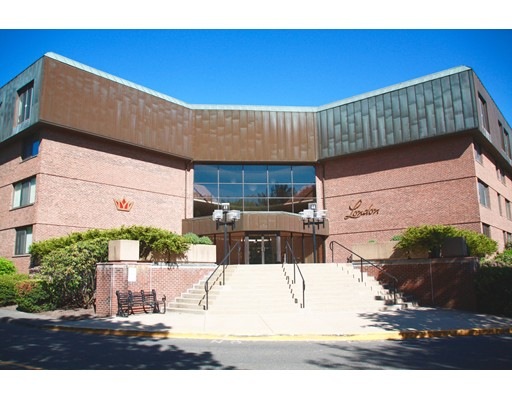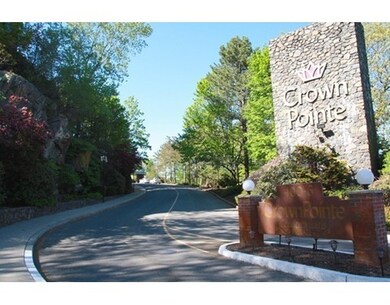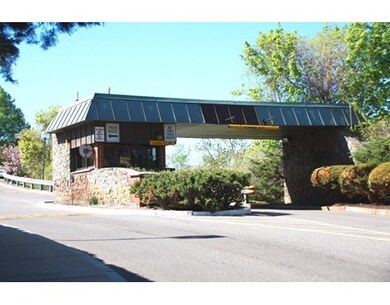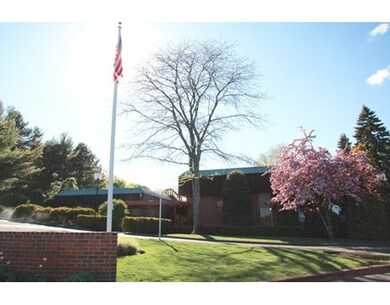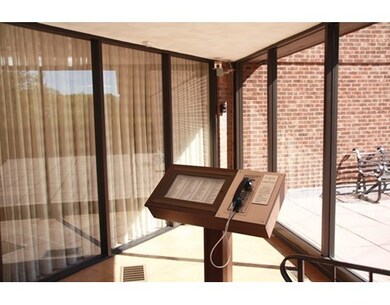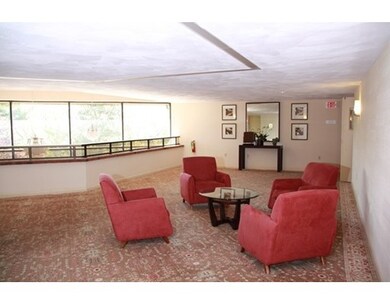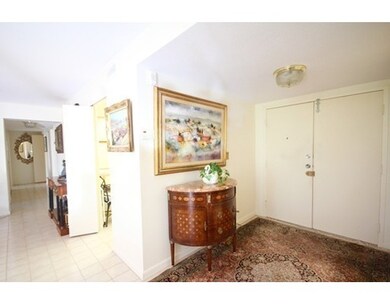
404 Paradise Rd Unit 3G Swampscott, MA 01907
About This Home
As of October 2022RANCH-STYLE SINGLE LEVEL (no stairs) ELEGANT AND SPACIOUS 3 BEDR CROWN POINTE CONDO CORNER LOCATION. THE 3rd BEDROOM WITH ITS HUGE LIGHT & BRIGHT WINDOWS ALSO SERVES AS A FABULOUS FAMILY ROOM-DEN. SPACIOUS & OPEN IN STYLING WITH ACCESS TO PRIVATE BALCONY FROM MASTER BEDR & LIVING ROOM ,EAT IN KITCHEN HAS GENEROUS CABINETRY & WORK AREA W/TILE FLOOR. LARGE STORAGE ROOM HAS EXTRA REFRIGERATOR, EVERY LUXURY AMENITY WANTED IS HERE:DEEDED INDOOR GARAGE SPACE, SECURITY GUARD,CLUBHOUSE FOR ALL YOUR EVENTS, INDOOR & OUTDOOR POOLS-TENNIS COURT,EXERCISE ROOMS,EXTRA STORAGE, IN-UNIT SIDE BY SIDE LAUNDRY. PROXIMITY TO SHOPPING, RESTAURANTS,THEATRE, BEACHES, AIRPORT & BOSTON!
Last Agent to Sell the Property
Sagan Harborside Sotheby's International Realty Listed on: 04/22/2015
Last Buyer's Agent
Sagan Harborside Sotheby's International Realty Listed on: 04/22/2015
Property Details
Home Type
Condominium
Est. Annual Taxes
$6,836
Year Built
1975
Lot Details
0
Listing Details
- Unit Level: 3
- Unit Placement: Upper, End, Corner
- Other Agent: 1.50
- Special Features: None
- Property Sub Type: Condos
- Year Built: 1975
Interior Features
- Appliances: Range, Dishwasher, Disposal, Refrigerator
- Has Basement: No
- Primary Bathroom: Yes
- Number of Rooms: 6
- Amenities: Public Transportation, Shopping, Swimming Pool, Park, Walk/Jog Trails, Golf Course, Medical Facility, House of Worship, Public School, T-Station, University
- Electric: 220 Volts, Circuit Breakers, 100 Amps
- Energy: Insulated Windows, Insulated Doors
- Flooring: Tile, Wall to Wall Carpet
- Insulation: Partial
- Interior Amenities: Cable Available, Intercom
- Bedroom 2: Third Floor
- Bedroom 3: Third Floor
- Bathroom #1: Third Floor
- Bathroom #2: Third Floor
- Bathroom #3: Third Floor
- Kitchen: Third Floor
- Living Room: Third Floor
- Master Bedroom: Third Floor
- Master Bedroom Description: Closet - Walk-in, Flooring - Wall to Wall Carpet, Balcony - Exterior
- Dining Room: Third Floor
Exterior Features
- Roof: Rubber
- Construction: Brick
- Exterior: Brick
- Exterior Unit Features: Balcony, Storage Shed, Professional Landscaping, Sprinkler System, Tennis Court
Garage/Parking
- Garage Parking: Under, Garage Door Opener, Storage, Deeded
- Garage Spaces: 1
- Parking: Off-Street, Common, Guest, Paved Driveway
- Parking Spaces: 3
Utilities
- Cooling: Central Air, Individual, Unit Control
- Heating: Central Heat, Forced Air, Gas, Individual, Unit Control
- Cooling Zones: 1
- Heat Zones: 1
- Hot Water: Natural Gas, Tank
- Utility Connections: for Electric Range, for Electric Oven, for Electric Dryer, Washer Hookup
Condo/Co-op/Association
- Condominium Name: Crown Pointe
- Association Fee Includes: Heat, Hot Water, Electric, Gas, Water, Sewer, Master Insurance, Security, Swimming Pool, Laundry Facilities, Elevator, Exterior Maintenance, Road Maintenance, Landscaping, Snow Removal, Tennis Court, Recreational Facilities, Exercise Room, Sauna/Steam, Clubroom, Extra Storage, Refuse Removal, Air Conditioning
- Association Pool: Yes
- Association Security: Intercom, Security Gate
- Management: Professional - On Site, Owner Association
- Pets Allowed: No
- No Units: 194
- Unit Building: 3G
Ownership History
Purchase Details
Home Financials for this Owner
Home Financials are based on the most recent Mortgage that was taken out on this home.Purchase Details
Purchase Details
Similar Homes in Swampscott, MA
Home Values in the Area
Average Home Value in this Area
Purchase History
| Date | Type | Sale Price | Title Company |
|---|---|---|---|
| Fiduciary Deed | $335,000 | -- | |
| Deed | -- | -- | |
| Deed | $426,500 | -- |
Mortgage History
| Date | Status | Loan Amount | Loan Type |
|---|---|---|---|
| Open | $351,400 | Stand Alone Refi Refinance Of Original Loan | |
| Closed | $251,250 | New Conventional |
Property History
| Date | Event | Price | Change | Sq Ft Price |
|---|---|---|---|---|
| 10/31/2022 10/31/22 | Sold | $535,000 | -6.8% | $274 / Sq Ft |
| 08/01/2022 08/01/22 | Pending | -- | -- | -- |
| 07/22/2022 07/22/22 | Price Changed | $574,000 | -4.2% | $294 / Sq Ft |
| 07/14/2022 07/14/22 | For Sale | $599,000 | +78.8% | $307 / Sq Ft |
| 12/01/2015 12/01/15 | Sold | $335,000 | -8.2% | $172 / Sq Ft |
| 10/12/2015 10/12/15 | Pending | -- | -- | -- |
| 09/25/2015 09/25/15 | For Sale | $365,000 | +9.0% | $187 / Sq Ft |
| 09/17/2015 09/17/15 | Off Market | $335,000 | -- | -- |
| 06/18/2015 06/18/15 | Price Changed | $365,000 | 0.0% | $187 / Sq Ft |
| 06/18/2015 06/18/15 | For Sale | $365,000 | +9.0% | $187 / Sq Ft |
| 06/07/2015 06/07/15 | Off Market | $335,000 | -- | -- |
| 05/14/2015 05/14/15 | Price Changed | $379,000 | -5.0% | $194 / Sq Ft |
| 04/22/2015 04/22/15 | For Sale | $399,000 | -- | $204 / Sq Ft |
Tax History Compared to Growth
Tax History
| Year | Tax Paid | Tax Assessment Tax Assessment Total Assessment is a certain percentage of the fair market value that is determined by local assessors to be the total taxable value of land and additions on the property. | Land | Improvement |
|---|---|---|---|---|
| 2025 | $6,836 | $596,000 | $0 | $596,000 |
| 2024 | $6,457 | $562,000 | $0 | $562,000 |
| 2023 | $6,248 | $532,200 | $0 | $532,200 |
| 2022 | $5,684 | $443,000 | $0 | $443,000 |
| 2021 | $5,922 | $429,100 | $0 | $429,100 |
| 2020 | $5,966 | $417,200 | $0 | $417,200 |
| 2019 | $5,619 | $369,700 | $0 | $369,700 |
| 2018 | $5,155 | $322,200 | $0 | $322,200 |
| 2017 | $5,701 | $326,700 | $0 | $326,700 |
| 2016 | $5,861 | $338,200 | $0 | $338,200 |
| 2015 | $4,941 | $288,100 | $0 | $288,100 |
| 2014 | $4,860 | $259,900 | $0 | $259,900 |
Agents Affiliated with this Home
-

Seller's Agent in 2022
Kate Richard
J. Barrett & Company
(978) 252-0322
6 in this area
69 Total Sales
-
J
Seller's Agent in 2015
Judith White
Sagan Harborside Sotheby's International Realty
4 Total Sales
Map
Source: MLS Property Information Network (MLS PIN)
MLS Number: 71821881
APN: SWAM-000172-000002-000003G
- 406 Paradise Rd Unit 2P
- 5 Bar Link Way Unit 5
- 26 Parsons Dr
- 441 Essex St Unit 302
- 5 Summit View Dr
- 71 Weatherly Dr Unit 71
- 70 Weatherly Dr Unit 306
- 87 Freedom Hollow
- 10 Freedom Hollow
- 6 Loring Hills Ave Unit C3
- 6 Loring Hills Ave Unit G4
- 50 Freedom Hollow Unit 407
- 50 Freedom Hollow Unit 303
- 64 Valiant Way
- 25 Valiant Way Unit 25
- 33 Plymouth Ave
- 68 Walnut Rd
- 26 Sherwood Rd
- 8 Linden Ave
- 64 Stetson Ave
