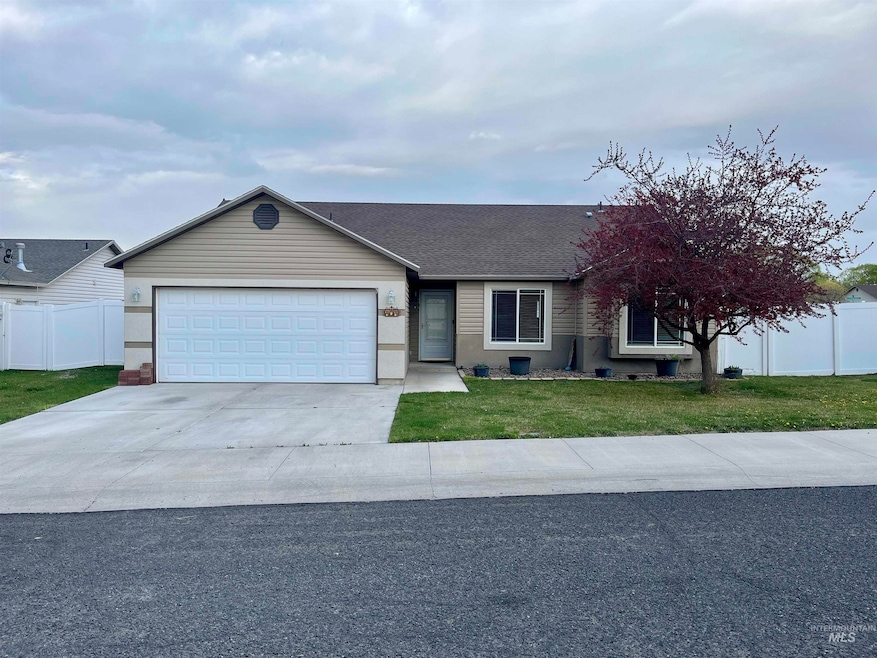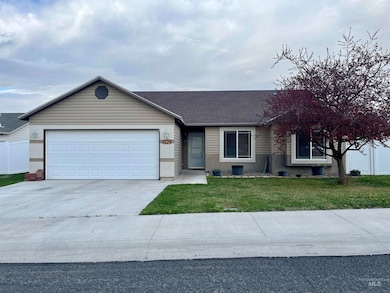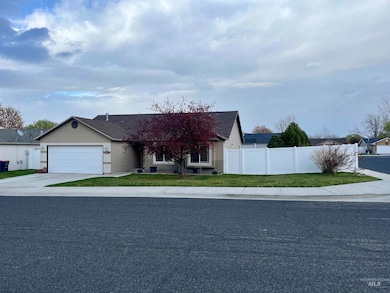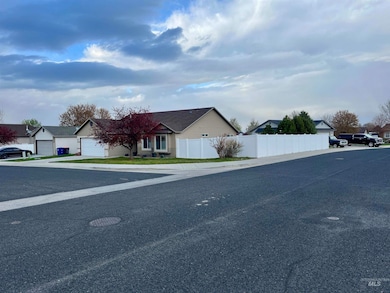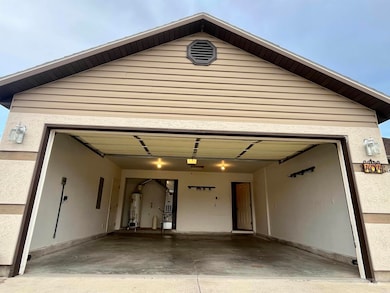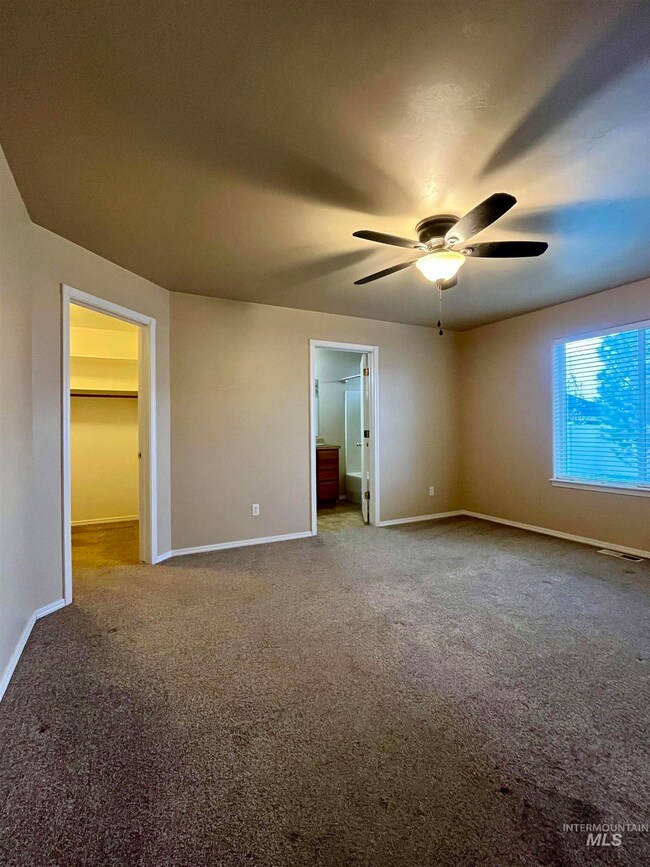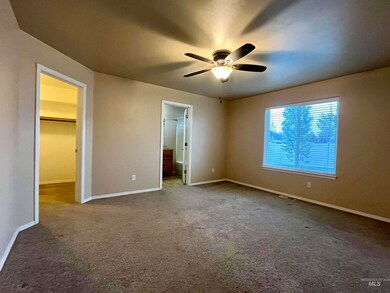404 Partridge Ln Twin Falls, ID 83301
Estimated payment $2,045/month
Highlights
- Corner Lot
- Breakfast Bar
- 1-Story Property
- 2 Car Attached Garage
- En-Suite Primary Bedroom
- Garden
About This Home
Welcome to this well-maintained 3-bedroom, 2-bathroom home, offering 1,363 square feet of comfortable living space on a desirable corner lot. Built in 2006, this home has been thoughtfully cared for and is move-in ready. Enjoy the open-concept layout that flows seamlessly from the living area to the kitchen and dining space. Perfect for everyday living and entertaining. The primary suite features an en-suite bathroom and ample closet space while the additional bedrooms offer flexibility for guests, a home office, or hobbies. Outside, the corner lot provides extra privacy, a fully fenced yard, and plenty of space to relax or garden. Located in a quiet neighborhood with easy access to schools, parks, and amenities, this home is a fantastic opportunity for anyone looking to settle here in Southern Idaho. Don't miss your chance to tour this lovely home. Schedule your showing today. Seller is now offering a $5,000 credit!
Listing Agent
Silvercreek Realty Group Brokerage Phone: 208-377-0422 Listed on: 04/18/2025

Home Details
Home Type
- Single Family
Est. Annual Taxes
- $3,030
Year Built
- Built in 2006
Lot Details
- 8,102 Sq Ft Lot
- Property is Fully Fenced
- Vinyl Fence
- Corner Lot
- Sprinkler System
- Garden
HOA Fees
- $4 Monthly HOA Fees
Parking
- 2 Car Attached Garage
Home Design
- Frame Construction
- Composition Roof
- Vinyl Siding
Interior Spaces
- 1,363 Sq Ft Home
- 1-Story Property
Kitchen
- Breakfast Bar
- Oven or Range
- Dishwasher
- Laminate Countertops
- Disposal
Flooring
- Carpet
- Vinyl
Bedrooms and Bathrooms
- 3 Main Level Bedrooms
- En-Suite Primary Bedroom
- 2 Bathrooms
Schools
- Lincoln Elementary School
- South Hills Middle School
- Canyon Ridge High School
Utilities
- Forced Air Heating and Cooling System
- Heating System Uses Natural Gas
- Gas Water Heater
Listing and Financial Details
- Assessor Parcel Number RPT42540060040A
Map
Home Values in the Area
Average Home Value in this Area
Tax History
| Year | Tax Paid | Tax Assessment Tax Assessment Total Assessment is a certain percentage of the fair market value that is determined by local assessors to be the total taxable value of land and additions on the property. | Land | Improvement |
|---|---|---|---|---|
| 2025 | $3,030 | $279,537 | $67,540 | $211,997 |
| 2024 | $3,030 | $282,189 | $67,540 | $214,649 |
| 2023 | $1,412 | $295,847 | $67,540 | $228,307 |
| 2022 | $1,829 | $284,742 | $54,197 | $230,545 |
| 2021 | $1,690 | $224,477 | $54,197 | $170,280 |
| 2020 | $1,438 | $188,461 | $54,197 | $134,264 |
| 2019 | $1,527 | $170,947 | $39,005 | $131,942 |
| 2018 | $1,507 | $160,952 | $28,518 | $132,434 |
| 2017 | $1,330 | $141,852 | $28,518 | $113,334 |
| 2016 | $1,205 | $120,260 | $0 | $0 |
| 2015 | $1,173 | $120,260 | $28,518 | $91,742 |
| 2012 | -- | $109,405 | $0 | $0 |
Property History
| Date | Event | Price | List to Sale | Price per Sq Ft | Prior Sale |
|---|---|---|---|---|---|
| 06/18/2025 06/18/25 | Price Changed | $339,900 | -1.4% | $249 / Sq Ft | |
| 05/27/2025 05/27/25 | Price Changed | $344,900 | -1.4% | $253 / Sq Ft | |
| 04/18/2025 04/18/25 | For Sale | $349,900 | +56.9% | $257 / Sq Ft | |
| 09/28/2020 09/28/20 | Sold | -- | -- | -- | View Prior Sale |
| 08/25/2020 08/25/20 | Pending | -- | -- | -- | |
| 08/24/2020 08/24/20 | For Sale | $223,000 | -- | $164 / Sq Ft |
Purchase History
| Date | Type | Sale Price | Title Company |
|---|---|---|---|
| Warranty Deed | -- | Titleone Twin Falls | |
| Interfamily Deed Transfer | -- | Titleone Twin Falls | |
| Interfamily Deed Transfer | -- | Titleone Twin Falls | |
| Warranty Deed | -- | First American Title Co | |
| Warranty Deed | -- | -- |
Mortgage History
| Date | Status | Loan Amount | Loan Type |
|---|---|---|---|
| Open | $213,750 | New Conventional | |
| Previous Owner | $124,200 | New Conventional |
Source: Intermountain MLS
MLS Number: 98943394
APN: RPT42540060040A
- 1359 Blue Grouse Way
- 490 Silver Pheasant Ave
- 259 Pheasant Rd W
- 259 Pheasant Rd W Unit 3
- 268 Seven Springs Ave
- 1433 Kenyon Rd
- 428 Southwood Ave W
- 407 Southwood Ave W
- 1428 Saddler St
- 416 Rock Dove Loop
- 124 Pheasant Rd
- 435 Rock Dove Loop
- 1339 Washington St S
- 452 Rock Dove Loop
- 1384 Jump St
- 492 Orchard Dr W
- 1615 Kenyon Meadow St
- The Hudson Plan at Kenyon Meadows
- The Cascade Plan at Kenyon Meadows
- The Darrington Plan at Kenyon Meadows
- 357 Oriole Ave
- 776 Parkwood Dr
- 415 2nd Ave E Unit 27
- 151 2nd Ave E
- 651 2nd Ave N
- 347 Lenore St Unit 3
- 833 Shoshone St N
- 230 Richardson Dr Unit 230 Richardson Dr
- 276 Adams St Unit B
- 2974 E 3400 N
- 2140 Elizabeth Blvd Unit 31D
- 665 Heyburn Ave Unit 1105
- 1857 9th Ave E
- 477 Jackson St
- 402 Honeycrisp Rd
- 212 Juniper St N
- 176 Maurice St N
- 677 Paradise Plaza Unit 101
- 432 Locust St N
- 797 Meadows Dr
