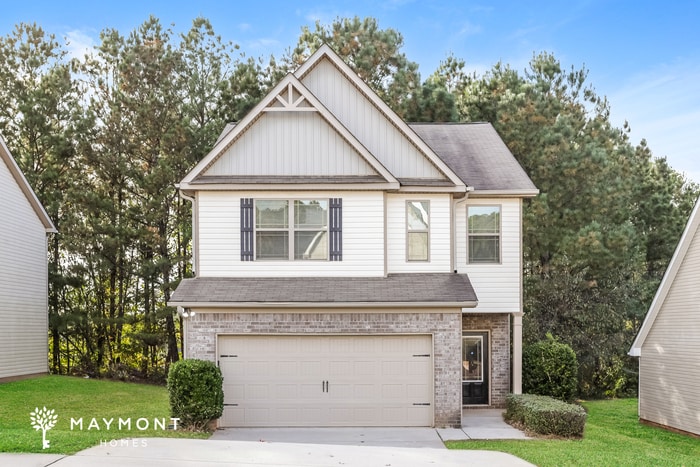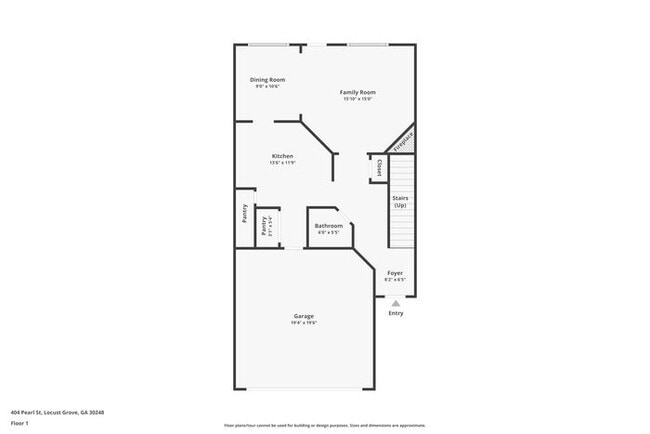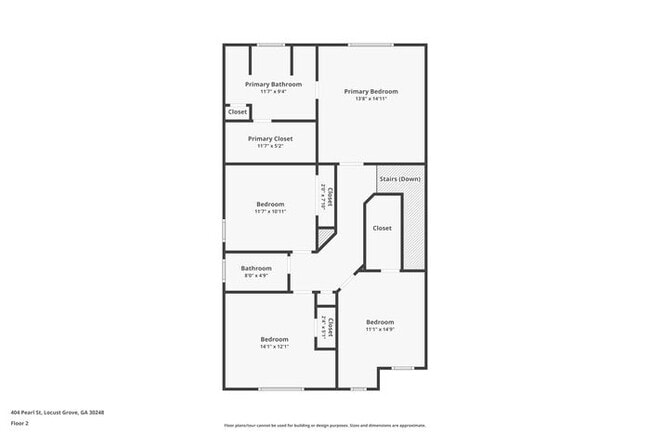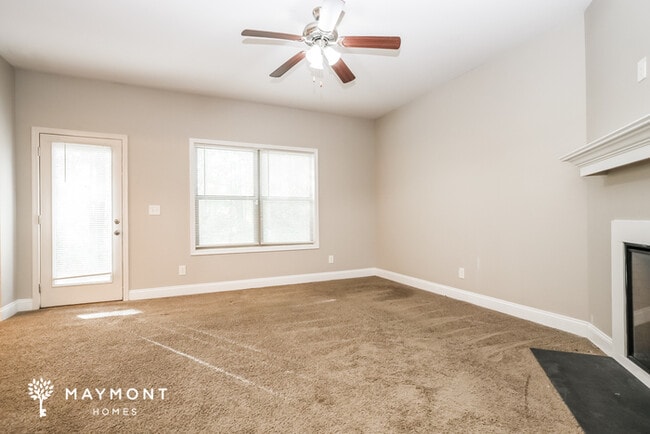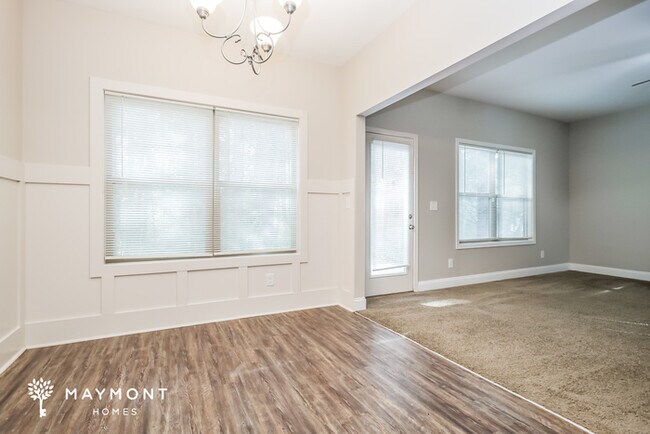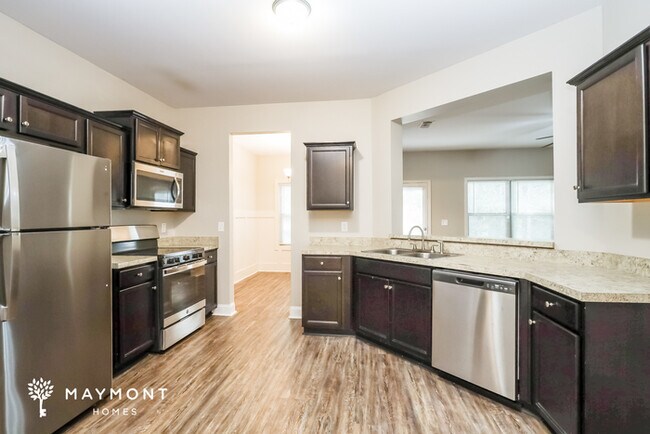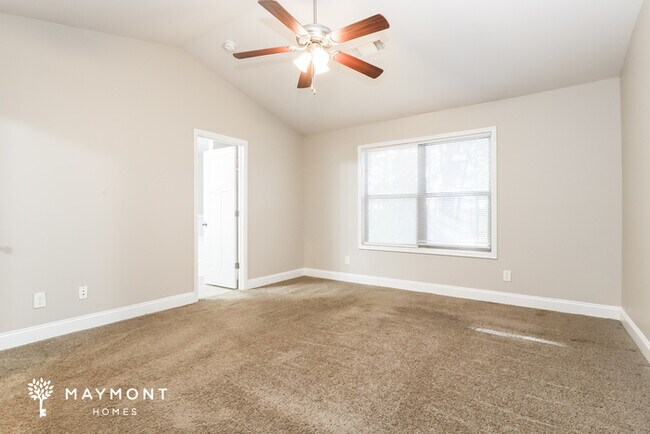404 Pearl St Locust Grove, GA 30248
About This Home
MOVE-IN READY
This home is move-in ready. Schedule your tour now or start your application today.
Monthly Recurring Fees:
$20.00 - Smart Home
$10.95 - Utility Management
Maymont Homes is committed to clear and upfront pricing. In addition to the advertised rent, residents may have monthly fees, including a $10.95 utility management fee, a $25.00 wastewater fee for homes on septic systems, and an amenity fee for homes with smart home technology, valet trash, or other community amenities. This does not include utilities or optional fees, including but not limited to pet fees and renter’s insurance.
Welcome to this inviting 3-bedroom, 2-bathroom home in Douglasville, GA, offering a comfortable layout and stylish touches throughout. Situated near the interstate, shopping centers, and everyday conveniences, this home blends location and livability.
Inside, you'll find durable LVP flooring running throughout, creating a seamless, low-maintenance foundation. Large windows fill the living spaces with natural light, while neutral color tones provide a clean, versatile backdrop for any style.
The kitchen is a standout with modern fixtures, stainless steel appliances, and a generous island that’s ideal for meal prep or casual seating with barstools.
The primary bedroom features an en suite bathroom with a standing shower accented by sleek tile. The hallway bathroom carries the same modern design and includes a double vanity sink and a tub-and-shower combination for added convenience.
Each bedroom offers a spacious retreat, and a large garage provides ample space for parking and storage.
Out back, enjoy a peaceful, tree-lined yard that adds shade and charm to the outdoor space.
Don’t miss your chance to make this Douglasville gem your next home.
*Maymont Homes provides residents with convenient solutions, including simplified utility billing and flexible rent payment options. Contact us for more details.
This information is deemed reliable, but not guaranteed. All measurements are approximate. Actual product and home specifications may vary in dimension or detail. Images are for representational purposes only. Some programs and services may not be available in all market areas.
Prices and availability are subject to change without notice. Advertised rent prices do not include the required application fee, the partially refundable reservation fee (due upon application approval), or the mandatory monthly utility management fee (in select market areas.) Residents must maintain renters insurance as specified in their lease. If third-party renters insurance is not provided, residents will be automatically enrolled in our Master Insurance Policy for a fee. Select homes may be located in communities that require a monthly fee for community-specific amenities or services.
For complete details, please contact a company leasing representative. Equal Housing Opportunity.
Estimated availability date is subject to change based on construction timelines and move-out confirmation.
This property allows self guided viewing without an appointment. Contact for details.

Map
- 401 Buckboard Ln
- 611 Parnassus Rd
- 508 Dolce Rd
- 656 Kimberwick Dr
- 204 Parnassus Rd
- 652 Parnassus Rd
- 644 Parnassus Rd
- 200 Parnassus Rd
- 636 Parnassus Rd
- 640 Parnassus Rd
- 612 Parnassus Rd
- 128 Whimsical Ct
- 574 Hansen Dr
- 279 Indian Creek Rd
- 315 Clover Brook Dr
- 88 Smith St
- 0 Tanger Dr
- 1321 Deutz Dr
- 220 Umber Rd
- 412 Pearl St
- 313 Sarasota Ln
- 754 Patriot's Point St
- 1008 Allegiance Dr
- 905 Justice Dr
- 836 Freedom Walk
- 181 Colony Park Ln
- 532 Moline Way
- 1599 Queen Elizabeth Dr
- 309 Trulove Ln
- 313 Trulove Ln
- 216 Paisley Way
- 1505 Queen Elizabeth Dr
- 232 Sophie Cir
- 805 Price Dr
- 1013 St Augustine Pkwy
- 128 Pristine Dr
- 128 Pristine Dr
- 405 Invector Ct
- 1150 St Phillips Ct
