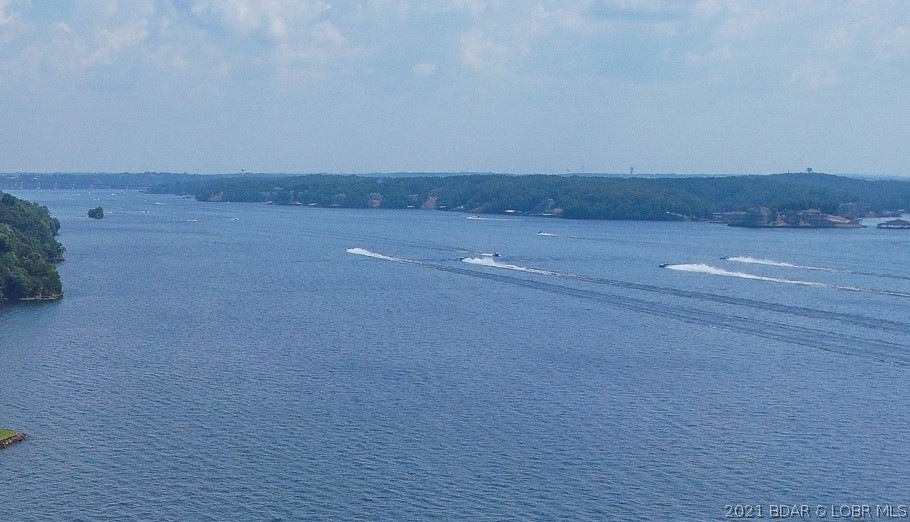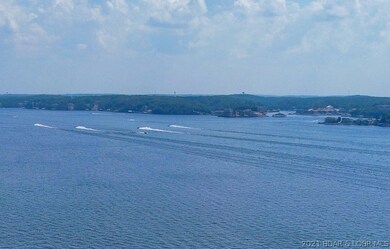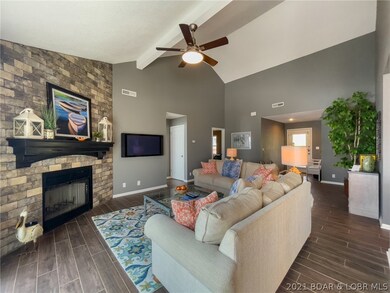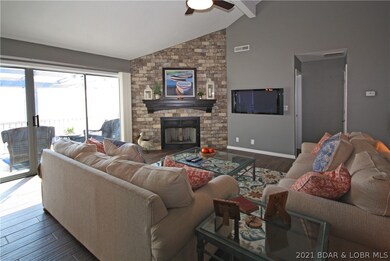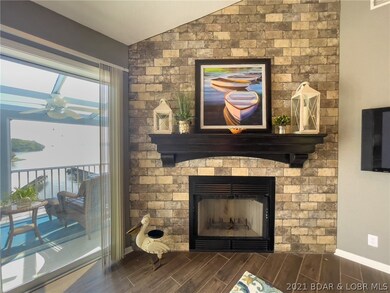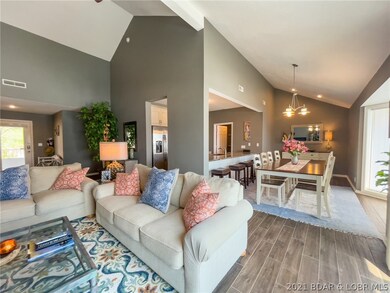
404 Regatta Bay Cir Unit 4-C Village of Four Seasons, MO 65049
Highlights
- Lake Front
- Property fronts a channel
- Deck
- Boat Dock
- Clubhouse
- Vaulted Ceiling
About This Home
As of July 2025Is a fantastic view at the top of your list? This gorgeous, top floor penthouse condo with a spectacular lake view for miles will knock your socks off! Upgrades galore in this spacious luxury 3 bedroom, 3 bath condo in one of the most popular developments at the lake. All new kitchen with new cabinets, stone backsplash, gorgeous quartz counter tops, new sink, faucet and stainless appliances. Upgraded lighting, ceramic tile plank flooring w/sound deadening underlayment, stacked stone fireplace, lovely furniture and more! Upgraded master bath with new walk in shower. Enjoy the holiday fireworks without leaving your deck!Covered lakeside deck and open deck. Two outdoor storage closets.12 X 30 ft slip with 8000 lb lift included. A 2016, 25' Lowe Xtreme Tritoon boat with rough water package available to purchase. Regatta Bay is known for its gorgeous landscaping and amenities include 2 swimming pools, clubhouse, tennis court, pickle ball courts, playground, pavilion and more. Must see.
Last Agent to Sell the Property
Albers Real Estate Advisors License #1999093306 Listed on: 08/27/2021
Property Details
Home Type
- Condominium
Est. Annual Taxes
- $1,926
Year Built
- Built in 1993 | Remodeled
Lot Details
- Property fronts a channel
- Lake Front
- Home fronts a seawall
HOA Fees
- $488 Monthly HOA Fees
Interior Spaces
- 1,611 Sq Ft Home
- 1-Story Property
- Furnished
- Vaulted Ceiling
- Ceiling Fan
- Wood Burning Fireplace
- Window Treatments
- Property Views
Kitchen
- Stove
- Range
- Microwave
- Dishwasher
- Built-In or Custom Kitchen Cabinets
- Disposal
Bedrooms and Bathrooms
- 3 Bedrooms
- Walk-In Closet
- 3 Full Bathrooms
- Walk-in Shower
Laundry
- Dryer
- Washer
Parking
- No Garage
- Driveway
Accessible Home Design
- Low Threshold Shower
Outdoor Features
- Cove
- Deck
- Covered patio or porch
- Outdoor Storage
- Playground
Utilities
- Forced Air Heating and Cooling System
- Treatment Plant
- Water Softener is Owned
- Internet Available
- Cable TV Available
Listing and Financial Details
- Exclusions: personal items, family chess game, grand child artwork, golf clubs, etc. 2016, purchased in 2017, 25 ft 300hp Lowe XTreme Tritoon with low outboard hours and rough water pkg is available to purchase.
- Assessor Parcel Number 0180330000000500106
Community Details
Overview
- Association fees include cable TV, dock reserve, internet, ground maintenance, road maintenance, water, reserve fund, sewer, trash
- Regatta Bay Condominium Subdivision
Amenities
- Clubhouse
Recreation
- Boat Dock
- Tennis Courts
- Community Playground
- Community Pool
Similar Homes in the area
Home Values in the Area
Average Home Value in this Area
Property History
| Date | Event | Price | Change | Sq Ft Price |
|---|---|---|---|---|
| 07/25/2025 07/25/25 | Sold | -- | -- | -- |
| 07/09/2025 07/09/25 | Pending | -- | -- | -- |
| 01/28/2025 01/28/25 | For Sale | $449,500 | +7.0% | $279 / Sq Ft |
| 10/15/2021 10/15/21 | Sold | -- | -- | -- |
| 09/15/2021 09/15/21 | Pending | -- | -- | -- |
| 08/27/2021 08/27/21 | For Sale | $419,900 | +110.1% | $261 / Sq Ft |
| 08/25/2016 08/25/16 | Sold | -- | -- | -- |
| 07/26/2016 07/26/16 | Pending | -- | -- | -- |
| 02/26/2016 02/26/16 | For Sale | $199,900 | -- | $119 / Sq Ft |
Tax History Compared to Growth
Agents Affiliated with this Home
-
N
Seller's Agent in 2025
Nancy Rogers
Lake Buy Realty
-
A
Buyer's Agent in 2025
Annamarie Hopkins
Ozark Realty
-
T
Buyer Co-Listing Agent in 2025
TRAVIS HOPKINS
Ozark Realty
-
M
Seller's Agent in 2021
Mary Albers
Albers Real Estate Advisors
-
L
Seller Co-Listing Agent in 2021
LINNEA OSMENT
Keystone Realty Lake Ozark
-
M
Seller's Agent in 2016
Marty Gum
BHHS Lake Ozark Realty
Map
Source: Bagnell Dam Association of REALTORS®
MLS Number: 3539043
- 488 Regatta Bay Cir Unit 4B
- 488 Regatta Bay Cir Unit 2C
- 488 Regatta Bay Cir Unit 2B
- 418 Regatta Bay Dr Unit 4A
- 418 Regatta Bay Dr Unit 4B
- 432 Regatta Bay Cir Unit 3B
- 432 Regatta Bay Cir Unit 2B
- 492 Regatta Bay Cir Unit 4A
- 258 Regatta Bay Cir Unit 2D
- 398 Regatta Bay Dr Unit 3-B
- 398 Regatta Bay Dr Unit 1A
- 80 Regatta Bay Cir Unit 2B
- 288 Regatta Bay Cir Unit 4D
- 320 Regatta Bay Cir Unit 3B
- 158 Regatta Bay Cir Unit 2D
- 329 Bristol Bay Dr Unit 3B
- 369 Bristol Bay Dr Unit 2B
- 349 Bristol Bay Dr Unit 4B
- 309 Bristol Bay Dr Unit 1A
- 199 Bristol Bay Dr Unit 2A
