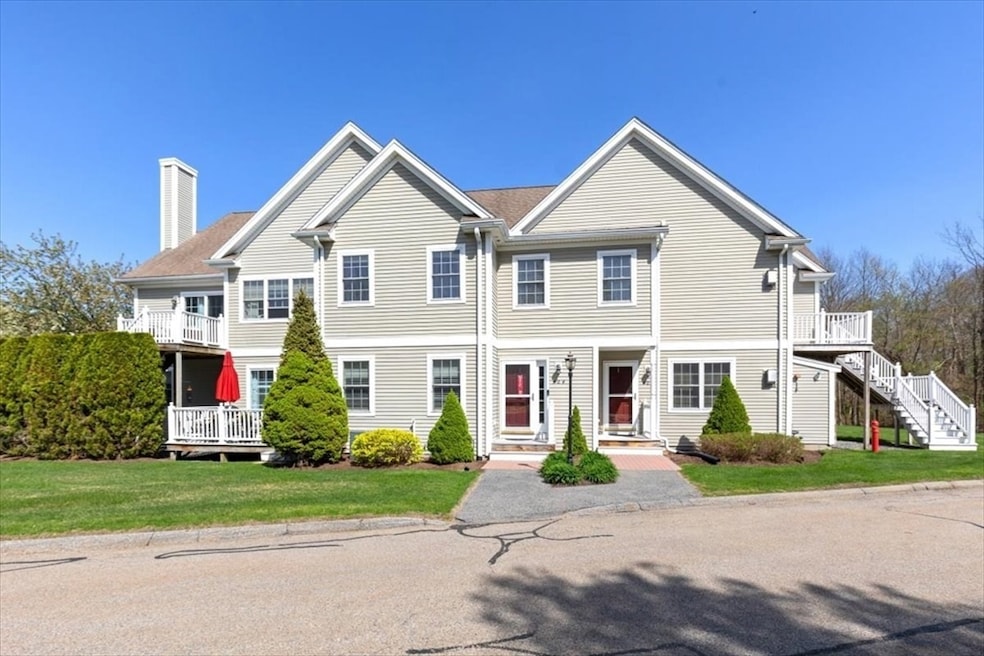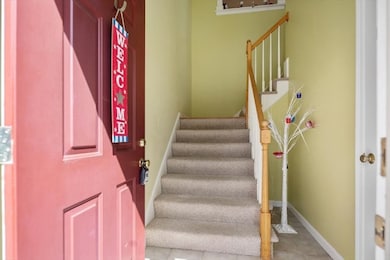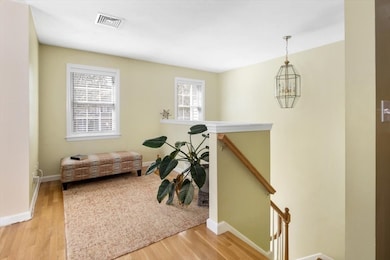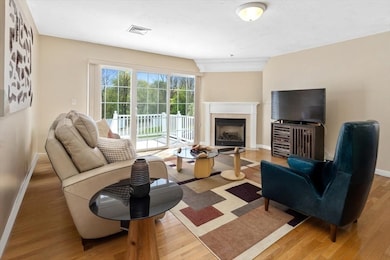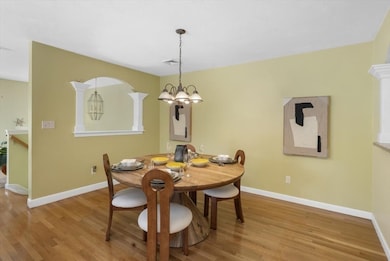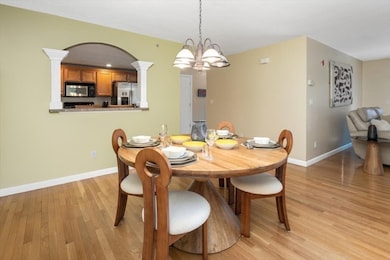
404 Regency Ln Abington, MA 02351
Highlights
- Golf Course Community
- Clubhouse
- Property is near public transit
- Fitness Center
- Deck
- Wood Flooring
About This Home
As of June 2025The Highly Sought after Gables! Tucked away in a quiet corner of the complex, this well-maintained unit has it all! Featuring an open floor plan with a dining area and cozy gas fireplace, the living room flows to a private deck—perfect for summer grilling and outdoor lounging. A versatile alcove off the living room makes an ideal home office or reading nook. The primary suit includes a tiled full bath and two generous closets. A second bedroom and another full bath provide great flexibility for guests or additional workspace. The kitchen shines with stainless steel appliances and granite countertops .Located in a pet-friendly community packed with amenities—clubhouse, fitness center, tennis courts, basketball court, and even a putting green—this home offers unbeatable value and lifestyle.
Property Details
Home Type
- Condominium
Est. Annual Taxes
- $5,133
Year Built
- Built in 2003
HOA Fees
- $356 Monthly HOA Fees
Home Design
- Shingle Roof
Interior Spaces
- 2-Story Property
- Decorative Lighting
- Picture Window
- Sliding Doors
- Entrance Foyer
- Living Room with Fireplace
Kitchen
- Range
- Microwave
- Dishwasher
- Stainless Steel Appliances
- Solid Surface Countertops
Flooring
- Wood
- Wall to Wall Carpet
- Ceramic Tile
Bedrooms and Bathrooms
- 2 Bedrooms
- Primary bedroom located on second floor
- Walk-In Closet
- 2 Full Bathrooms
- Soaking Tub
- Bathtub with Shower
Laundry
- Laundry on upper level
- Dryer
- Washer
Parking
- 2 Car Parking Spaces
- Assigned Parking
Location
- Property is near public transit
- Property is near schools
Schools
- Woodsdale Elementary School
- Frolio Middle School
- Abington High School
Utilities
- Forced Air Heating and Cooling System
- 1 Cooling Zone
- 1 Heating Zone
- Heating System Uses Natural Gas
Additional Features
- Deck
- Near Conservation Area
Listing and Financial Details
- Assessor Parcel Number M:26 L:4 U:38,4394071
Community Details
Overview
- Association fees include water, sewer, insurance, maintenance structure, road maintenance, ground maintenance, snow removal, trash
- 202 Units
- The Gables Community
Amenities
- Shops
- Clubhouse
- Coin Laundry
Recreation
- Golf Course Community
- Tennis Courts
- Fitness Center
- Putting Green
- Park
- Jogging Path
Pet Policy
- Pets Allowed
Ownership History
Purchase Details
Home Financials for this Owner
Home Financials are based on the most recent Mortgage that was taken out on this home.Purchase Details
Home Financials for this Owner
Home Financials are based on the most recent Mortgage that was taken out on this home.Purchase Details
Purchase Details
Home Financials for this Owner
Home Financials are based on the most recent Mortgage that was taken out on this home.Similar Homes in the area
Home Values in the Area
Average Home Value in this Area
Purchase History
| Date | Type | Sale Price | Title Company |
|---|---|---|---|
| Deed | $465,000 | -- | |
| Condominium Deed | $440,000 | None Available | |
| Condominium Deed | $440,000 | None Available | |
| Condominium Deed | $440,000 | None Available | |
| Deed | -- | -- | |
| Deed | -- | -- | |
| Deed | -- | -- | |
| Deed | $290,000 | -- | |
| Deed | $290,000 | -- |
Mortgage History
| Date | Status | Loan Amount | Loan Type |
|---|---|---|---|
| Previous Owner | $432,030 | FHA | |
| Previous Owner | $176,000 | Stand Alone Refi Refinance Of Original Loan | |
| Previous Owner | $196,000 | No Value Available | |
| Previous Owner | $200,000 | Purchase Money Mortgage |
Property History
| Date | Event | Price | Change | Sq Ft Price |
|---|---|---|---|---|
| 06/26/2025 06/26/25 | Sold | $465,000 | +1.3% | $311 / Sq Ft |
| 05/29/2025 05/29/25 | Pending | -- | -- | -- |
| 04/30/2025 04/30/25 | For Sale | $459,000 | +4.3% | $307 / Sq Ft |
| 12/02/2024 12/02/24 | Sold | $440,000 | -2.2% | $294 / Sq Ft |
| 10/15/2024 10/15/24 | Pending | -- | -- | -- |
| 10/03/2024 10/03/24 | Price Changed | $450,000 | -2.2% | $301 / Sq Ft |
| 09/18/2024 09/18/24 | For Sale | $460,000 | -- | $308 / Sq Ft |
Tax History Compared to Growth
Tax History
| Year | Tax Paid | Tax Assessment Tax Assessment Total Assessment is a certain percentage of the fair market value that is determined by local assessors to be the total taxable value of land and additions on the property. | Land | Improvement |
|---|---|---|---|---|
| 2025 | $5,133 | $393,000 | $0 | $393,000 |
| 2024 | $4,767 | $356,300 | $0 | $356,300 |
| 2023 | $4,824 | $339,500 | $0 | $339,500 |
| 2022 | $4,692 | $308,300 | $0 | $308,300 |
| 2021 | $4,623 | $280,500 | $0 | $280,500 |
| 2020 | $4,323 | $254,300 | $0 | $254,300 |
| 2019 | $4,269 | $245,500 | $0 | $245,500 |
| 2018 | $4,255 | $238,800 | $0 | $238,800 |
| 2017 | $4,175 | $227,500 | $0 | $227,500 |
| 2016 | $3,923 | $218,800 | $0 | $218,800 |
| 2015 | $3,801 | $223,600 | $0 | $223,600 |
Agents Affiliated with this Home
-
Kelli Pompeo

Seller's Agent in 2025
Kelli Pompeo
Coldwell Banker Realty - Hingham
(781) 534-0442
2 in this area
37 Total Sales
-
Alysa O'hara

Buyer's Agent in 2025
Alysa O'hara
Coldwell Banker Realty - Norwell - Hanover Regional Office
(781) 249-6336
4 in this area
71 Total Sales
-
Diane Marchione

Seller's Agent in 2024
Diane Marchione
Conway - Hingham
(781) 771-0365
4 in this area
107 Total Sales
-
Alyson Traficante

Buyer's Agent in 2024
Alyson Traficante
(978) 857-0270
1 in this area
146 Total Sales
Map
Source: MLS Property Information Network (MLS PIN)
MLS Number: 73367271
APN: ABIN-000026-000000-000004-000038
