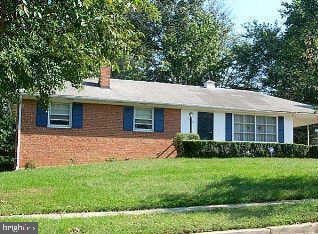
404 Richton Ct Upper Marlboro, MD 20774
3
Beds
3
Baths
1,312
Sq Ft
10,569
Sq Ft Lot
Highlights
- Rambler Architecture
- 1 Fireplace
- 1 Attached Carport Space
- Wood Flooring
- No HOA
- Central Heating and Cooling System
About This Home
As of July 2025This charming three bedroom, three bath Rambler is located in a neighborhood cul-de-sac. The home is inviting with a large family room and separate dinning room that has french sliding glass doors leading out to a spacious deck overlooking a large backyard. The main floor includes an eat-in kitchen and the basement includes a large recreational room with a fireplace and a wetbar. It is nicely located minutes from 495 and Washington, DC.
Home Details
Home Type
- Single Family
Est. Annual Taxes
- $5,008
Year Built
- Built in 1969
Lot Details
- 10,569 Sq Ft Lot
- Property is zoned RSF95
Home Design
- Rambler Architecture
- Brick Exterior Construction
- Block Foundation
- Composition Roof
- Concrete Perimeter Foundation
Interior Spaces
- Property has 1 Level
- 1 Fireplace
- Wood Flooring
Bedrooms and Bathrooms
- 3 Main Level Bedrooms
- 3 Full Bathrooms
Finished Basement
- Walk-Out Basement
- Laundry in Basement
Parking
- 1 Parking Space
- 1 Attached Carport Space
- Driveway
- On-Street Parking
Utilities
- Central Heating and Cooling System
- Natural Gas Water Heater
Community Details
- No Home Owners Association
- Kettering Subdivision
Listing and Financial Details
- Tax Lot 11
- Assessor Parcel Number 17131464734
Ownership History
Date
Name
Owned For
Owner Type
Purchase Details
Listed on
May 6, 2025
Closed on
Jul 14, 2025
Sold by
Hart Queenie E and Hart-Brooks Queenie
Bought by
Falobi Folukemi I
Seller's Agent
Kendall Jones
Long & Foster Real Estate, Inc.
Buyer's Agent
Hycienth Obiakor
Long & Foster Real Estate, Inc.
List Price
$450,000
Sold Price
$399,000
Premium/Discount to List
-$51,000
-11.33%
Views
6
Home Financials for this Owner
Home Financials are based on the most recent Mortgage that was taken out on this home.
Avg. Annual Appreciation
211.32%
Original Mortgage
$391,773
Outstanding Balance
$391,773
Interest Rate
6.84%
Mortgage Type
FHA
Estimated Equity
$70,703
Purchase Details
Closed on
Nov 25, 2003
Sold by
Gilbert Serina K
Bought by
Hart Queenie E and Hart Edward A Brooks
Similar Homes in Upper Marlboro, MD
Create a Home Valuation Report for This Property
The Home Valuation Report is an in-depth analysis detailing your home's value as well as a comparison with similar homes in the area
Home Values in the Area
Average Home Value in this Area
Purchase History
| Date | Type | Sale Price | Title Company |
|---|---|---|---|
| Deed | $399,000 | Rgs Title | |
| Deed | $245,000 | -- |
Source: Public Records
Mortgage History
| Date | Status | Loan Amount | Loan Type |
|---|---|---|---|
| Open | $391,773 | FHA | |
| Previous Owner | $221,300 | Stand Alone Second | |
| Previous Owner | $234,650 | Stand Alone Refi Refinance Of Original Loan | |
| Previous Owner | $240,000 | Stand Alone Refi Refinance Of Original Loan |
Source: Public Records
Property History
| Date | Event | Price | Change | Sq Ft Price |
|---|---|---|---|---|
| 07/14/2025 07/14/25 | Sold | $399,000 | -11.3% | $304 / Sq Ft |
| 07/12/2025 07/12/25 | Price Changed | $450,000 | 0.0% | $343 / Sq Ft |
| 05/08/2025 05/08/25 | Pending | -- | -- | -- |
| 05/06/2025 05/06/25 | For Sale | $450,000 | -- | $343 / Sq Ft |
Source: Bright MLS
Tax History Compared to Growth
Tax History
| Year | Tax Paid | Tax Assessment Tax Assessment Total Assessment is a certain percentage of the fair market value that is determined by local assessors to be the total taxable value of land and additions on the property. | Land | Improvement |
|---|---|---|---|---|
| 2024 | $4,756 | $337,033 | $0 | $0 |
| 2023 | $3,315 | $298,100 | $101,300 | $196,800 |
| 2022 | $4,340 | $286,133 | $0 | $0 |
| 2021 | $4,160 | $274,167 | $0 | $0 |
| 2020 | $4,078 | $262,200 | $100,000 | $162,200 |
| 2019 | $4,014 | $258,833 | $0 | $0 |
| 2018 | $3,929 | $255,467 | $0 | $0 |
| 2017 | $3,868 | $252,100 | $0 | $0 |
| 2016 | -- | $240,700 | $0 | $0 |
| 2015 | $3,895 | $229,300 | $0 | $0 |
| 2014 | $3,895 | $217,900 | $0 | $0 |
Source: Public Records
Agents Affiliated with this Home
-
Kendall Jones

Seller's Agent in 2025
Kendall Jones
Long & Foster
(301) 256-2698
1 in this area
21 Total Sales
-
Hycienth Obiakor

Buyer's Agent in 2025
Hycienth Obiakor
Long & Foster
(240) 876-3877
1 in this area
38 Total Sales
Map
Source: Bright MLS
MLS Number: MDPG2151356
APN: 13-1464734
Nearby Homes
- 11200 Lochton St
- 11219 Joyceton Dr
- 11217 Joyceton Dr
- Homesite V40 Aiden Way
- 11226 Hannah Way
- 9 Barberry Ct Unit 40-5
- 112 Firethorn Ct Unit 16-6
- 165 Azalea Ct Unit 21-5
- 162 Azalea Ct Unit 24-4
- 317 Nairn Ct
- 11518 Joyceton Dr Unit 35-3
- 11231 Kettering Place
- 10710 Castleton Way
- 11524 Joyceton Dr Unit 34-6
- 154 Joyceton Terrace
- 140 Joyceton Terrace
- 179 Joyceton Terrace
- 10405 Campus Way S
- 11440 Red Jade Ct Unit 6-3
- 221 Red Jade Dr Unit 9-1
