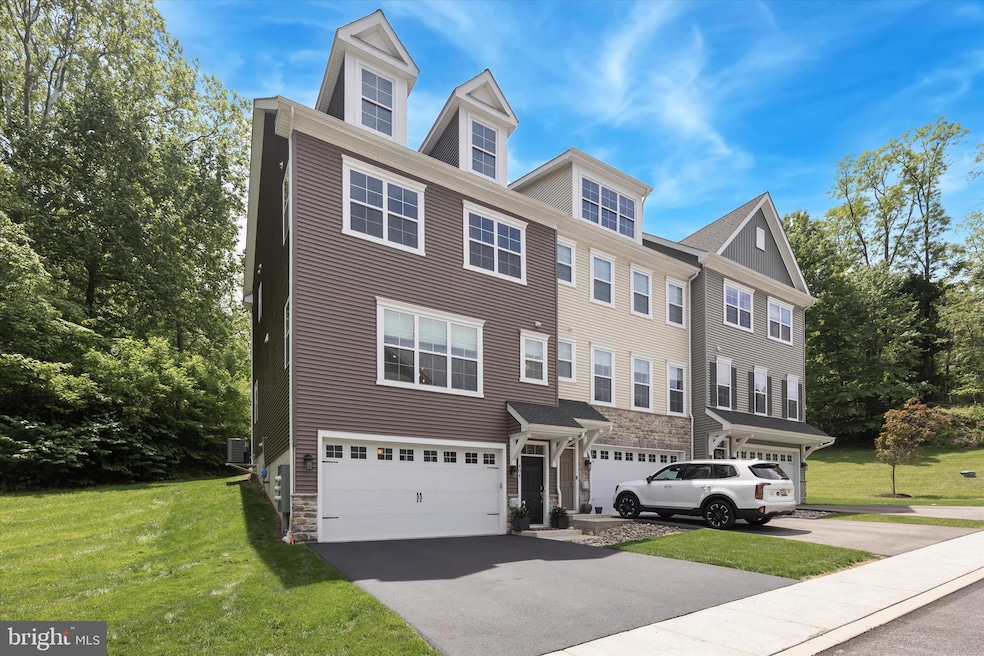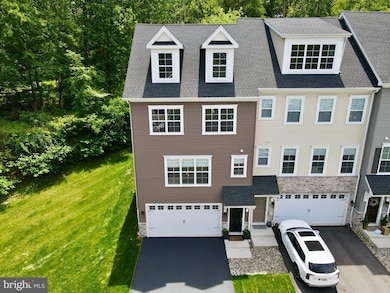404 Rock Run Cir Broomall, PA 19008
Estimated payment $4,344/month
Highlights
- New Construction
- Eat-In Gourmet Kitchen
- Open Floorplan
- Loomis Elementary School Rated A
- View of Trees or Woods
- Deck
About This Home
** 2.99% VA Assumable Mortgage Available (Buyer must be eligible for a VA home loan and qualify with Veterans United Home Loans)** Welcome to 404 Rock Run Circle — where modern comfort meets timeless tranquility.
Tucked away in the coveted enclave of "The Grove at Broomall", this exceptional end-unit townhome is more than just a home, it’s a retreat, a lifestyle, and a rare opportunity to experience peace and privacy without ever being far from life’s daily conveniences. Custom-built in 2021 by its original owners, this premium model was carefully selected for its expanded width and additional square footage, offering an open, airy feel throughout all three levels.
Imagine this: you’re driving home, turning off a tree-lined road, crossing a gentle bridge, and entering a beautifully maintained community where manicured lawns, lush landscaping, and a sense of calm greet you at the gate. Despite being just minutes from grocery stores, fitness centers, restaurants, and major highways with direct access to Center City and the Main Line, it feels like you’re entering your own secluded haven.
As you arrive at 404 Rock Run Circle, you’ll notice the recently seal-coated two-car driveway and oversized garage spotless and spacious ideal for both storage and daily use. Step inside, and the lower level welcomes you with a versatile finished space, perfect for a home office, playroom, gym, or media lounge. A convenient half bath makes this level as functional as it is flexible.
Head upstairs, and natural light pours in from oversized end-unit windows and double French doors, highlighting the expansive open floor plan. The living room, dining area, and kitchen seamlessly flow together, creating a space that’s perfect for hosting or simply relaxing with family. The kitchen is outfitted with sleek stainless steel appliances, two generous pantries, modern finishes, and ample counter space — a true culinary haven. Step outside onto your private rear deck and exhale: your view is nothing but serene woods, birdsong, and sunlight. With a privacy divider and no neighbors in sight, this is where your evenings unwind glass of wine in hand, stars overhead.
Upstairs, the third level offers thoughtful convenience and exceptional comfort. A discreetly built-in automatic blind system conceals your upper-level laundry area, while two spacious guest bedrooms share a bright, updated full bathroom. But it’s the primary suite that truly defines luxury. With soaring ceilings, recessed lighting, and the same treetop view, this space is a calming retreat from the everyday. A generous walk-in closet and spa-like ensuite bathroom with modern appointments complete the suite.
Additional features include: smart home capabilities, an integrated security system, energy-efficient HVAC, newly installed Anderson French Doors, high quality steel shelving in the garage, and all the conveniences today’s buyers demand but rarely find in such a natural setting.
404 Rock Run Circle stands out not only as one of the finest homes in Broomall, but as a rare blend of high-end living and peaceful seclusion. Whether you're entertaining on the deck, working from your sunlit home office, or simply enjoying the comforts of new construction, this home delivers the lifestyle you’ve been searching for.
Don’t miss your chance to experience the best of Broomall serenity, style, and sophistication, all in one.
Listing Agent
(610) 613-5771 phil@philwinicov.com RE/MAX Preferred - Newtown Square License #RS336040 Listed on: 05/23/2025

Townhouse Details
Home Type
- Townhome
Est. Annual Taxes
- $9,444
Year Built
- Built in 2021 | New Construction
Lot Details
- 1,425 Sq Ft Lot
- Lot Dimensions are 28x26x49x48
- Open Space
- North Facing Home
- Wooded Lot
- Backs to Trees or Woods
- Property is in excellent condition
HOA Fees
- $297 Monthly HOA Fees
Parking
- 2 Car Direct Access Garage
- 2 Driveway Spaces
- Oversized Parking
- Front Facing Garage
- Garage Door Opener
Property Views
- Woods
- Garden
Home Design
- Traditional Architecture
- Slab Foundation
- Architectural Shingle Roof
- Aluminum Siding
- Vinyl Siding
Interior Spaces
- 2,000 Sq Ft Home
- Property has 3 Levels
- Open Floorplan
- Built-In Features
- Crown Molding
- Ceiling Fan
- Recessed Lighting
- Double Pane Windows
- Insulated Windows
- Window Treatments
- Sliding Windows
- Window Screens
- French Doors
- Insulated Doors
- Family Room Off Kitchen
- Dining Area
- Home Security System
- Attic
Kitchen
- Eat-In Gourmet Kitchen
- Gas Oven or Range
- Six Burner Stove
- Built-In Microwave
- Dishwasher
- Stainless Steel Appliances
- Kitchen Island
- Upgraded Countertops
- Disposal
Flooring
- Solid Hardwood
- Carpet
Bedrooms and Bathrooms
- 3 Bedrooms
- En-Suite Bathroom
- Walk-In Closet
- Bathtub with Shower
Laundry
- Laundry on upper level
- Dryer
- Washer
Utilities
- Forced Air Heating and Cooling System
- 200+ Amp Service
- Electric Water Heater
- Public Septic
Additional Features
- Energy-Efficient Windows
- Deck
- Suburban Location
Listing and Financial Details
- Tax Lot 044-023
- Assessor Parcel Number 25-00-01087-23
Community Details
Overview
- Association fees include lawn maintenance, snow removal, trash, road maintenance, common area maintenance, lawn care rear, lawn care side, lawn care front
- The Grove At Broomall HOA
- Built by Rockwell Custom
Amenities
- Common Area
Security
- Storm Windows
- Carbon Monoxide Detectors
- Fire and Smoke Detector
Map
Home Values in the Area
Average Home Value in this Area
Tax History
| Year | Tax Paid | Tax Assessment Tax Assessment Total Assessment is a certain percentage of the fair market value that is determined by local assessors to be the total taxable value of land and additions on the property. | Land | Improvement |
|---|---|---|---|---|
| 2025 | $8,789 | $508,600 | $104,170 | $404,430 |
| 2024 | $8,789 | $508,600 | $104,170 | $404,430 |
| 2023 | $8,510 | $508,600 | $104,170 | $404,430 |
| 2022 | $1,347 | $82,070 | $82,070 | $0 |
Property History
| Date | Event | Price | List to Sale | Price per Sq Ft |
|---|---|---|---|---|
| 09/02/2025 09/02/25 | Price Changed | $615,000 | -4.7% | $308 / Sq Ft |
| 08/07/2025 08/07/25 | Price Changed | $645,000 | -2.3% | $323 / Sq Ft |
| 06/10/2025 06/10/25 | Price Changed | $660,000 | -3.6% | $330 / Sq Ft |
| 05/23/2025 05/23/25 | For Sale | $685,000 | -- | $343 / Sq Ft |
Source: Bright MLS
MLS Number: PADE2090974
APN: 25-00-01087-23
- 300 Rock Run Cir
- 127 Deerfield Rd
- 524 Ellis Rd
- 200 Marple Rd
- 21 Summit Ave
- 15 Oakland Rd
- 2613 Sunset Blvd
- 24 Oakland Rd
- 124 Carli Dr
- 333 Golf Hills Rd
- 88 4th Ave
- 45 Garlor Dr
- 234 Valley Ridge Rd
- 1 Lawrence Rd Unit A3A
- 306 Rock Run Cir
- 403 Atwater Rd
- 2604 Cynwyd Ave
- 312 Rock Run Cir
- 345 Ellis Rd
- 1 Brighton Village Dr
- 2201 W Chester Pike
- 9 Strathaven Dr
- 1925 Lawrence Rd
- 1901 W Chester Pike
- 409 Yale Ave
- 1447 Lawrence Rd
- 629 S Central Blvd
- 501 Lawrence Rd
- 2232 Windsor Cir
- 59 Northwood Rd
- 400 Glendale Rd Unit B12
- 400 Glendale Rd Unit H23
- 400 Glendale Rd
- 728 Oak Way
- 66 S Eagle Rd
- 301 S Park Way
- 48 W Eagle Rd
- 16 E Eagle Rd
- 805 Montparnasse Place
- 8 Campbell Ave






