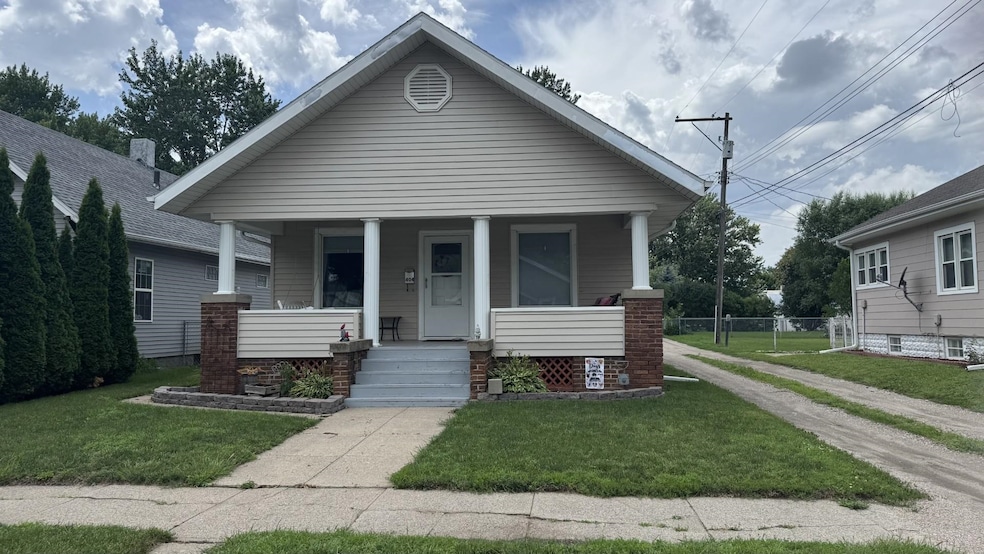
404 S 12th St Norfolk, NE 68701
Estimated payment $1,290/month
Highlights
- Deck
- Bungalow
- Water Softener is Owned
- 1 Car Detached Garage
- Central Air
- Carpet
About This Home
This charming 2-bedroom, 2-bathroom bungalow is ready for someone new to fall in love with it! From the moment you walk in, you'll be greeted by beautifully restored original high ceilings that add character and charm. The spacious dining room flows seamlessly into a bright, cheerful kitchen—perfect for gatherings or quiet mornings at home. Step out the back door onto a well-maintained deck that overlooks a fully fenced yard, offering privacy and space to relax or entertain. Beyond the yard, you'll find an oversized one-car garage with convenient alley access. This home is full of warmth, personality, and ready for its next chapter!
Home Details
Home Type
- Single Family
Est. Annual Taxes
- $1,519
Year Built
- Built in 1915
Home Design
- 1,005 Sq Ft Home
- Bungalow
- Frame Construction
- Asphalt Roof
- Vinyl Siding
Kitchen
- Electric Range
- Microwave
Flooring
- Carpet
- Vinyl
Bedrooms and Bathrooms
- 2 Main Level Bedrooms
- 2 Bathrooms
Laundry
- Dryer
- Washer
Basement
- Basement Fills Entire Space Under The House
- Laundry in Basement
- 1 Bathrooms in Basement
Home Security
- Carbon Monoxide Detectors
- Fire and Smoke Detector
Parking
- 1 Car Detached Garage
- Garage Door Opener
Utilities
- Central Air
- Electric Water Heater
- Water Softener is Owned
Additional Features
- Deck
- Chain Link Fence
Listing and Financial Details
- Assessor Parcel Number 590058363
Map
Home Values in the Area
Average Home Value in this Area
Tax History
| Year | Tax Paid | Tax Assessment Tax Assessment Total Assessment is a certain percentage of the fair market value that is determined by local assessors to be the total taxable value of land and additions on the property. | Land | Improvement |
|---|---|---|---|---|
| 2024 | $1,519 | $121,686 | $6,543 | $115,143 |
| 2023 | $2,022 | $109,349 | $6,543 | $102,806 |
| 2022 | $1,823 | $98,334 | $6,543 | $91,791 |
| 2021 | $1,637 | $88,499 | $6,543 | $81,956 |
| 2020 | $1,470 | $79,718 | $6,543 | $73,175 |
| 2019 | $1,373 | $71,878 | $6,543 | $65,335 |
| 2018 | $1,194 | $63,569 | $5,234 | $58,335 |
| 2017 | $1,105 | $58,752 | $5,234 | $53,518 |
| 2016 | $868 | $46,052 | $4,673 | $41,379 |
| 2015 | $868 | $46,052 | $4,673 | $41,379 |
| 2014 | $894 | $46,052 | $4,673 | $41,379 |
| 2013 | $869 | $43,345 | $4,673 | $38,672 |
Property History
| Date | Event | Price | Change | Sq Ft Price |
|---|---|---|---|---|
| 07/01/2025 07/01/25 | Price Changed | $212,500 | -2.3% | $211 / Sq Ft |
| 06/25/2025 06/25/25 | For Sale | $217,500 | +72.8% | $216 / Sq Ft |
| 04/15/2020 04/15/20 | Sold | $125,900 | +0.8% | $125 / Sq Ft |
| 03/09/2020 03/09/20 | Pending | -- | -- | -- |
| 03/06/2020 03/06/20 | For Sale | $124,900 | +36.5% | $124 / Sq Ft |
| 09/30/2016 09/30/16 | Sold | $91,500 | 0.0% | $95 / Sq Ft |
| 08/25/2016 08/25/16 | Pending | -- | -- | -- |
| 08/20/2016 08/20/16 | For Sale | $91,500 | -- | $95 / Sq Ft |
Purchase History
| Date | Type | Sale Price | Title Company |
|---|---|---|---|
| Warranty Deed | $126,000 | Stewart Title Company | |
| Warranty Deed | $92,000 | Northeast Nebraska Title & E | |
| Warranty Deed | $62,000 | Rels Title |
Mortgage History
| Date | Status | Loan Amount | Loan Type |
|---|---|---|---|
| Open | $3,540 | Stand Alone Second | |
| Open | $123,619 | FHA | |
| Previous Owner | $86,925 | New Conventional | |
| Previous Owner | $4,000 | Unknown | |
| Previous Owner | $61,625 | New Conventional |
Similar Homes in Norfolk, NE
Source: Norfolk Board of REALTORS®
MLS Number: 250495
APN: 590058363
- 602 S 10th St
- 1312 Hayes Ave
- 706 Columbia St
- 704 S 9th St
- 1200 Prime Stop Way
- 405 S 15th St
- 103 S 13th Place
- 213 S 16th St
- 2300 Taylor Ave
- 2308 Taylor Ave
- 810 S 8th St
- TBD Bluff Ave
- 918 S 14th Place
- 213 N 10th St
- 211 N 9th St
- 3306 W Michigan Ave
- 3206 W Michigan Ave
- 3205 W Michigan Ave
- 3307 W Michigan Ave
- 1007 W Prospect Ave






