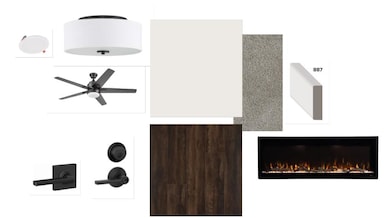404 S Birch Ave Marshfield, WI 54449
Estimated payment $3,128/month
Highlights
- Open Floorplan
- Main Floor Bedroom
- Corner Lot
- Marshfield High School Rated A
- Loft
- Mud Room
About This Home
Welcome to our "Samantha" floor plan, a beautiful new two-story home in the highly sought-after Daniel’s Addition subdivision in Marshfield! Designed with both comfort and functionality in mind, this 3-bedroom, 2.5-bathroom home offers stylish finishes, an open-concept layout, and plenty of space to grow. Step inside to an inviting main floor that blends modern design with everyday convenience. The spacious living room features an electric fireplace creating a warm and welcoming focal point. The open-concept kitchen showcases white marble quartz countertops, matte black fixtures, and a matte black range hood above the stove. Durable LVP flooring flows throughout the kitchen and living areas, offering both beauty and practicality. The primary suite is also on the main floor, featuring a double vanity and a large walk-in closet, creating a private and relaxing retreat. A flex room on the main floor provides versatility, ideal for a home office, playroom, or guest space. A convenient half bathroom is located nearby for guests. The mudroom and main floor laundry are thoughtfully located off the three-car garage, which includes extra-deep stalls for additional storage or workspace. Upstairs, you’ll find two spacious bedrooms, a full bathroom, and a loft area—perfect for a reading nook, study space, or play area. The full unfinished basement offers outstanding potential for future expansion. It’s already plumbed for a third full bathroom and designed to accommodate a family room and two additional bedrooms when finished. From the modern finishes to the smart layout, this home blends everyday functionality with timeless design. Don’t miss your chance to own a brand-new home in one of Marshfield’s most desirable neighborhoods, Daniel’s Addition. SCS Homes also provides a Builder's Warranty for your peace of mind. 1 Year General Workmanship Warranty: Most items are included for one year from the date of closing. (ex: doors & windows, siding, roofing, masonry, finishes, systems) 2 Year Mechanical Systems Warranty: Plumbing, electrical, & HVAC delivery systems are included for two years from the date of closing. 10 Year Structural Warranty: Major structural and foundation defects are included for 10 years from the date of closing. Due to various stages of construction, please use your discretion when entering the construction site. All customers, clients and buyers must be accompanied by a licensed real estate agent or a SCS Homes representative when on site, before, during or after an offer has been accepted. You may be asked to wear appropriate PPE during a showing while home is under construction. Estimated completion: Late March 2026
Listing Agent
SCS REAL ESTATE Brokerage Phone: 715-693-7844 License #110391 Listed on: 10/10/2025
Home Details
Home Type
- Single Family
Year Built
- Built in 2026
Lot Details
- 0.48 Acre Lot
- Cul-De-Sac
- Corner Lot
- Level Lot
Home Design
- Poured Concrete
- Shingle Roof
- Vinyl Siding
- Stone Exterior Construction
Interior Spaces
- 2,232 Sq Ft Home
- 2-Story Property
- Open Floorplan
- Electric Fireplace
- Low Emissivity Windows
- Mud Room
- Loft
- Lower Floor Utility Room
- Laundry on main level
- Range Hood
Flooring
- Carpet
- Vinyl
Bedrooms and Bathrooms
- 3 Bedrooms
- Main Floor Bedroom
- Walk-In Closet
- Bathroom on Main Level
Unfinished Basement
- Basement Fills Entire Space Under The House
- Sump Pump
- Stubbed For A Bathroom
Parking
- 3 Car Attached Garage
- Insulated Garage
- Garage Door Opener
- Driveway Level
Utilities
- Forced Air Heating and Cooling System
- Natural Gas Water Heater
- Public Septic
- High Speed Internet
- Cable TV Available
Additional Features
- No or Low VOC Paint or Finish
- Front Porch
Community Details
- Daniel's Addition Subdivision
Listing and Financial Details
- Assessor Parcel Number 3307248
Map
Property History
| Date | Event | Price | List to Sale | Price per Sq Ft |
|---|---|---|---|---|
| 10/10/2025 10/10/25 | For Sale | $509,900 | -- | $228 / Sq Ft |
Purchase History
| Date | Type | Sale Price | Title Company |
|---|---|---|---|
| Warranty Deed | $47,500 | William C. Gamoke |
Source: Central Wisconsin Multiple Listing Service
MLS Number: 22504858
APN: 3307248
- 1808 W Andrea St
- 1801 W Andrea St
- 1709 W Andrea St
- 404 S Cypress Ave
- 1200 W State St
- 1601 Arlington St
- 718 S Drake Ave
- 506 Fairview Ct
- 1110 W Arlington
- 1133 Ridge Rd
- 1002 W Blodgett St
- 612 W 11th St
- 1006 N Columbus Ave
- 500 W 5th St
- 901 W North St
- 309 W 14th St
- 1507 S Chestnut Ave
- 200 N Walnut Ave
- Parcel 3301962 9th St
- 1307 N Wood Ave
- 1513 W Veterans Pkwy
- 701 W 17th St
- 801-895 W 17th St
- 103 W 2nd St
- 315 W Cleveland St Apt A Unit Cleveland duplex- upper
- 301 W 17th St
- 1626 N Fig Ave
- 310 S Palmetto Ave
- 208 S Palmetto Ave
- 905 E Grant St
- 1518 N Peach Ave
- 1407 N Peach Ave
- 2400 N Peach Ave
- 1007 N Hume Ave
- 1808 N Hume Ave
- 2404 E Forest St
- 800-1102 Heritage Dr
- 123 N Thomas St Unit B
- 5183 3rd Ave
- 210 E 4th St
Ask me questions while you tour the home.







