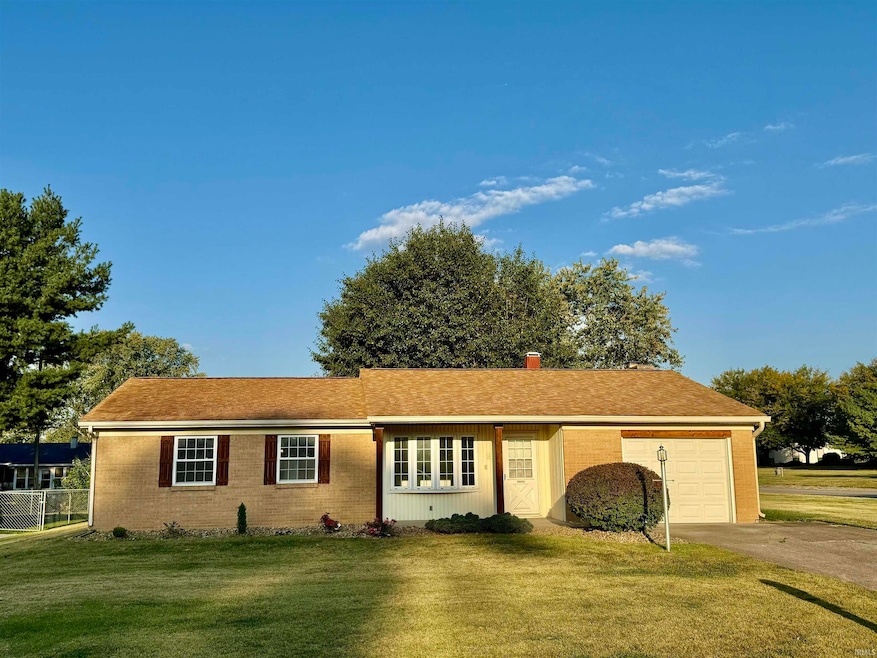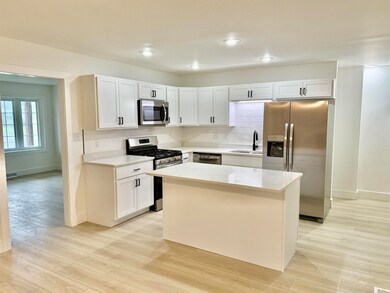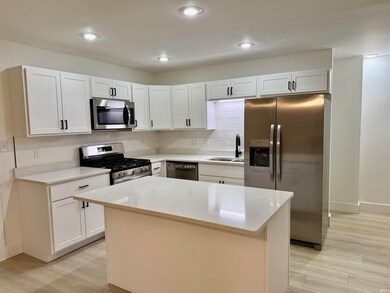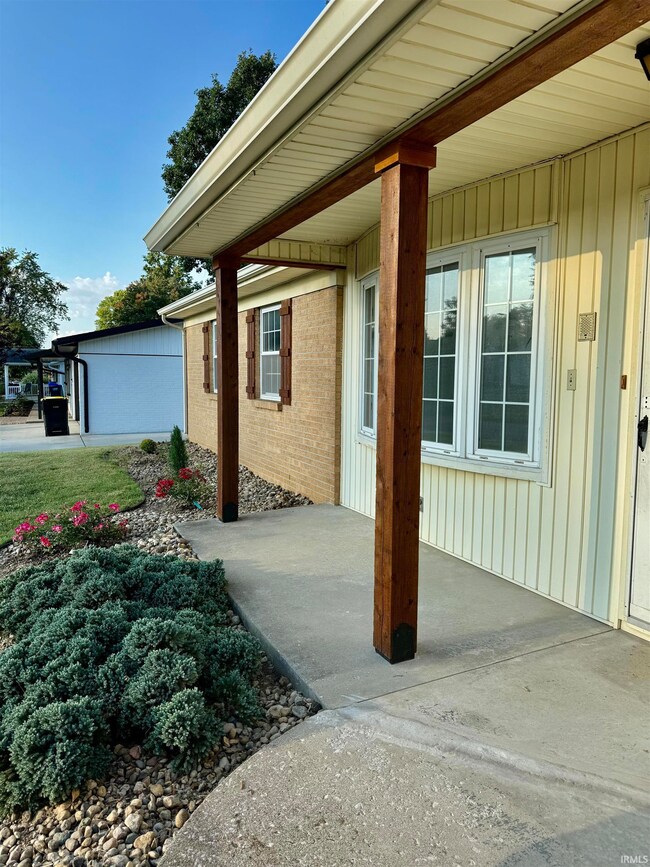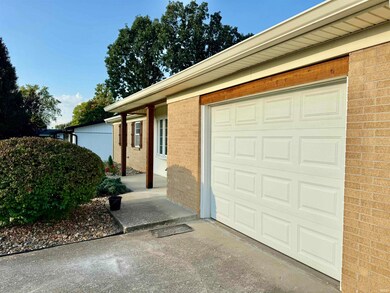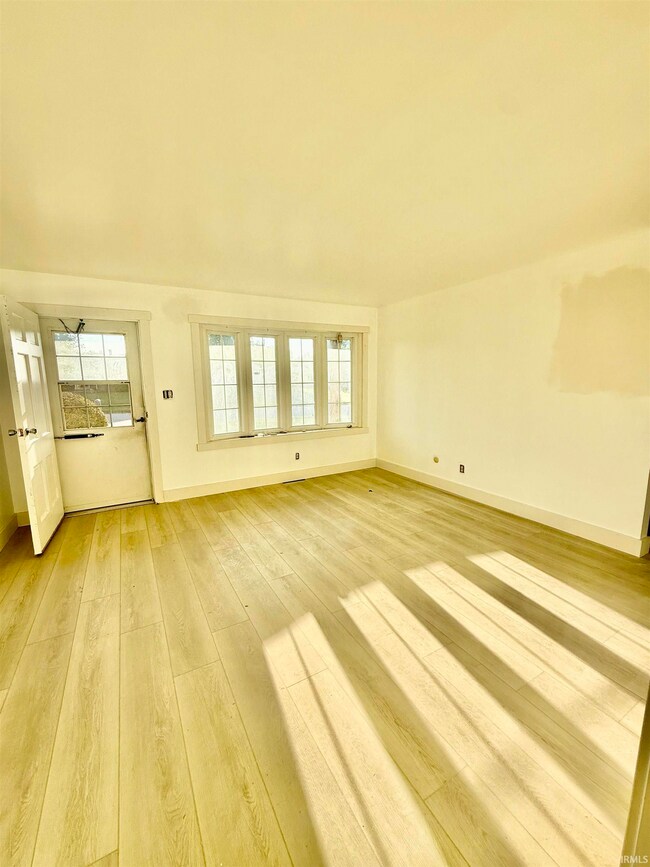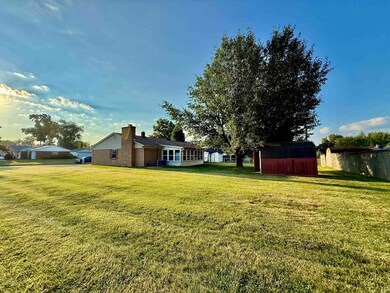404 S Hickory Dr Bloomington, IN 47403
3
Beds
2
Baths
1,265
Sq Ft
0.26
Acres
Highlights
- Ranch Style House
- 1 Fireplace
- Stone Countertops
- Bloomington High School North Rated A
- Corner Lot
- Covered Patio or Porch
About This Home
This home is located at 404 S Hickory Dr, Bloomington, IN 47403 and is currently priced at $2,300. This property was built in 1964. 404 S Hickory Dr is a home located in Monroe County with nearby schools including Highland Park Elementary School, Lora L. Batchelor Middle School, and Bloomington High School North.
Home Details
Home Type
- Single Family
Est. Annual Taxes
- $1,683
Year Built
- Built in 1964
Lot Details
- 0.26 Acre Lot
- Lot Dimensions are 93x121
- Landscaped
- Corner Lot
- Level Lot
Parking
- 1 Car Attached Garage
- Garage Door Opener
Home Design
- Ranch Style House
- Slab Foundation
Interior Spaces
- 1 Fireplace
Kitchen
- Eat-In Kitchen
- Kitchen Island
- Stone Countertops
Bedrooms and Bathrooms
- 3 Bedrooms
- 2 Full Bathrooms
- Bathtub with Shower
- Separate Shower
Outdoor Features
- Covered Patio or Porch
Schools
- Highland Park Elementary School
- Batchelor Middle School
- Bloomington North High School
Utilities
- Forced Air Heating and Cooling System
- Baseboard Heating
- Gas Water Heater
Listing and Financial Details
- Security Deposit $2,300
- Tenant pays for cable, electric, heating, sewer, water
- Assessor Parcel Number 53-09-01-209-024.000-015
Community Details
Overview
- Highland Village Subdivision
Pet Policy
- Pets Allowed with Restrictions
- Pet Deposit $250
Map
Source: Indiana Regional MLS
MLS Number: 202547282
APN: 53-09-01-209-024.000-015
Nearby Homes
- 531 S Westwood Dr
- 4080 W Grand Ave
- 750 S Parkway Dr
- 4536 W Middle Ct
- 770 S Curry Pike
- 4611 W Middle Ct
- 4241 W Doyle Ave
- 3808 W Gifford Rd
- 3480 W Runkle Way
- 0 W Gifford Rd
- 3794 Profile Pkwy
- 3432 Profile Pkwy
- 3622 Profile Pkwy
- 211 S Spriggs Ct
- 5342 W Stonewood Dr
- 212 S Rockwood Crescent Ct
- 5368 W Stonewood Dr
- 5347 W Stonewood Dr
- 5339 W Stonewood Dr
- 1444 S Liberty Dr Unit 14A
- 441 S Westgate Dr
- 790 S Basswood Dr
- 5713 W Monarch Ct
- 1000 S Basswood Cir
- 1101 S Rogers St Unit 1
- 2201 S Oakdale Dr
- 1521 Isaac Dr
- 1100 N Crescent Rd
- 1314 W Kirkwood Ave
- 525 S Patterson Dr
- 2282 S Samuel Ln
- 3111 S Leonard Springs Rd
- 2551 S Addisyn Ln
- 2551 S Addisyn Ln
- 1780 W Sunstone Dr
- 1619 W Arlington Rd
- 2739 S Boardwalk Cir
- 1250 W Adams Hill Cir Unit 201
- 1136 W 17th St
- 980 W 17th St
