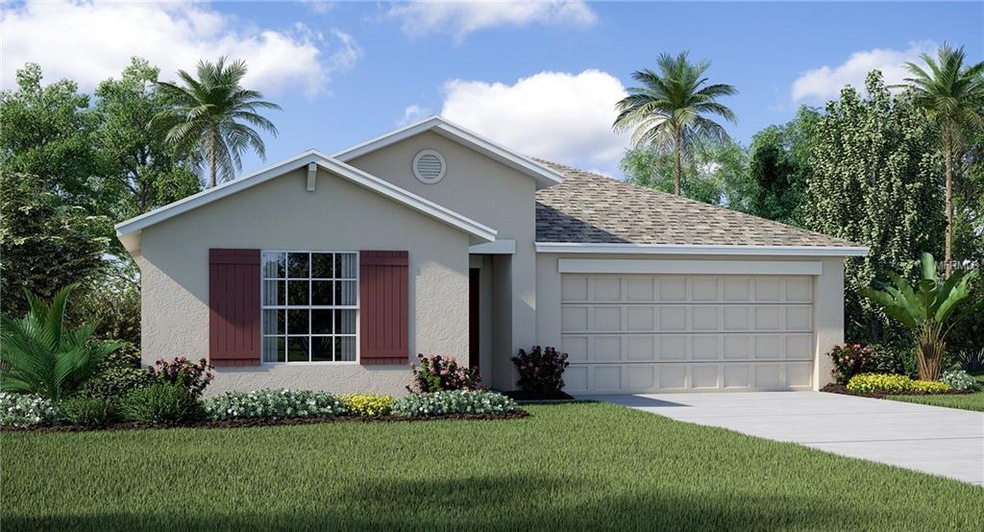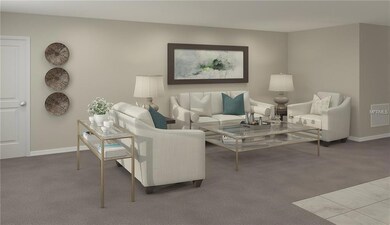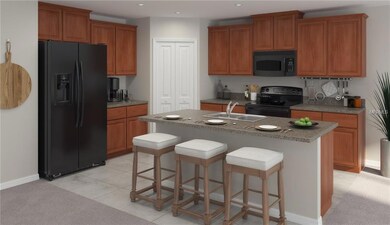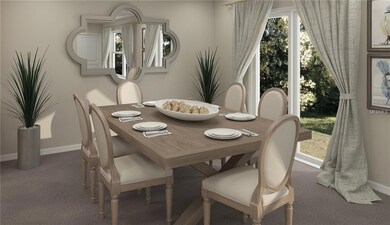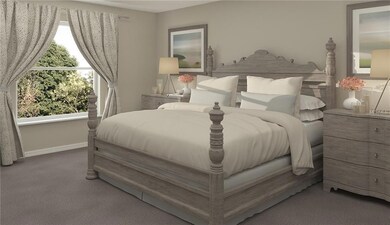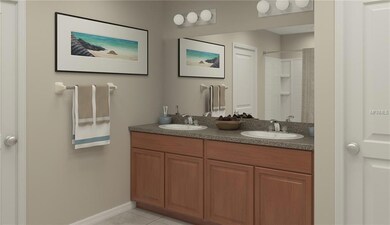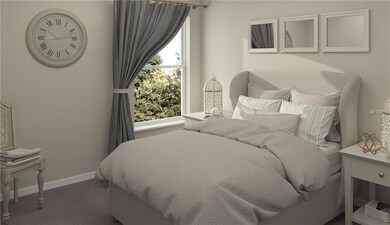
404 Serenity Mill Loop Ruskin, FL 33570
Highlights
- Under Construction
- Deck
- High Ceiling
- Open Floorplan
- Contemporary Architecture
- Great Room
About This Home
As of September 2020Under Construction - LOWEST PRICE single family Lennar homes in Southshore area. Brand new move-in ready one story "Hartford" plan home with almost 2000 sf of living space and tile throughout all the main living spaces! This beautiful 4 bedroom split plan home is just a short stroll to the community pool and playground. It's near I-75 or US41, shopping, and it's even close to the beach and docks for boating and sunning. The large open floorplan is just perfect for family and friends, plus you'll love the oversized master closet, dual sinks and private reading room. Brand new everything...plus a WARRANTY for peace of mind. Great location to go downtown, the beaches, military base, Brandon, Tampa and even Disneyworld!!
Home Details
Home Type
- Single Family
Est. Annual Taxes
- $2,126
Year Built
- Built in 2017 | Under Construction
Lot Details
- 6,600 Sq Ft Lot
- Metered Sprinkler System
- Landscaped with Trees
- Property is zoned RSC-9
HOA Fees
- $25 Monthly HOA Fees
Parking
- 2 Car Attached Garage
Home Design
- Contemporary Architecture
- Slab Foundation
- Shingle Roof
- Block Exterior
- Stucco
Interior Spaces
- 1,936 Sq Ft Home
- Open Floorplan
- High Ceiling
- Thermal Windows
- Blinds
- Sliding Doors
- Entrance Foyer
- Great Room
- Family Room
- Inside Utility
Kitchen
- Eat-In Kitchen
- Range
- Microwave
- Dishwasher
- Solid Wood Cabinet
- Disposal
Flooring
- Carpet
- Ceramic Tile
Bedrooms and Bathrooms
- 4 Bedrooms
- Split Bedroom Floorplan
- Walk-In Closet
- 2 Full Bathrooms
Laundry
- Dryer
- Washer
Home Security
- Hurricane or Storm Shutters
- Fire and Smoke Detector
- In Wall Pest System
Outdoor Features
- Deck
- Patio
- Porch
Schools
- Ruskin Elementary School
- Shields Middle School
- Lennard High School
Utilities
- Central Heating and Cooling System
- Heat Pump System
- High Speed Internet
- Cable TV Available
Listing and Financial Details
- Visit Down Payment Resource Website
- Legal Lot and Block 17 / 3
- Assessor Parcel Number U-18-32-19-A3H-000003-00017.0
- $2,000 per year additional tax assessments
Community Details
Overview
- Association fees include pool
- Riverbend West Subdivision
- The community has rules related to deed restrictions
Recreation
- Community Playground
- Community Pool
Ownership History
Purchase Details
Purchase Details
Home Financials for this Owner
Home Financials are based on the most recent Mortgage that was taken out on this home.Purchase Details
Home Financials for this Owner
Home Financials are based on the most recent Mortgage that was taken out on this home.Similar Homes in the area
Home Values in the Area
Average Home Value in this Area
Purchase History
| Date | Type | Sale Price | Title Company |
|---|---|---|---|
| Warranty Deed | -- | None Listed On Document | |
| Warranty Deed | $212,000 | Landguard Title Services Llc | |
| Special Warranty Deed | $201,000 | North American Title Co |
Mortgage History
| Date | Status | Loan Amount | Loan Type |
|---|---|---|---|
| Previous Owner | $201,400 | New Conventional | |
| Previous Owner | $193,462 | FHA | |
| Previous Owner | $1,967,349 | FHA |
Property History
| Date | Event | Price | Change | Sq Ft Price |
|---|---|---|---|---|
| 09/15/2020 09/15/20 | Sold | $212,000 | -1.4% | $111 / Sq Ft |
| 07/17/2020 07/17/20 | Pending | -- | -- | -- |
| 07/10/2020 07/10/20 | Price Changed | $215,000 | -5.7% | $112 / Sq Ft |
| 06/02/2020 06/02/20 | Price Changed | $228,000 | -6.9% | $119 / Sq Ft |
| 04/23/2020 04/23/20 | For Sale | $244,900 | +21.8% | $128 / Sq Ft |
| 08/17/2018 08/17/18 | Off Market | $200,990 | -- | -- |
| 11/03/2017 11/03/17 | Sold | $200,990 | 0.0% | $104 / Sq Ft |
| 08/29/2017 08/29/17 | Pending | -- | -- | -- |
| 08/11/2017 08/11/17 | Price Changed | $200,990 | 0.0% | $104 / Sq Ft |
| 08/11/2017 08/11/17 | For Sale | $200,990 | +1.2% | $104 / Sq Ft |
| 07/15/2017 07/15/17 | Pending | -- | -- | -- |
| 07/13/2017 07/13/17 | For Sale | $198,690 | -- | $103 / Sq Ft |
Tax History Compared to Growth
Tax History
| Year | Tax Paid | Tax Assessment Tax Assessment Total Assessment is a certain percentage of the fair market value that is determined by local assessors to be the total taxable value of land and additions on the property. | Land | Improvement |
|---|---|---|---|---|
| 2024 | $7,972 | $275,258 | $89,100 | $186,158 |
| 2023 | $5,989 | $204,955 | $0 | $0 |
| 2022 | $5,815 | $198,985 | $0 | $0 |
| 2021 | $5,632 | $193,189 | $46,200 | $146,989 |
| 2020 | $5,198 | $176,543 | $42,900 | $133,643 |
| 2019 | $5,149 | $175,368 | $39,600 | $135,768 |
| 2018 | $5,531 | $181,145 | $0 | $0 |
| 2017 | $2,859 | $31,350 | $0 | $0 |
| 2016 | $2,126 | $6,600 | $0 | $0 |
Agents Affiliated with this Home
-
R
Seller's Agent in 2020
Ronnie Gonzalez
LIVE REAL ESTATE SERVICES LLC
(813) 293-0194
1 in this area
7 Total Sales
-

Buyer's Agent in 2020
Kristen Cellura
FUTURE HOME REALTY INC
(813) 465-1787
8 in this area
87 Total Sales
-

Seller's Agent in 2017
Ben Goldstein
LENNAR REALTY
(844) 277-5790
476 in this area
10,943 Total Sales
-
J
Buyer's Agent in 2017
Jackie Payne
EXP REALTY LLC
(813) 373-2744
1 in this area
4 Total Sales
Map
Source: Stellar MLS
MLS Number: T2892988
APN: U-18-32-19-A3H-000003-00017.0
- 406 Serenity Mill Loop
- 409 Serenity Mill Loop
- 2216 4th St SW
- 105 Cascade Bend Dr
- 205 24th Ave SW
- 2208 7th St SW
- 253 Cascade Bend Dr
- 102 AND 104 N Domino Dr N
- 2307 7th St SW
- 2316 Roanoke Springs Dr
- 2238 Roanoke Springs Dr
- 2239 Roanoke Springs Dr
- 105 Blue Alice Spring Ct
- 1710 7th St SW Unit 39
- 1710 7th St SW Unit 82
- 1710 7th St SW Unit 85
- 1710 7th St SW Unit 24
- 1710 7th St SW Unit 95
- 1710 7th St SW Unit 93
- 1710 7th St SW Unit 83
