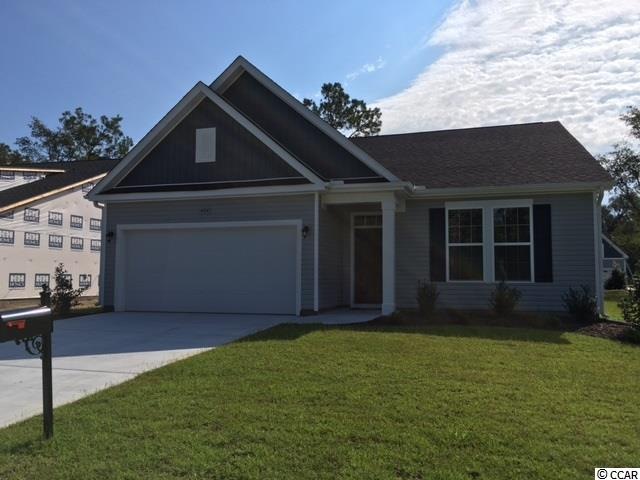
404 Shaft Place Conway, SC 29526
Highlights
- Golf Course Community
- Newly Remodeled
- Vaulted Ceiling
- Kingston Elementary School Rated A-
- Clubhouse
- Ranch Style House
About This Home
As of November 2019The Oceana by H&H Homes is 2,015-2,907 sq. with 3-5 bedrooms, 2-3 bathrooms, and 2 car garage. The covered porch leads you into the foyer that opens up to an elegant rotunda and formal dining room. The huge family room and kitchen provide ample space for gathering as a family or for additional space for entertaining guests. The kitchen features an island with a double basin sink and flush overhang, walk-in pantry, quartz counter tops and a casual dining area with access to the covered back porch. The master suite features a private master bedroom, a master bath with dual vanities, large stand up shower and an impressive walk-in closet. Bedrooms 2 and 3 are set apart by a full bathroom that is conveniently accessible from both rooms. The separate laundry room is just off the garage entryway.
Last Agent to Sell the Property
Tammy Lynch-Gallagher
H&H Homes Realty, LLC License #84402 Listed on: 03/15/2017
Home Details
Home Type
- Single Family
Year Built
- Built in 2016 | Newly Remodeled
Parking
- 2 Car Attached Garage
- Garage Door Opener
Home Design
- Ranch Style House
- Slab Foundation
- Wood Frame Construction
- Vinyl Siding
- Siding
Interior Spaces
- 2,015 Sq Ft Home
- Tray Ceiling
- Vaulted Ceiling
- Ceiling Fan
- Insulated Doors
- Entrance Foyer
Kitchen
- Breakfast Area or Nook
- Breakfast Bar
- Range
- Microwave
- Dishwasher
- Stainless Steel Appliances
- Kitchen Island
Flooring
- Carpet
- Vinyl
Bedrooms and Bathrooms
- 3 Bedrooms
- Split Bedroom Floorplan
- Walk-In Closet
- Bathroom on Main Level
- 2 Full Bathrooms
- Single Vanity
- Dual Vanity Sinks in Primary Bathroom
- Shower Only
Laundry
- Laundry Room
- Washer and Dryer Hookup
Schools
- Kingston Elementary School
- Conway Middle School
- Conway High School
Utilities
- Forced Air Heating and Cooling System
- Underground Utilities
- Water Heater
- Phone Available
- Cable TV Available
Additional Features
- No Carpet
- Front Porch
- Irregular Lot
Listing and Financial Details
- Home warranty included in the sale of the property
Community Details
Overview
- Association fees include electric common, landscape/lawn, common maint/repair, trash pickup
- The community has rules related to allowable golf cart usage in the community
Amenities
- Clubhouse
Recreation
- Golf Course Community
- Community Pool
Ownership History
Purchase Details
Home Financials for this Owner
Home Financials are based on the most recent Mortgage that was taken out on this home.Similar Homes in Conway, SC
Home Values in the Area
Average Home Value in this Area
Purchase History
| Date | Type | Sale Price | Title Company |
|---|---|---|---|
| Warranty Deed | $214,500 | -- |
Property History
| Date | Event | Price | Change | Sq Ft Price |
|---|---|---|---|---|
| 11/21/2019 11/21/19 | Sold | $214,500 | -2.3% | $106 / Sq Ft |
| 07/16/2019 07/16/19 | For Sale | $219,500 | +5.5% | $108 / Sq Ft |
| 08/24/2017 08/24/17 | Sold | $208,094 | +0.2% | $103 / Sq Ft |
| 07/09/2017 07/09/17 | Pending | -- | -- | -- |
| 03/15/2017 03/15/17 | For Sale | $207,635 | -- | $103 / Sq Ft |
Tax History Compared to Growth
Tax History
| Year | Tax Paid | Tax Assessment Tax Assessment Total Assessment is a certain percentage of the fair market value that is determined by local assessors to be the total taxable value of land and additions on the property. | Land | Improvement |
|---|---|---|---|---|
| 2024 | -- | $8,530 | $1,570 | $6,960 |
| 2023 | $0 | $8,530 | $1,570 | $6,960 |
| 2021 | $896 | $8,526 | $1,566 | $6,960 |
| 2020 | $787 | $8,526 | $1,566 | $6,960 |
| 2019 | $906 | $12,066 | $1,566 | $10,500 |
| 2018 | $2,790 | $8,606 | $1,566 | $7,040 |
Agents Affiliated with this Home
-

Seller's Agent in 2019
Chris Sansbury
Sansbury Butler Properties
(843) 254-1320
222 Total Sales
-

Buyer's Agent in 2019
Candy Dasmerces
Sands Realty Group Inc.
(843) 685-0355
17 Total Sales
-
T
Seller's Agent in 2017
Tammy Lynch-Gallagher
H&H Homes Realty, LLC
-

Buyer's Agent in 2017
Paige Bird
RE/MAX
(843) 450-4773
375 Total Sales
Map
Source: Coastal Carolinas Association of REALTORS®
MLS Number: 1706944
APN: 29810010024
- 5286 Highway 905
- 139 Dunbarton Ln
- 105 Foxford Dr Unit Lot 27 Venture Plan
- 1001 Cherrystone Loop
- 1005 Cherrystone Loop
- 997 Cherrystone Loop
- 998 Cherrystone Loop
- 989 Cherrystone Loop
- 990 Cherrystone Loop
- 981 Cherrystone Loop
- 977 Cherrystone Loop
- 986 Cherrystone Loop
- 982 Cherrystone Loop
- 993 Cherrystone Loop
- 994 Cherrystone Loop
- 985 Cherrystone Loop
- 978 Cherrystone Loop
- 1165 Cherrystone Loop
- 1165 Cherrystone Loop
- 1165 Cherrystone Loop
