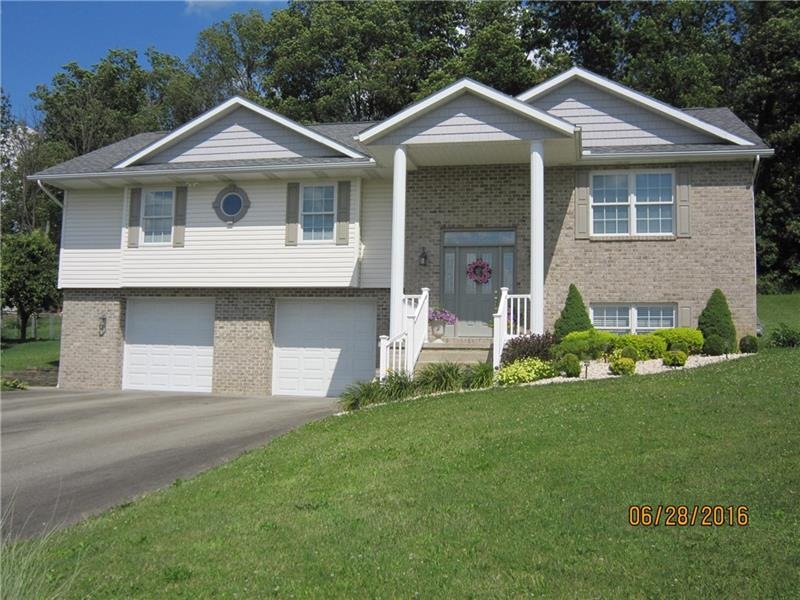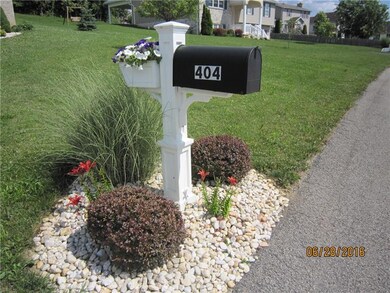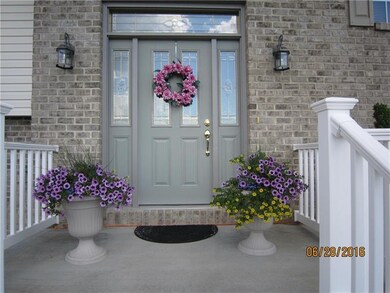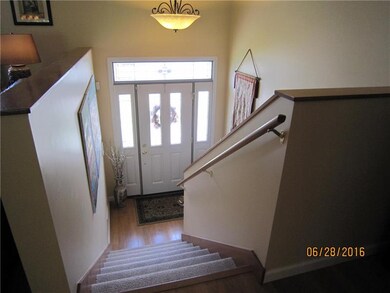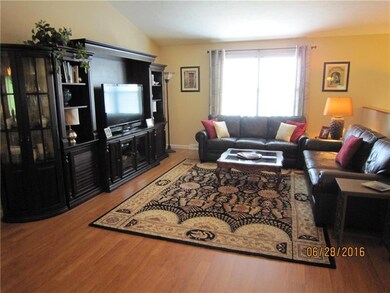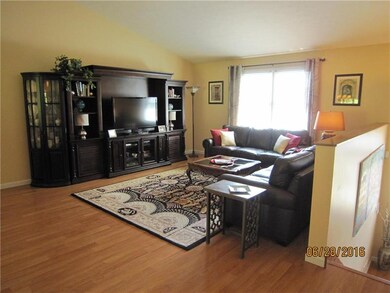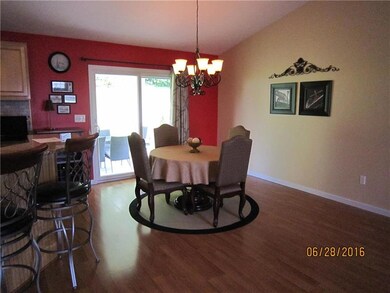
$189,900
- 3 Beds
- 1.5 Baths
- 1,450 Sq Ft
- 23 Coolidge St
- Uniontown, PA
Discover your dream home at 23 Coolidge Ave, nestled on a peaceful dead-end road in the Laurel Highlands School District. This beautifully updated two-story residence offers 3 bedrooms, 1.5 bathrooms, and a flat, spacious yard with detached garage, perfect for outdoor activities. Home was completely rewired, no knob and tube! 200 amp service entry. The home is insulated insulated. Newer Furnace
Jeffrey Dennis RE/MAX SELECT REALTY
