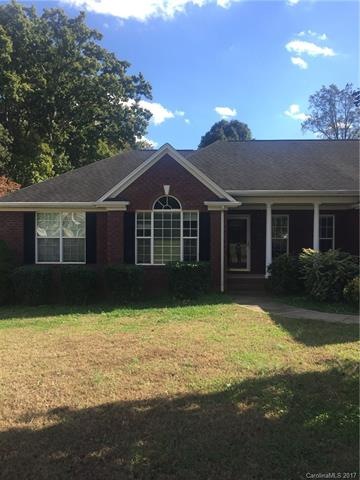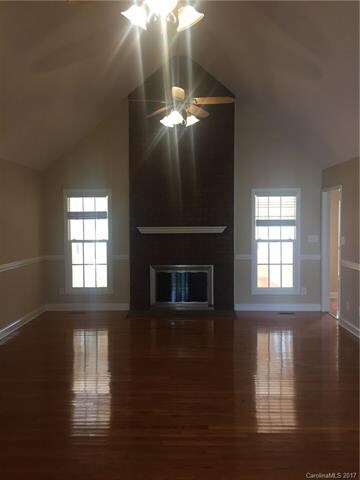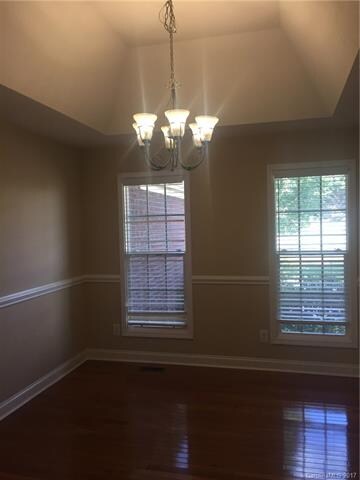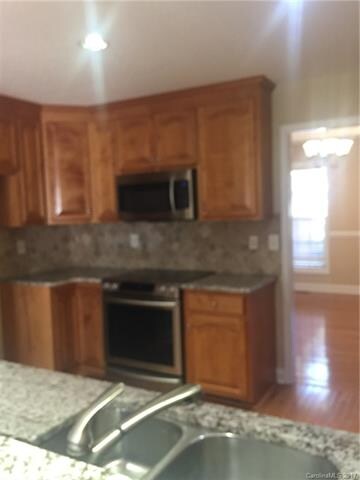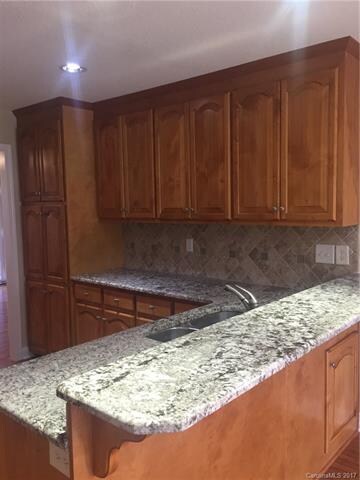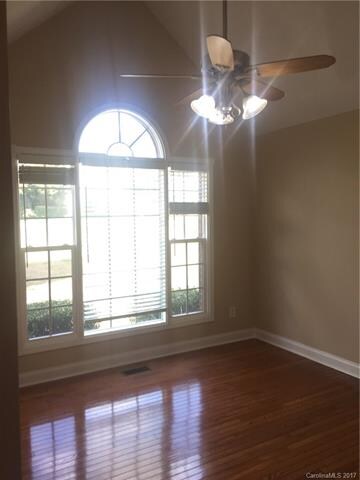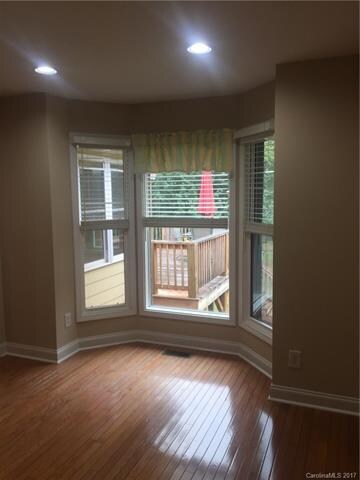
404 Stowe Rd Belmont, NC 28012
Highlights
- Open Floorplan
- Ranch Style House
- Whirlpool Bathtub
- Belmont Central Elementary School Rated A-
- Wood Flooring
- Attic
About This Home
As of July 2021Location, Location, Location!!! Beautiful home on .79 acre lot. Open floor plan , vaulted ceilings in the family room . Formal dining room with double tray ceiling , office ,sun room, 3 spacious bedrooms, 2 1/2 baths Master bedroom with sitting area, custom walk-in closet. Kitchen offers granite countertops, SS appliances and double oven. Very large back deck with arbor overlooking the large fenced back yard offering a natural gas line for your grill. 3 car garage with custom built-ins.
Last Agent to Sell the Property
Coldwell Banker Realty License #93752 Listed on: 10/07/2017

Home Details
Home Type
- Single Family
Year Built
- Built in 2002
Lot Details
- Level Lot
- Many Trees
Parking
- Attached Garage
Home Design
- Ranch Style House
Interior Spaces
- Open Floorplan
- Tray Ceiling
- Gas Log Fireplace
- Insulated Windows
- Window Treatments
- Crawl Space
- Pull Down Stairs to Attic
- Storm Doors
- Breakfast Bar
Flooring
- Wood
- Tile
Bedrooms and Bathrooms
- Walk-In Closet
- Whirlpool Bathtub
Additional Features
- Shed
- Cable TV Available
Listing and Financial Details
- Assessor Parcel Number 188073
Ownership History
Purchase Details
Home Financials for this Owner
Home Financials are based on the most recent Mortgage that was taken out on this home.Purchase Details
Home Financials for this Owner
Home Financials are based on the most recent Mortgage that was taken out on this home.Purchase Details
Home Financials for this Owner
Home Financials are based on the most recent Mortgage that was taken out on this home.Purchase Details
Purchase Details
Home Financials for this Owner
Home Financials are based on the most recent Mortgage that was taken out on this home.Purchase Details
Similar Homes in Belmont, NC
Home Values in the Area
Average Home Value in this Area
Purchase History
| Date | Type | Sale Price | Title Company |
|---|---|---|---|
| Warranty Deed | $440,000 | None Available | |
| Warranty Deed | $295,000 | None Available | |
| Interfamily Deed Transfer | -- | None Available | |
| Interfamily Deed Transfer | -- | None Available | |
| Warranty Deed | -- | -- | |
| Interfamily Deed Transfer | $20,000 | -- |
Mortgage History
| Date | Status | Loan Amount | Loan Type |
|---|---|---|---|
| Previous Owner | $304,735 | VA | |
| Previous Owner | $174,000 | New Conventional | |
| Previous Owner | $144,200 | New Conventional | |
| Previous Owner | $160,300 | Fannie Mae Freddie Mac | |
| Previous Owner | $27,000 | Unknown | |
| Previous Owner | $176,400 | Unknown | |
| Previous Owner | $175,000 | Unknown | |
| Previous Owner | $20,000 | Credit Line Revolving | |
| Previous Owner | $175,000 | Unknown |
Property History
| Date | Event | Price | Change | Sq Ft Price |
|---|---|---|---|---|
| 07/19/2021 07/19/21 | Sold | $440,000 | -2.2% | $191 / Sq Ft |
| 06/20/2021 06/20/21 | Pending | -- | -- | -- |
| 06/16/2021 06/16/21 | For Sale | $450,000 | +2.3% | $196 / Sq Ft |
| 06/02/2021 06/02/21 | Off Market | $440,000 | -- | -- |
| 05/13/2021 05/13/21 | Pending | -- | -- | -- |
| 05/11/2021 05/11/21 | Price Changed | $450,000 | 0.0% | $196 / Sq Ft |
| 05/11/2021 05/11/21 | For Sale | $450,000 | +52.5% | $196 / Sq Ft |
| 12/04/2017 12/04/17 | Sold | $295,000 | -3.3% | $128 / Sq Ft |
| 11/13/2017 11/13/17 | Pending | -- | -- | -- |
| 10/07/2017 10/07/17 | For Sale | $305,000 | -- | $133 / Sq Ft |
Tax History Compared to Growth
Tax History
| Year | Tax Paid | Tax Assessment Tax Assessment Total Assessment is a certain percentage of the fair market value that is determined by local assessors to be the total taxable value of land and additions on the property. | Land | Improvement |
|---|---|---|---|---|
| 2025 | $5,489 | $520,810 | $42,000 | $478,810 |
| 2024 | $5,489 | $520,810 | $42,000 | $478,810 |
| 2023 | $5,547 | $520,810 | $42,000 | $478,810 |
| 2022 | $4,103 | $314,440 | $37,500 | $276,940 |
| 2021 | $4,229 | $314,440 | $37,500 | $276,940 |
| 2019 | $4,261 | $314,440 | $37,500 | $276,940 |
| 2018 | $3,672 | $265,126 | $36,000 | $229,126 |
| 2017 | $3,566 | $265,126 | $36,000 | $229,126 |
| 2016 | $3,566 | $265,126 | $0 | $0 |
| 2014 | $3,168 | $235,027 | $45,000 | $190,027 |
Agents Affiliated with this Home
-
LISA WILLIAMS
L
Seller's Agent in 2021
LISA WILLIAMS
ProStead Realty
(704) 497-5533
33 Total Sales
-
Julie Wingert-Wirth

Buyer's Agent in 2021
Julie Wingert-Wirth
Keller Williams South Park
(704) 201-2189
20 Total Sales
-
Donna Royston
D
Seller's Agent in 2017
Donna Royston
Coldwell Banker Realty
(423) 747-1108
7 Total Sales
Map
Source: Canopy MLS (Canopy Realtor® Association)
MLS Number: CAR3327347
APN: 188073
- 109 James Dr
- 417 Stowe Rd
- 1250 Hunting Ridge Dr
- 6030 Thorburn Way
- 4813 Samuel Pinckney Dr
- 6012 Thorburn Way
- 2105 Laurel Village Cir
- 4861 Samuel Pinckney Dr
- 2005 Laurel Village Cir
- 619 R L Stowe Rd
- 635 R L Stowe Rd
- 43 Bowen Dr
- 647 R L Stowe Rd
- 651 R L Stowe Rd
- 1542 Cedar Tree Dr
- 1507 Cedar Tree Dr
- 1075 S Point Rd
- 1107 S Point Rd
- 3131 Channel View Landing
- Lot 42 Watercourse Way Unit Devonshire
