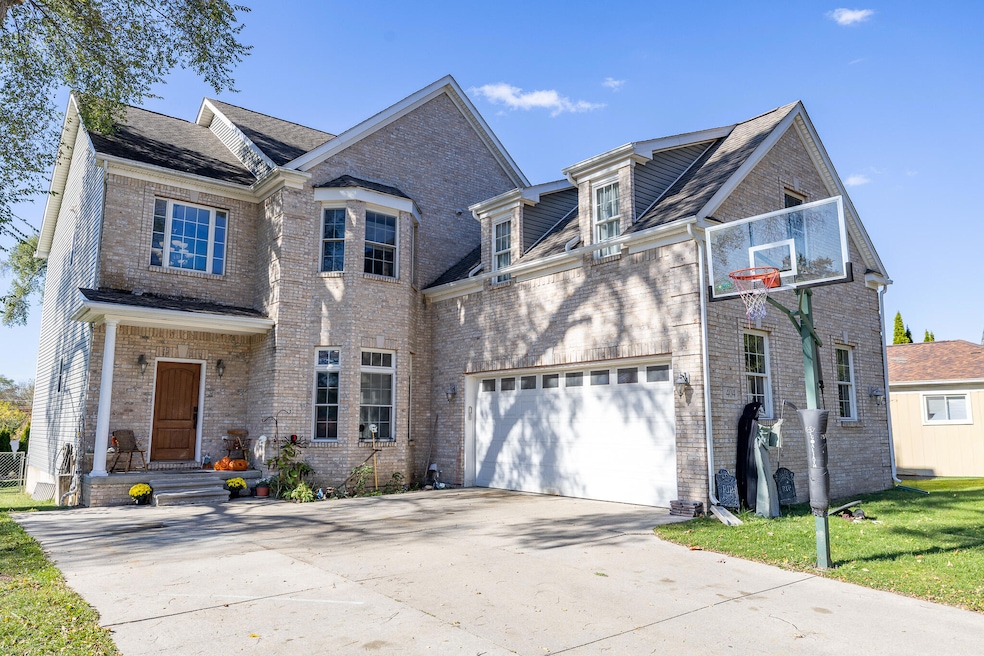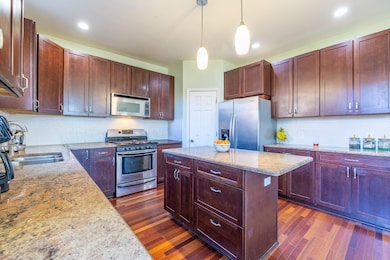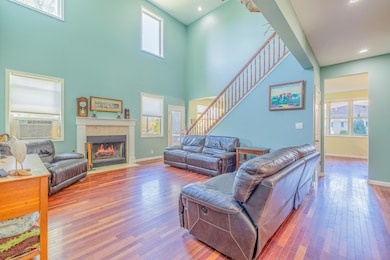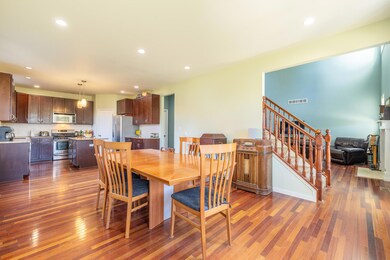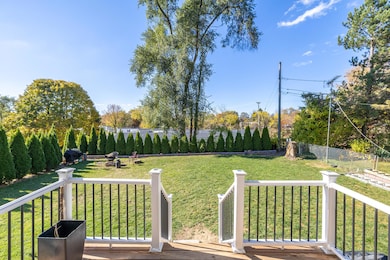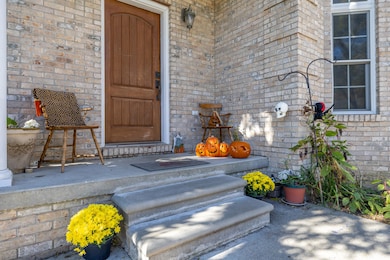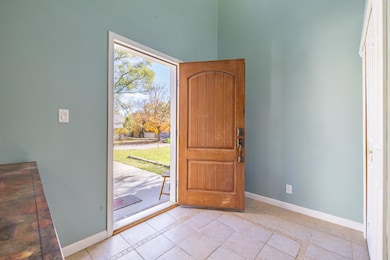404 Stryker St South Lyon, MI 48178
Estimated payment $3,896/month
Highlights
- Colonial Architecture
- No HOA
- 2 Car Attached Garage
- Deck
- Porch
- 3-minute walk to Paul F. Baker Memorial Park
About This Home
Welcome to this stunning all-brick colonial masterpiece, a custom-built newer home offering over three thousand square feet of finished living space and perfectly situated for walkable downtown South Lyon living. This residence combines elegance, space, and comfort while providing ultimate privacy with a fully fenced backyard lined with mature arborvitae and a beautiful deck ideal for relaxing or entertaining. Step inside through a grand two-story foyer with soaring ceilings and rich cherry hardwood floors that flow throughout the main level. The expansive two-story great room features a cozy gas fireplace and an abundance of natural light, seamlessly connected to the formal dining room. The chef-inspired dine-in kitchen showcases sweeping backyard views, granite countertops, stainless steel appliances, forty-eight-inch upper cabinets, a center island, and a butler's pantry designed for both function and style. Enjoy convenient main-floor living with a spacious primary suite featuring a full bathroom and walk-in closet, as well as main-level laundry for everyday ease. Upstairs, the luxurious second primary retreat offers double vanities, a spa-like en suite with a soaking tub, and another large walk-in closet. A massive bonus room over the garage serves perfectly as a fifth bedroom or flex space, complete with a shared Jack-and-Jill bath, while the opposite wing features another bedroom with its own private en suite, providing comfort and privacy for guests or family. With five bedrooms, four full bathrooms, and a three-car attached garage, this home offers room for everyone and thoughtful design throughout. From its refined finishes to its inviting outdoor spaces, this is South Lyon living at its finest.
Home Details
Home Type
- Single Family
Est. Annual Taxes
- $5,553
Year Built
- Built in 2006
Lot Details
- 8,756 Sq Ft Lot
- Back Yard Fenced
Parking
- 2 Car Attached Garage
- Side Facing Garage
- Garage Door Opener
Home Design
- Colonial Architecture
- Brick Exterior Construction
- Shingle Roof
Interior Spaces
- 3,083 Sq Ft Home
- 2-Story Property
- Living Room with Fireplace
- Dining Room
- Basement Fills Entire Space Under The House
Kitchen
- Eat-In Kitchen
- Oven
- Range
- Microwave
- Dishwasher
- Kitchen Island
Bedrooms and Bathrooms
- 5 Bedrooms | 1 Main Level Bedroom
- 4 Full Bathrooms
- Soaking Tub
Laundry
- Laundry on main level
- Dryer
- Washer
Outdoor Features
- Deck
- Porch
Utilities
- Forced Air Heating and Cooling System
- Heating System Uses Natural Gas
- Natural Gas Water Heater
- High Speed Internet
Community Details
- No Home Owners Association
Map
Home Values in the Area
Average Home Value in this Area
Tax History
| Year | Tax Paid | Tax Assessment Tax Assessment Total Assessment is a certain percentage of the fair market value that is determined by local assessors to be the total taxable value of land and additions on the property. | Land | Improvement |
|---|---|---|---|---|
| 2024 | $5,658 | $290,930 | $0 | $0 |
| 2023 | $5,309 | $276,150 | $0 | $0 |
| 2022 | $5,135 | $256,250 | $0 | $0 |
| 2021 | $4,885 | $275,430 | $0 | $0 |
| 2020 | $4,731 | $276,230 | $0 | $0 |
| 2019 | $4,838 | $270,490 | $0 | $0 |
| 2018 | $4,712 | $220,920 | $0 | $0 |
| 2017 | $4,734 | $210,010 | $0 | $0 |
| 2016 | $4,693 | $188,420 | $0 | $0 |
| 2015 | -- | $152,390 | $0 | $0 |
| 2014 | -- | $120,990 | $0 | $0 |
| 2011 | -- | $120,880 | $0 | $0 |
Property History
| Date | Event | Price | List to Sale | Price per Sq Ft |
|---|---|---|---|---|
| 10/30/2025 10/30/25 | For Sale | $650,000 | -- | $211 / Sq Ft |
Purchase History
| Date | Type | Sale Price | Title Company |
|---|---|---|---|
| Warranty Deed | $80,000 | Multiple |
Source: MichRIC
MLS Number: 25055590
APN: 21-29-151-016
- 204 Maplewood Ct Unit 4
- 113 W Liberty St
- 115 Wellington Dr
- 27487 Pontiac Trail
- 417 Lyon Ct
- 854 Westbrooke Dr
- 363 Hampton Ct
- 320 Hampton Ct Unit 33
- 301 Winchester St
- 429 Cambridge Ave
- 162 Princeton Dr
- 244 Princeton Dr
- 140 Princeton Dr
- 108 Princeton Dr Unit 4
- 577 W Lake St
- 751 Norchester St
- 22622 Pine Dr
- 61021 Heritage Blvd Unit 4
- 59121 Oasis Center Dr
- 61119 Heritage Blvd Unit 3
- 113 W Liberty St
- 310 Washington St
- 200 Brookwood Dr
- 425 Donovan St
- 124 N Warren St
- 59425 10 Mile Rd Unit 12B
- 59425 10 Mile Rd Unit 3B
- 59425 10 Mile Rd Unit 2A
- 108 Princeton Dr Unit 4
- 1257 Oxford Manor Ct Unit 1
- 549 Lakewood Dr
- 22250 Swan St
- 951 N Mill St
- 58846 Winnowing Cir N
- 663 Jamie Vista
- 20905 Pontiac Trail Unit 224
- 20905 Pontiac Trail Unit 236
- 58775 Gidran Dr
- 29816 Autumn Gold Dr
- 57715 Grand River Ave
