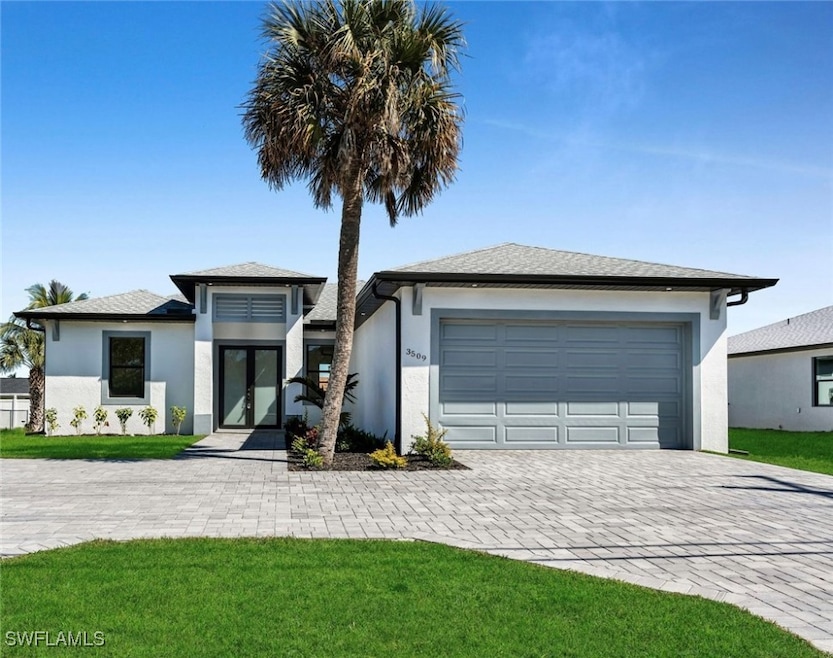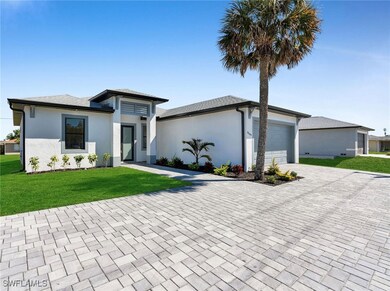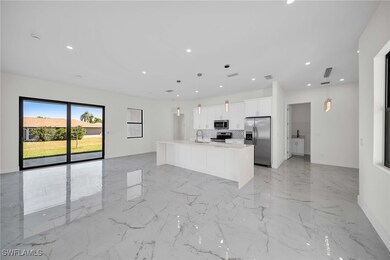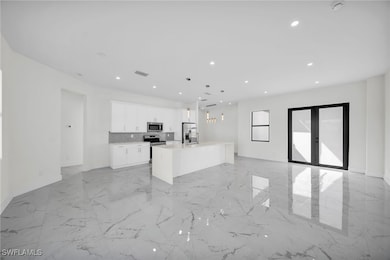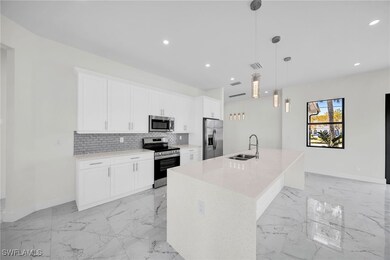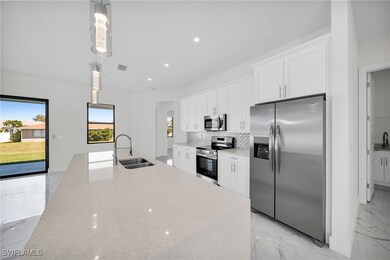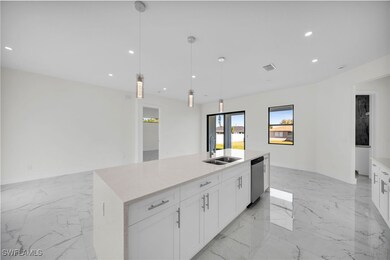404 SW 28th Place Cape Coral, FL 33991
Burnt Store NeighborhoodEstimated payment $2,103/month
Highlights
- New Construction
- Attic
- No HOA
- Cape Elementary School Rated A-
- Furnished
- 4-minute walk to Jim Jeffers Park
About This Home
Beautiful 3-Bedroom Home in Highly Desirable Neighborhood – Move-In Ready!!! Welcome to this stunning 1,630 sqft home located in one of the most fast growing neighborhoods, just minutes from the Seven Islands future project and conveniently close to Pine Island Road, offering easy access to shopping, dining, and everyday essentials. This home is packed with great features and modern upgrades throughout, including: Elegant French impact doors that open to bright; Sleek porcelain tile flooring for a clean, modern look; Custom cabinets paired with beautiful quartz countertops; Stainless steel appliances; Beautiful paver driveway, Pristine epoxy-coated garage floor for durability and style. With all assessments paid, this move-in-ready home offers both value and peace of mind. Whether you’re looking for your forever home or a smart investment, this property combines comfort, quality, and location in one perfect package. Don’t miss this opportunity – schedule your private showing today!!
Please note: photos are from a sold property of the same design. Actual colors and selections may differ.
Listing Agent
Yitzy Laza
O K Realty Inc License #249526216 Listed on: 05/31/2025
Home Details
Home Type
- Single Family
Est. Annual Taxes
- $912
Year Built
- Built in 2025 | New Construction
Lot Details
- 10,001 Sq Ft Lot
- Lot Dimensions are 80 x 125 x 80 x 125
- East Facing Home
- Rectangular Lot
- Sprinkler System
Parking
- 2 Car Attached Garage
- Garage Door Opener
Home Design
- Entry on the 1st floor
- Shingle Roof
- Stucco
Interior Spaces
- 1,630 Sq Ft Home
- 1-Story Property
- Furnished
- Built-In Features
- Ceiling Fan
- French Doors
- Formal Dining Room
- Tile Flooring
- Pull Down Stairs to Attic
Kitchen
- Eat-In Kitchen
- Range
- Microwave
- Dishwasher
- Kitchen Island
Bedrooms and Bathrooms
- 3 Bedrooms
- Split Bedroom Floorplan
- Walk-In Closet
- 2 Full Bathrooms
- Shower Only
- Separate Shower
Laundry
- Laundry in Garage
- Laundry Tub
Home Security
- Impact Glass
- High Impact Door
- Fire and Smoke Detector
Outdoor Features
- Open Patio
- Porch
Schools
- School Choice Elementary And Middle School
- School Choice High School
Utilities
- Central Heating and Cooling System
- Sewer Assessments
- Cable TV Available
Community Details
- No Home Owners Association
- Cape Coral Subdivision
Listing and Financial Details
- Legal Lot and Block 41,42 / 3931
- Assessor Parcel Number 17-44-23-C4-03931.0410
Map
Home Values in the Area
Average Home Value in this Area
Tax History
| Year | Tax Paid | Tax Assessment Tax Assessment Total Assessment is a certain percentage of the fair market value that is determined by local assessors to be the total taxable value of land and additions on the property. | Land | Improvement |
|---|---|---|---|---|
| 2025 | $912 | $55,718 | $55,718 | -- |
| 2024 | -- | $20,364 | -- | -- |
Property History
| Date | Event | Price | List to Sale | Price per Sq Ft |
|---|---|---|---|---|
| 11/26/2025 11/26/25 | Price Changed | $385,000 | -1.3% | $236 / Sq Ft |
| 07/23/2025 07/23/25 | Price Changed | $390,000 | -2.5% | $239 / Sq Ft |
| 05/31/2025 05/31/25 | For Sale | $399,900 | -- | $245 / Sq Ft |
Purchase History
| Date | Type | Sale Price | Title Company |
|---|---|---|---|
| Warranty Deed | $75,000 | Omega National Title |
Source: Florida Gulf Coast Multiple Listing Service
MLS Number: 225051749
APN: 17-44-23-C4-03931.0410
- 346 SW 28th Place
- 341 SW 29th Ave
- 412 SW 28th Ave
- 407 SW 29th Place
- 424 SW 28th Ave
- 2729 SW 4th Terrace
- 506 SW 28th Place
- 2721 SW 4th Terrace
- 510 SW 28th Ave
- 2708 SW 4th Terrace
- 434 SW 30th Ave
- 2714 SW 3rd Ln
- 2639 SW 5th St
- 2703 Ceitus Pkwy
- 2828 SW 2nd Ln
- 2630 SW 5th St
- 2629 Ceitus Pkwy
- 2618 SW 5th St
- 336 SW 31st Place
- 349 SW 28th Place
- 337 SW 29th Ave
- 606 SW 29th Ave
- 2807 SW 2nd Ln
- 502 SW 25th Place
- 2900 SW 1st Terrace
- 3201 SW 3rd Terrace
- 3217 SW 3rd Ln
- 3305 Grant Cove Cir
- 174 Shadroe Cove Cir Unit 1004
- 174 Shadroe Cove Cir Unit 1001
- 304 El Dorado Blvd S
- 190 Shadroe Cove Cir Unit 703
- 5 SW 26th Place
- 310 SW 24th Ave
- 306 SW 24th Ave
- 2239 SW 2nd Ln
- 129 NW 27th Place
- 3527 SW 4th Ln
- 3527 SW 5th St
