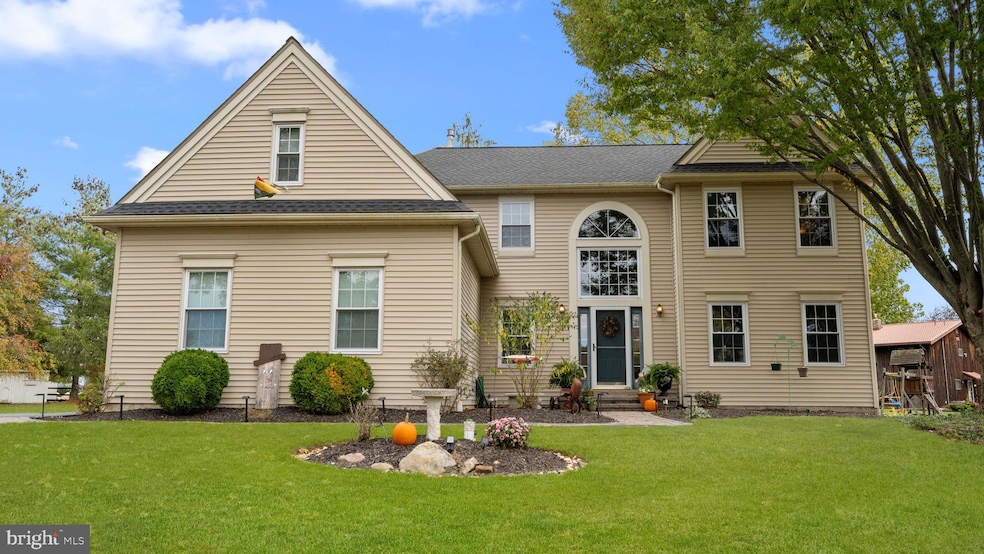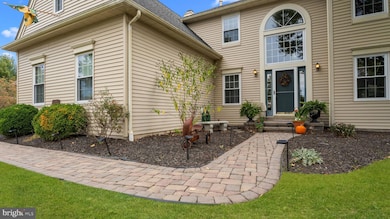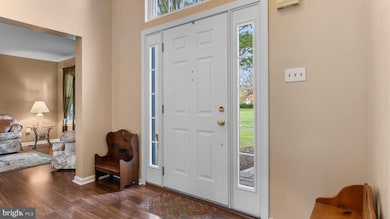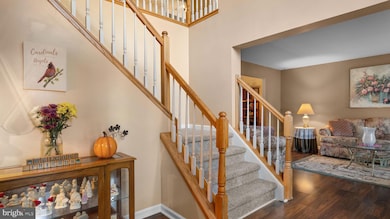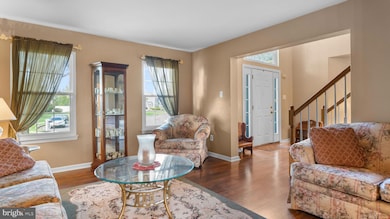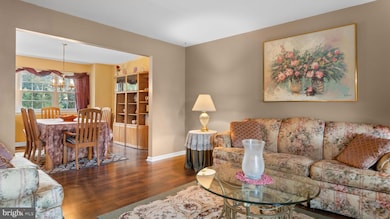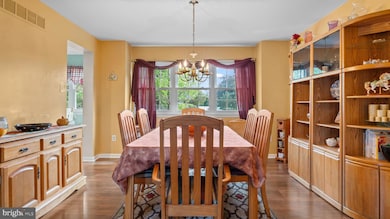404 Sweetbriar Ct Yardley, PA 19067
Estimated payment $4,926/month
Highlights
- Hot Property
- 0.85 Acre Lot
- Deck
- Edgewood El School Rated A
- Colonial Architecture
- Wood Flooring
About This Home
This beautifully maintained two-story home offers the perfect blend of comfort, space, and modern updates. Step inside to find a welcoming foyer that opens to bright, spacious living areas with warm wood-style flooring and plenty of natural light. The dining room flows easily into a well-equipped kitchen complete with stainless steel appliances, wood cabinetry, and a breakfast bar, perfect for everyday meals or entertaining guests. Upstairs, you’ll find generous bedrooms including a serene primary suite with large windows and an abundance of natural light. The home offers practical storage throughout and a clean, unfinished basement that provides endless possibilities for customization, whether you envision a home gym, playroom, workshop, or additional living space. Outside, you’ll love the nearly one-acre flat, private yard surrounded by mature trees, offering the perfect space for outdoor gatherings, gardening, or simply relaxing in peace and privacy. Enjoy the spacious deck, ideal for cookouts, morning coffee, or relaxing evenings outdoors. Additional highlights include a two-car garage, paved driveway, newer roof, windows, siding, and AC, plus a location convenient to nearby parks, shops, restaurants, and schools. Homes like this are rare to find, combining quality updates, space, and privacy all in one. Don’t wait, this one-of-a-kind property will not last long.
Listing Agent
(267) 784-3495 nancyjcassidy@gmail.com Keller Williams Real Estate-Langhorne Listed on: 10/21/2025

Home Details
Home Type
- Single Family
Est. Annual Taxes
- $7,299
Year Built
- Built in 1995
Lot Details
- 0.85 Acre Lot
- Cul-De-Sac
- Back, Front, and Side Yard
- Property is zoned R2
Parking
- 2 Car Attached Garage
- Garage Door Opener
- Driveway
- On-Street Parking
Home Design
- Colonial Architecture
- Shingle Roof
- Vinyl Siding
- Concrete Perimeter Foundation
Interior Spaces
- 2,586 Sq Ft Home
- Property has 2 Levels
- Ceiling Fan
- Stone Fireplace
- Gas Fireplace
- Family Room
- Living Room
- Dining Room
- Home Security System
- Butlers Pantry
- Laundry on main level
- Attic
Flooring
- Wood
- Wall to Wall Carpet
- Stone
- Vinyl
Bedrooms and Bathrooms
- 4 Bedrooms
- En-Suite Primary Bedroom
- En-Suite Bathroom
Unfinished Basement
- Basement Fills Entire Space Under The House
- Drainage System
Outdoor Features
- Deck
- Exterior Lighting
Schools
- Pennwood Middle School
- Pennsbury High School
Utilities
- Forced Air Heating and Cooling System
- 200+ Amp Service
- Natural Gas Water Heater
- Cable TV Available
Community Details
- No Home Owners Association
- Built by REALEN
- Hidden Oaks Subdivision, Essex Floorplan
Listing and Financial Details
- Tax Lot 155
- Assessor Parcel Number 20-057-155
Map
Home Values in the Area
Average Home Value in this Area
Tax History
| Year | Tax Paid | Tax Assessment Tax Assessment Total Assessment is a certain percentage of the fair market value that is determined by local assessors to be the total taxable value of land and additions on the property. | Land | Improvement |
|---|---|---|---|---|
| 2025 | $11,385 | $48,080 | $14,840 | $33,240 |
| 2024 | $11,385 | $48,080 | $14,840 | $33,240 |
| 2023 | $10,814 | $48,080 | $14,840 | $33,240 |
| 2022 | $10,579 | $48,080 | $14,840 | $33,240 |
| 2021 | $10,411 | $48,080 | $14,840 | $33,240 |
| 2020 | $10,411 | $48,080 | $14,840 | $33,240 |
| 2019 | $10,205 | $48,080 | $14,840 | $33,240 |
| 2018 | $10,026 | $48,080 | $14,840 | $33,240 |
| 2017 | $9,716 | $48,080 | $14,840 | $33,240 |
| 2016 | $9,603 | $48,080 | $14,840 | $33,240 |
| 2015 | -- | $48,080 | $14,840 | $33,240 |
| 2014 | -- | $48,080 | $14,840 | $33,240 |
Property History
| Date | Event | Price | List to Sale | Price per Sq Ft |
|---|---|---|---|---|
| 10/21/2025 10/21/25 | For Sale | $824,900 | -- | $319 / Sq Ft |
Purchase History
| Date | Type | Sale Price | Title Company |
|---|---|---|---|
| Deed | $548,000 | -- | |
| Interfamily Deed Transfer | -- | -- | |
| Warranty Deed | $249,631 | -- |
Mortgage History
| Date | Status | Loan Amount | Loan Type |
|---|---|---|---|
| Open | $400,000 | Stand Alone First | |
| Previous Owner | $207,150 | No Value Available | |
| Previous Owner | $193,000 | No Value Available |
Source: Bright MLS
MLS Number: PABU2107724
APN: 20-057-155
- 1080 Roelofs Rd Unit A
- 432 Schindler Dr
- 389 Twig Ln
- 1517 Derbyshire Rd
- 1265 Barclay Crescent
- 866 Weber Dr
- 918 Edgewood Rd
- 184 Crestview Way
- 1471 Hidden Pond Dr
- 860 Dukes Dr
- 20 S Homestead Dr
- 1903 Woodland Dr
- 229 Walton Dr
- 2001 Woodland Dr
- 856 Gainsway Rd
- 281 Dunhill Way
- 896 Gainsway Rd
- 1561 Applewood Cir
- 1706 Makefield Rd
- 167 Gilbert Dr
- 405 Sweetbriar Ct
- 1510 Esther Ln
- 743 Mill Rd Unit B
- 743 Mill Rd Unit A
- 5905 Spruce Mill Dr Unit 445
- 1653B Bluebird Dr
- 6405 Spruce Mill Dr Unit 486
- 6304 Spruce Mill Dr Unit 475
- 560B Thrush Ct
- 1448 Buford Dr
- 4008 Waltham Ct Unit 254
- 3403 Waltham Ct
- 1311 Yardley Commons
- 556 S Dove Rd
- 564 S Dove Rd Unit A
- 147 S Main St Unit 2
- 147 S Main St Unit 7
- 1 Makefield Rd
- 2404 Lynbrooke Dr Unit 175
- 610 Larch Ct
