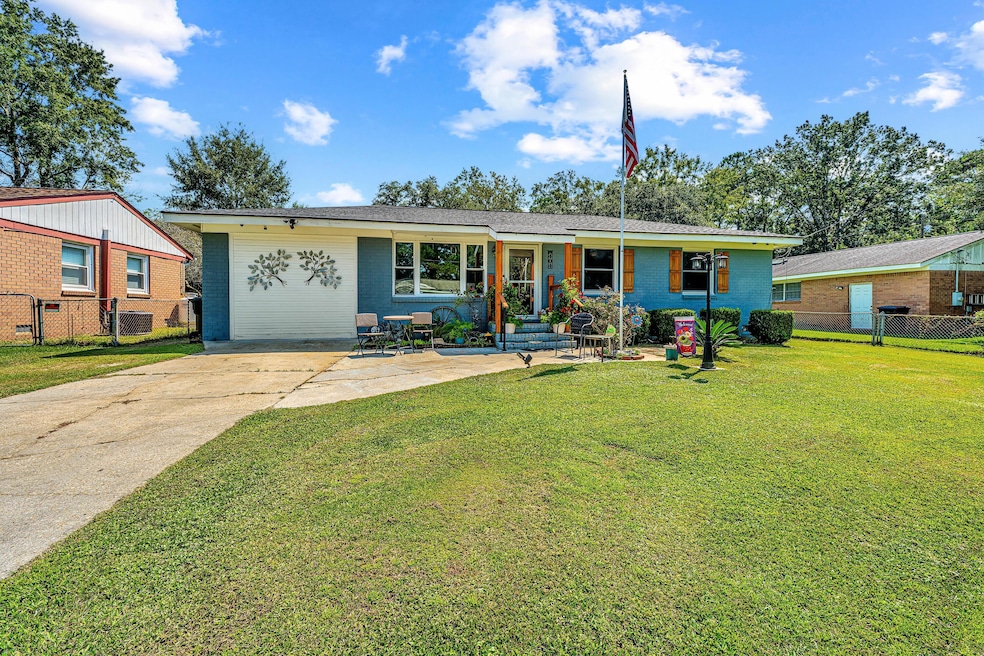404 Tammie Ave Goose Creek, SC 29445
Estimated payment $1,517/month
Highlights
- Traditional Architecture
- Formal Dining Room
- Laundry Room
- Sun or Florida Room
- Separate Outdoor Workshop
- 4-minute walk to John McCants Veterans Park
About This Home
The sweetest of homes has just come up for sale in convenient Goose Creek community! Pride of ownership is found throughout this lovely property that features an open layout with separate living and dining room, updated kitchen, HUGE primary bedroom (two bedrooms were combined into one), guest bedroom with en suite half bath that has room and nearby plumbing to add a shower, and a wonderful oversized utility/laundry room that will solve all your storage needs, Step right out the kitchen into an all seasons sunroom that will become one of your favorite spots to relax and host guests. The backyard is well sized and includes a fire pit, a 16 x 20 foot storage shed wired for electricity, and a 12 x 12 workshop. Need to store a boat, RV, or extra car?The right side of the yard has a double gate to accommodate. The excellent elementary school is within walking distance and even closer is a new park that features a play park, dog park, new community food garden, wide paved walking trails,, picnic shelter, restrooms, and lots or green space! This is the best priced home in Goose Creek. Book your showing today!
Home Details
Home Type
- Single Family
Est. Annual Taxes
- $620
Year Built
- Built in 1965
Lot Details
- Lot Dimensions are 72 x 124
- Elevated Lot
- Privacy Fence
Parking
- Off-Street Parking
Home Design
- Traditional Architecture
- Cottage
- Brick Exterior Construction
- Architectural Shingle Roof
Interior Spaces
- 1,275 Sq Ft Home
- 1-Story Property
- Family Room
- Formal Dining Room
- Sun or Florida Room
- Utility Room
- Laundry Room
- Crawl Space
Kitchen
- Electric Range
- Dishwasher
Bedrooms and Bathrooms
- 2 Bedrooms
Outdoor Features
- Separate Outdoor Workshop
Schools
- Boulder Bluff Elementary School
- Sedgefield Middle School
- Goose Creek High School
Utilities
- Central Air
- Heat Pump System
Community Details
- Boulder Bluff Subdivision
Map
Home Values in the Area
Average Home Value in this Area
Tax History
| Year | Tax Paid | Tax Assessment Tax Assessment Total Assessment is a certain percentage of the fair market value that is determined by local assessors to be the total taxable value of land and additions on the property. | Land | Improvement |
|---|---|---|---|---|
| 2025 | $620 | $77,895 | $18,718 | $59,177 |
| 2024 | $620 | $3,116 | $749 | $2,367 |
| 2023 | $620 | $3,116 | $749 | $2,367 |
| 2022 | $597 | $2,709 | $544 | $2,165 |
| 2021 | $630 | $2,710 | $544 | $2,165 |
| 2020 | $610 | $2,709 | $544 | $2,165 |
| 2019 | $572 | $2,709 | $544 | $2,165 |
| 2018 | $537 | $2,356 | $800 | $1,556 |
| 2017 | $534 | $2,356 | $800 | $1,556 |
| 2016 | $537 | $2,360 | $800 | $1,560 |
| 2015 | $515 | $2,360 | $800 | $1,560 |
| 2014 | $471 | $2,360 | $800 | $1,560 |
| 2013 | -- | $2,360 | $800 | $1,560 |
Property History
| Date | Event | Price | Change | Sq Ft Price |
|---|---|---|---|---|
| 09/04/2025 09/04/25 | For Sale | $2,750,000 | -- | $2,157 / Sq Ft |
Purchase History
| Date | Type | Sale Price | Title Company |
|---|---|---|---|
| Deed | -- | None Available | |
| Deed | $48,700 | -- | |
| Deed | $36,400 | -- |
Mortgage History
| Date | Status | Loan Amount | Loan Type |
|---|---|---|---|
| Open | $114,000 | Purchase Money Mortgage | |
| Previous Owner | $30,000 | Unknown |
Source: CHS Regional MLS
MLS Number: 25024515
APN: 235-05-02-016
- 400 Tammie Ave
- 416 Anita Dr
- 426 Anita Dr
- Lot 32 Boulder Bluff
- Lot 31 Boulder Bluff
- Lot 30 Boulder Bluff
- Lot 29 Boulder Bluff
- 0 Dennis Dr Unit Lot 27 24005159
- 0 Dennis Dr Unit Lot 25 24005154
- 0 Dennis Dr Unit Lot 26 24005156
- Lot 22 Boulder Bluff
- Lot 21 Boulder Bluff
- 409 Robin Dr
- 139 Saint Charles Way
- 401 Amy Dr
- 112 Jasmine Ln
- Lot 24 Dennis Dr
- Lot 23 Dennis Dr
- 204 Cane Break Ln
- 110 Red Cypress Dr
- 421 Anita Dr
- 422 Madeline Dr
- 432 Viceroy Ln
- 102 Egret Ln
- 234 Swallowtail Ln
- 242 Swallowtail Ln
- 212 Kirkland St
- 104 Roxanne Dr
- 44 Elmwood Place
- 103 Water Oak Dr
- 130 Carol Dr
- 213 Water Oak Dr
- 144 Carol Dr
- 424 Philbrick Dr
- 200 Branchwood Dr
- 103 Salem Creek Dr
- 605 Watershed Dr
- 109 Clarine Dr
- 121 Durham Dr
- 202 St James Ave







