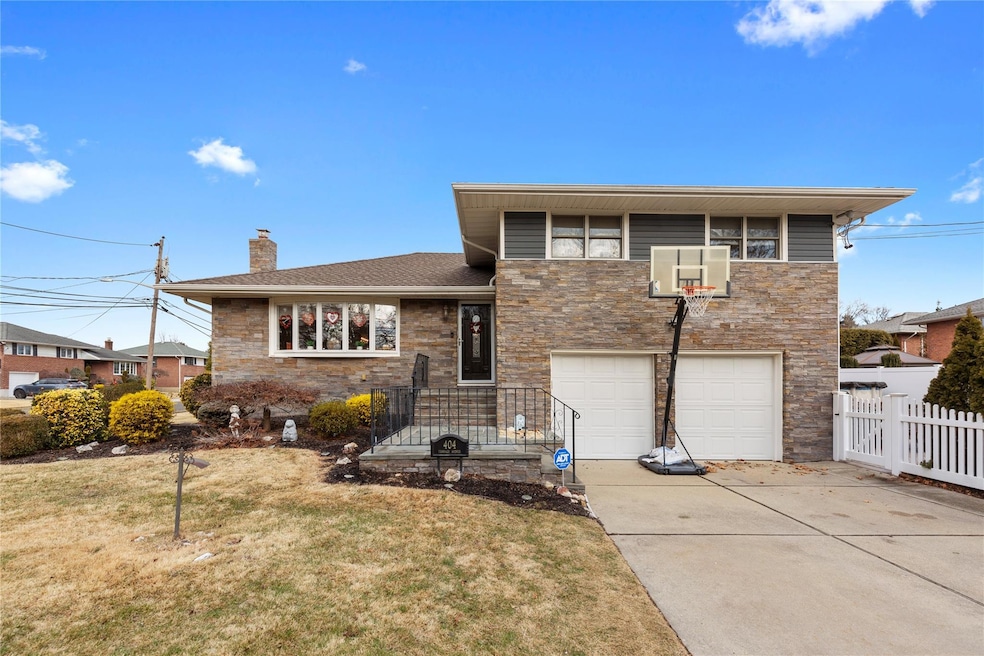
404 Terrace Ave Garden City, NY 11530
Garden City South NeighborhoodHighlights
- Above Ground Pool
- Corner Lot
- Stainless Steel Appliances
- Wood Flooring
- Granite Countertops
- Eat-In Kitchen
About This Home
As of July 2025Welcome to this beautifully renovated home, perfectly positioned on a sought-after corner lot Garden City. Every detail has been thoughtfully updated to offer modern comfort with timeless elegance.
Step inside to a bright and open-concept first floor, where rich wood floors flow throughout. The sleek, modern kitchen features granite countertops, stainless steel appliances, and plenty of space for cooking and entertaining. Central air ensures year-round comfort, while an updated 200-amp electrical system, a brand-new 75-gallon water heater, and four-zone heating provide efficiency and peace of mind.
Outside, a seven-zone in-ground sprinkler system keeps the landscaping lush and vibrant. The sun-drenched sunroom leads to a spacious L-shaped backyard, designed for both relaxation and entertainment. Whether you're hosting a barbecue, gathering around the fire pit, or simply enjoying the outdoors, this space is perfect for making memories.
With a fully finished basement and sublevel, this home offers incredible space and flexibility. Don’t miss out—schedule your showing today before it's gone!
Last Agent to Sell the Property
BERKSHIRE HATHAWAY Brokerage Phone: 516-741-3070 License #10401357274 Listed on: 02/04/2025

Home Details
Home Type
- Single Family
Est. Annual Taxes
- $13,612
Year Built
- Built in 1954
Lot Details
- 8,600 Sq Ft Lot
- Lot Dimensions are 86x100
- Landscaped
- Corner Lot
- Front and Back Yard Sprinklers
- Garden
- Back Yard Fenced
Parking
- 1 Car Garage
- Driveway
- Assigned Parking
Home Design
- Splanch
- Split Level Home
- Frame Construction
Interior Spaces
- 2,023 Sq Ft Home
- Crown Molding
- Ceiling Fan
- Recessed Lighting
- Fire and Smoke Detector
Kitchen
- Eat-In Kitchen
- Breakfast Bar
- Convection Oven
- Gas Oven
- Stainless Steel Appliances
- Kitchen Island
- Granite Countertops
Flooring
- Wood
- Tile
Bedrooms and Bathrooms
- 4 Bedrooms
- 2 Full Bathrooms
Laundry
- Dryer
- Washer
Finished Basement
- Walk-Out Basement
- Basement Fills Entire Space Under The House
- Basement Storage
Outdoor Features
- Above Ground Pool
- Private Mailbox
Schools
- Washington Street Elementary School
- Contact Agent High School
Utilities
- Central Air
- Baseboard Heating
- Heating System Uses Natural Gas
- High Speed Internet
Listing and Financial Details
- Legal Lot and Block 15 / 102
- Assessor Parcel Number 2089-33-102-00-0015-0
Ownership History
Purchase Details
Purchase Details
Purchase Details
Purchase Details
Purchase Details
Home Financials for this Owner
Home Financials are based on the most recent Mortgage that was taken out on this home.Purchase Details
Similar Homes in the area
Home Values in the Area
Average Home Value in this Area
Purchase History
| Date | Type | Sale Price | Title Company |
|---|---|---|---|
| Bargain Sale Deed | $580,000 | -- | |
| Bargain Sale Deed | -- | -- | |
| Deed | $680,000 | -- | |
| Deed | $670,000 | -- | |
| Bargain Sale Deed | $375,000 | -- | |
| Deed | $280,000 | -- |
Mortgage History
| Date | Status | Loan Amount | Loan Type |
|---|---|---|---|
| Open | $100,000 | New Conventional | |
| Previous Owner | $3,985 | Unknown | |
| Previous Owner | $240,000 | Purchase Money Mortgage |
Property History
| Date | Event | Price | Change | Sq Ft Price |
|---|---|---|---|---|
| 07/02/2025 07/02/25 | Sold | $1,200,000 | 0.0% | $593 / Sq Ft |
| 02/24/2025 02/24/25 | Pending | -- | -- | -- |
| 02/13/2025 02/13/25 | Off Market | $1,200,000 | -- | -- |
| 02/04/2025 02/04/25 | For Sale | $1,150,000 | -- | $568 / Sq Ft |
Tax History Compared to Growth
Tax History
| Year | Tax Paid | Tax Assessment Tax Assessment Total Assessment is a certain percentage of the fair market value that is determined by local assessors to be the total taxable value of land and additions on the property. | Land | Improvement |
|---|---|---|---|---|
| 2025 | $5,808 | $660 | $345 | $315 |
| 2024 | $5,808 | $676 | $353 | $323 |
| 2023 | $13,776 | $732 | $382 | $350 |
| 2022 | $13,776 | $704 | $368 | $336 |
| 2021 | $15,713 | $752 | $393 | $359 |
| 2020 | $13,289 | $812 | $614 | $198 |
| 2019 | $11,666 | $870 | $617 | $253 |
| 2018 | $11,847 | $928 | $0 | $0 |
| 2017 | $7,168 | $986 | $478 | $508 |
| 2016 | $12,183 | $1,044 | $506 | $538 |
| 2015 | -- | $1,358 | $658 | $700 |
| 2014 | -- | $1,358 | $658 | $700 |
| 2013 | $6,032 | $1,358 | $658 | $700 |
Agents Affiliated with this Home
-
Jose Valencia

Seller's Agent in 2025
Jose Valencia
BERKSHIRE HATHAWAY
(646) 629-9634
2 in this area
15 Total Sales
-
Andrea Penaranda
A
Buyer's Agent in 2025
Andrea Penaranda
The Agency Northshore NY
1 in this area
4 Total Sales
Map
Source: OneKey® MLS
MLS Number: 815652
APN: 2089-33-102-00-0015-0
- 306 Cambridge Ave
- 337 Brompton Rd S
- 330 Whitehall Blvd S
- 9 Brixton Rd
- 126 Chester Ave
- 192 Whitehall Rd S
- 186 Whitehall Rd S
- 175 Dorchester Rd
- 46 Whitehall Blvd
- 179 Brixton Rd S
- 510 7th St
- 532 7th St
- 77 Hampton Rd
- 11 Wellington Rd
- 67 3rd St
- 52 Nassau Blvd
- 207 Wellington Rd S
- 644 7th St S
- 150 Westminster Rd
- 236 Stewart Ave
