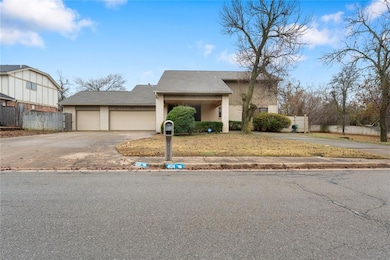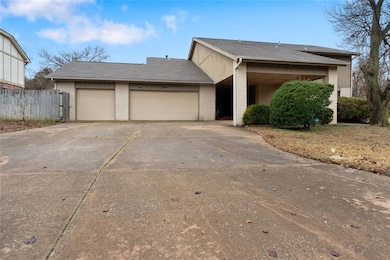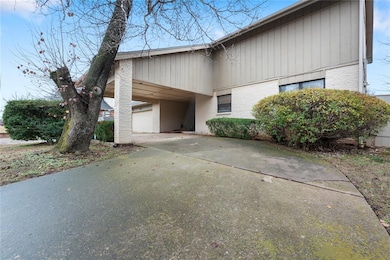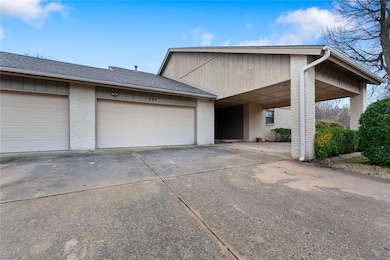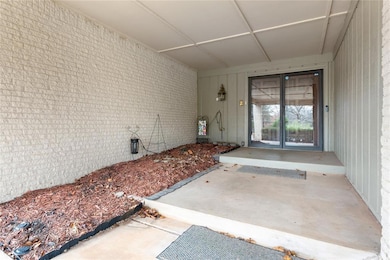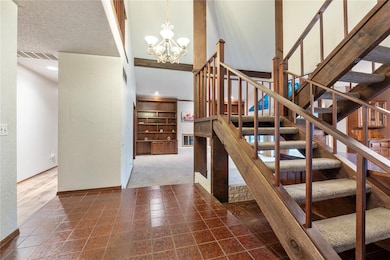404 Timber Ridge Rd Edmond, OK 73034
Timber Ridge NeighborhoodEstimated payment $1,998/month
Highlights
- Creek On Lot
- Traditional Architecture
- 3 Car Attached Garage
- Northern Hills Elementary School Rated A
- Covered Patio or Porch
- Laundry Room
About This Home
Welcome to Timber Ridge! This Charming Two-Story Family Home Nestled on a spacious half-acre lot, this beautifully maintained two-story home offers the perfect blend of comfort, style, and functionality for modern family living. Located in the heart of Edmond, a city renowned for its excellent schools and friendly community, this property boasts an inviting atmosphere both inside and out. Generous Living Space Multiple living areas perfect for gatherings or relaxing. Well-sized with ample closet space, ideal for family members or guests. The Bonus Room is perfect as a home office, playroom, or media space. Expansive Backyard is a true oasis with mature trees, plenty of space for outdoor activities, and potential for a garden. The Covered Patio is ideal for entertaining or enjoying serene Oklahoma sunsets. This home offers the perfect combination of privacy and convenience, just minutes from Edmond's top schools, shopping, dining, and entertainment. Common areas include a cabana, a pool, a park with tennis and basketball courts, playground equipment, a baseball and soccer field, and two ponds stocked with fish. Don't miss the chance to make this exceptional property your forever home!
Home Details
Home Type
- Single Family
Year Built
- Built in 1978
HOA Fees
- $32 Monthly HOA Fees
Parking
- 3 Car Attached Garage
Home Design
- Traditional Architecture
- Split Level Home
- Slab Foundation
- Brick Frame
- Composition Roof
Interior Spaces
- 3,441 Sq Ft Home
- Fireplace Features Masonry
- Laundry Room
Bedrooms and Bathrooms
- 3 Bedrooms
Outdoor Features
- Creek On Lot
- Covered Patio or Porch
- Outbuilding
- Rain Gutters
Schools
- Northern Hills Elementary School
- Sequoyah Middle School
- North High School
Additional Features
- 0.51 Acre Lot
- Central Heating and Cooling System
Community Details
- Association fees include greenbelt, pool, rec facility
- Mandatory home owners association
- Greenbelt
Listing and Financial Details
- Legal Lot and Block 5 / 22
Map
Home Values in the Area
Average Home Value in this Area
Tax History
| Year | Tax Paid | Tax Assessment Tax Assessment Total Assessment is a certain percentage of the fair market value that is determined by local assessors to be the total taxable value of land and additions on the property. | Land | Improvement |
|---|---|---|---|---|
| 2024 | -- | $45,812 | $7,687 | $38,125 |
| 2023 | $0 | $44,477 | $7,425 | $37,052 |
| 2022 | -- | $43,181 | $8,393 | $34,788 |
| 2021 | $0 | $41,924 | $9,088 | $32,836 |
| 2020 | $0 | $34,669 | $8,268 | $26,401 |
| 2019 | $0 | $33,660 | $6,663 | $26,997 |
| 2018 | $0 | $33,000 | $0 | $0 |
| 2017 | $0 | $33,549 | $6,663 | $26,886 |
| 2016 | $0 | $32,709 | $6,501 | $26,208 |
| 2015 | -- | $31,756 | $6,481 | $25,275 |
| 2014 | -- | $30,831 | $6,503 | $24,328 |
Property History
| Date | Event | Price | List to Sale | Price per Sq Ft |
|---|---|---|---|---|
| 12/05/2025 12/05/25 | Pending | -- | -- | -- |
| 10/10/2025 10/10/25 | Price Changed | $375,000 | -2.6% | $109 / Sq Ft |
| 09/24/2025 09/24/25 | For Sale | $385,000 | -- | $112 / Sq Ft |
Purchase History
| Date | Type | Sale Price | Title Company |
|---|---|---|---|
| Interfamily Deed Transfer | -- | Stewart Abstract & Title Of | |
| Warranty Deed | $225,000 | Stewart Abstract & Title Of |
Source: MLSOK
MLS Number: 1192961
APN: 189561500
- 503 Hunters Ct
- 1713 Timber Ridge Rd
- 502 Timberdale Terrace
- 341 Cobblestone Cir
- 709 Timber Ridge Dr
- 249 Cobblestone Cir
- 809 Timber Ridge Rd
- 2301 Brookside Ave
- 6017 Royal Abbey Ct
- 2401 Brookdale Ave
- 1016 Olde Bridge Rd
- 422 Oregon Trail
- 2616 Redvine Rd
- 1804 Saint Christopher Dr
- 1212 Sequoyah Place Unit C
- 405 Bright Angel Trail
- 1204 Brookhaven Dr
- 2501 Valley Brook Dr
- 1225 Sequoyah Place Unit D
- 105 Ashley Dr

