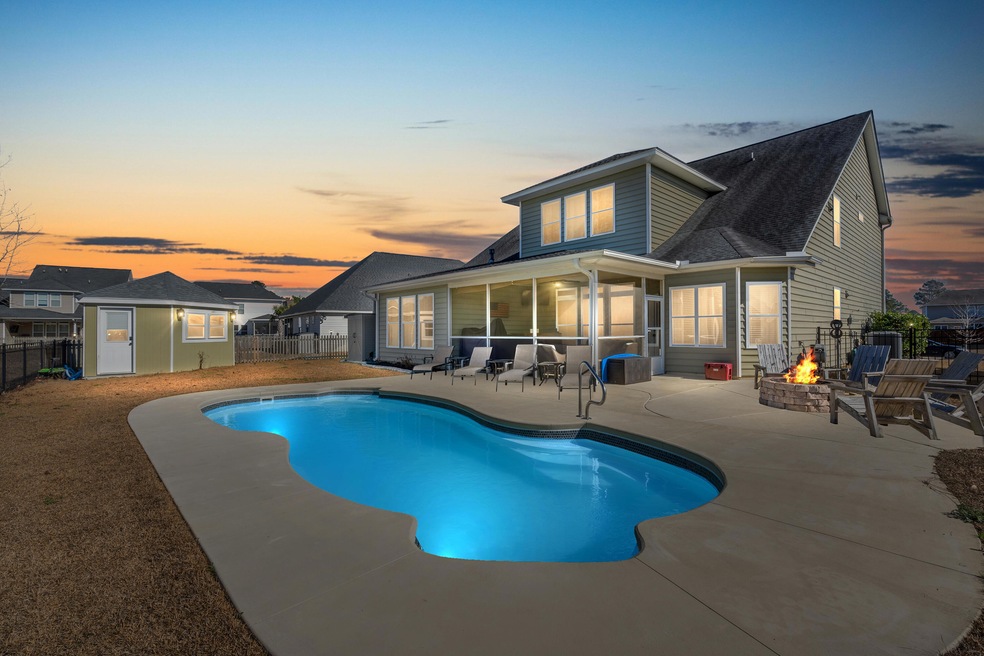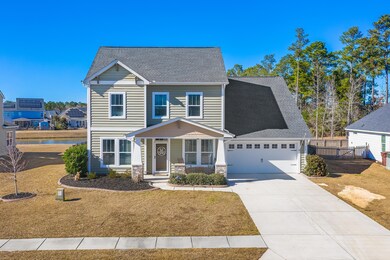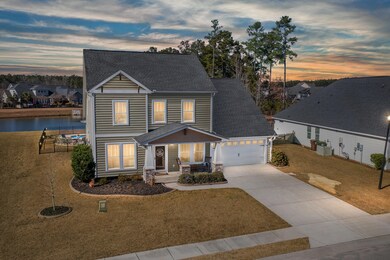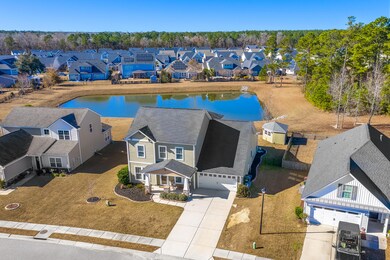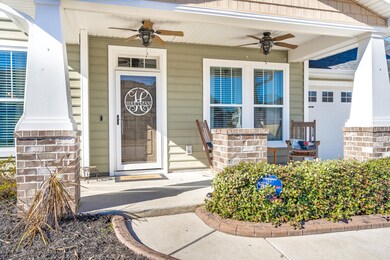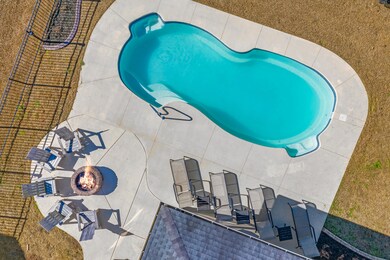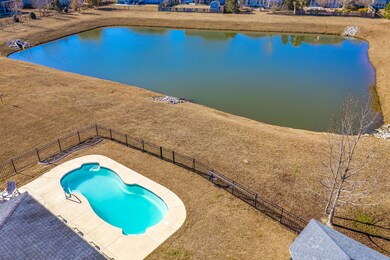
404 Topcrest Ln Moncks Corner, SC 29461
Highlights
- Home Theater
- Craftsman Architecture
- Wood Flooring
- In Ground Pool
- Pond
- Home Office
About This Home
As of August 2025This beautiful David Weekley home sits on a large pond lot in Foxbank Plantation. As you enter you will notice the wood flooring extending into the main living areas. This craftsman style home features archways, tray ceilings, nooks, and custom trim work. The gourmet kitchen features a butlers pass, oversized island, gas cooktop, staggered cabinets, and large pantry. The primary bedroom and is downstairs featuring a large en-suite with a separate tub and shower. A huge laundry room is also found downstairs. Upstairs you have a large media room and 3 additional bedrooms (2 that connect via Jack and Jill bath). Outside is an oasis with irrigation, low maintenance pool, a shed converted into a pool house, screened porch, fire pit, and beautiful sunset pond views. This home as it all!
Last Agent to Sell the Property
JPAR Magnolia Group License #107578 Listed on: 01/09/2023

Home Details
Home Type
- Single Family
Est. Annual Taxes
- $278
Year Built
- Built in 2014
Lot Details
- 9,148 Sq Ft Lot
- Wrought Iron Fence
HOA Fees
- $48 Monthly HOA Fees
Parking
- 2 Car Garage
Home Design
- Craftsman Architecture
- Traditional Architecture
- Slab Foundation
- Architectural Shingle Roof
- Vinyl Siding
Interior Spaces
- 3,339 Sq Ft Home
- 2-Story Property
- Tray Ceiling
- Smooth Ceilings
- Ceiling Fan
- Gas Log Fireplace
- Living Room with Fireplace
- Home Theater
- Home Office
- Laundry Room
Kitchen
- Gas Cooktop
- Dishwasher
- Kitchen Island
- Disposal
Flooring
- Wood
- Laminate
Bedrooms and Bathrooms
- 4 Bedrooms
- Walk-In Closet
Outdoor Features
- In Ground Pool
- Pond
- Covered Patio or Porch
- Rain Gutters
Schools
- Foxbank Elementary School
- Berkeley Middle School
- Berkeley High School
Utilities
- Central Air
- Heat Pump System
- Tankless Water Heater
Community Details
Overview
- Foxbank Plantation Subdivision
Recreation
- Community Pool
- Park
- Dog Park
- Trails
Ownership History
Purchase Details
Home Financials for this Owner
Home Financials are based on the most recent Mortgage that was taken out on this home.Purchase Details
Home Financials for this Owner
Home Financials are based on the most recent Mortgage that was taken out on this home.Purchase Details
Home Financials for this Owner
Home Financials are based on the most recent Mortgage that was taken out on this home.Purchase Details
Purchase Details
Similar Homes in Moncks Corner, SC
Home Values in the Area
Average Home Value in this Area
Purchase History
| Date | Type | Sale Price | Title Company |
|---|---|---|---|
| Deed | $585,000 | None Listed On Document | |
| Quit Claim Deed | -- | None Listed On Document | |
| Deed | $550,000 | -- | |
| Deed | $265,500 | None Available | |
| Deed | $306,436 | -- | |
| Deed | $46,850 | -- |
Mortgage History
| Date | Status | Loan Amount | Loan Type |
|---|---|---|---|
| Open | $526,500 | VA | |
| Previous Owner | $548,354 | VA | |
| Previous Owner | $204,500 | VA | |
| Previous Owner | $35,000 | Stand Alone Second | |
| Previous Owner | $215,500 | VA |
Property History
| Date | Event | Price | Change | Sq Ft Price |
|---|---|---|---|---|
| 08/04/2025 08/04/25 | Sold | $585,000 | -2.5% | $175 / Sq Ft |
| 06/26/2025 06/26/25 | For Sale | $599,900 | +9.1% | $180 / Sq Ft |
| 02/17/2023 02/17/23 | Sold | $550,000 | +0.9% | $165 / Sq Ft |
| 01/14/2023 01/14/23 | Pending | -- | -- | -- |
| 01/10/2023 01/10/23 | For Sale | $545,000 | +105.3% | $163 / Sq Ft |
| 06/02/2017 06/02/17 | Sold | $265,500 | 0.0% | $80 / Sq Ft |
| 03/20/2017 03/20/17 | Pending | -- | -- | -- |
| 03/10/2017 03/10/17 | For Sale | $265,500 | -- | $80 / Sq Ft |
Tax History Compared to Growth
Tax History
| Year | Tax Paid | Tax Assessment Tax Assessment Total Assessment is a certain percentage of the fair market value that is determined by local assessors to be the total taxable value of land and additions on the property. | Land | Improvement |
|---|---|---|---|---|
| 2025 | $9,825 | $540,800 | $75,000 | $465,800 |
| 2024 | $9,825 | $21,632 | $3,000 | $18,632 |
| 2023 | $9,825 | $32,448 | $4,500 | $27,948 |
| 2022 | $278 | $11,248 | $1,920 | $9,328 |
| 2021 | $278 | $10,870 | $1,920 | $8,948 |
| 2020 | $1,936 | $10,868 | $1,920 | $8,948 |
| 2019 | $1,912 | $10,868 | $1,920 | $8,948 |
| 2018 | $1,909 | $10,868 | $1,920 | $8,948 |
| 2017 | $2,094 | $12,008 | $1,600 | $10,408 |
| 2016 | $6,113 | $18,010 | $2,400 | $15,610 |
| 2015 | $5,641 | $18,010 | $2,400 | $15,610 |
| 2014 | $1,820 | $3,130 | $3,130 | $0 |
| 2013 | -- | $3,130 | $3,130 | $0 |
Agents Affiliated with this Home
-
JJ Rahnamoon

Seller's Agent in 2025
JJ Rahnamoon
Brand Name Real Estate
(843) 607-6893
185 Total Sales
-
Jill Marcacci
J
Buyer's Agent in 2025
Jill Marcacci
AgentOwned Realty Preferred Group
(843) 884-7300
135 Total Sales
-
Randi Hartman

Seller's Agent in 2023
Randi Hartman
JPAR Magnolia Group
(850) 797-4150
83 Total Sales
-
Patrick Hayes

Buyer's Agent in 2023
Patrick Hayes
Carolina One Real Estate
(631) 278-2393
88 Total Sales
-
Donna Converse
D
Seller's Agent in 2017
Donna Converse
Coldwell Banker Realty
(843) 509-2778
11 Total Sales
Map
Source: CHS Regional MLS
MLS Number: 23000612
APN: 196-12-04-030
- 527 Crossland Dr
- 531 Crossland Dr
- 244 Devonshire Dr
- 422 Ambergate Ln
- 559 Crossland Dr
- 129 Saluda Dr
- 545 Pendleton Dr
- 239 Red Leaf Blvd
- 340 Albrighton Way
- 543 Pendleton Dr
- 201 Topsaw Ln
- 438 Foxbank Plantation Blvd
- 200 Topsaw Ln
- 330 Albrighton Way
- 169 Woodbrook Way
- 435 Foxbank Plantation Blvd
- 587 Crossland Dr
- 519 Foxbank Plantation Blvd
- 504 Foxbank Plantation Blvd
- 407 Glenmore Dr
