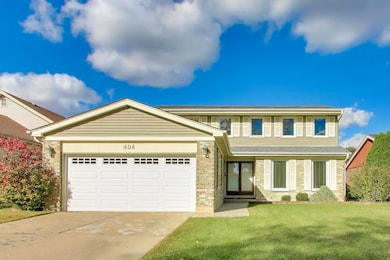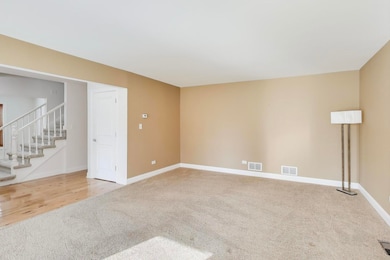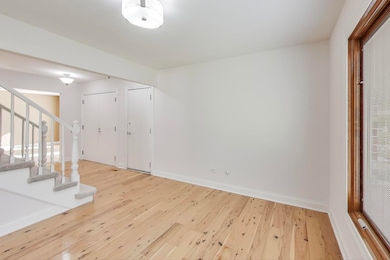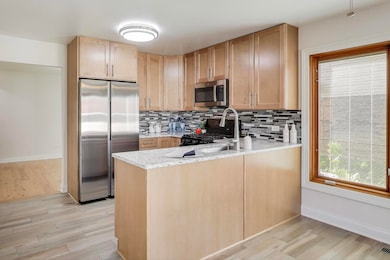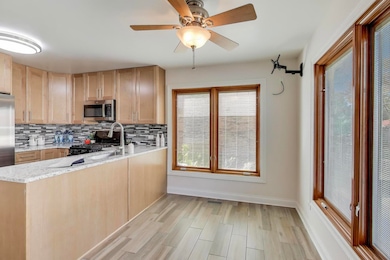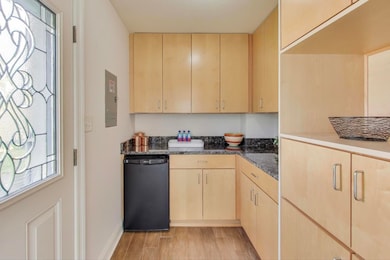404 Tracy Terrace Des Plaines, IL 60016
Estimated payment $4,203/month
Highlights
- Property is near a park
- Recreation Room
- Formal Dining Room
- Cumberland Elementary School Rated A
- Full Attic
- Patio
About This Home
Check off all the boxes with this one! Large 4 bedrooms 2.5 bath with finished basement, storage galore, 2 Car attached garage, fenced yard. A ton of pricey improvements- roof 2024, furnace 2021, Kitchen remodel 2023, carpet 2025 and all new interior doors, trim and hardware. The home has a perfect floor plan. It's just two doors from Sioux Park. Cumberland Elementary, Chippewa Middle, and Maine West High Schools. Lot size 57x 124. Sought after Windy Point Subdivision. Low Taxes
Listing Agent
@properties Christie?s International Real Estate License #475139871 Listed on: 10/25/2025

Home Details
Home Type
- Single Family
Est. Annual Taxes
- $9,936
Year Built
- Built in 1977
Lot Details
- Lot Dimensions are 57x124
- Fenced
Parking
- 2 Car Garage
- Driveway
- Parking Included in Price
Home Design
- Brick Exterior Construction
- Asphalt Roof
- Concrete Perimeter Foundation
Interior Spaces
- 2,290 Sq Ft Home
- 2-Story Property
- Panel Doors
- Entrance Foyer
- Family Room
- Living Room
- Formal Dining Room
- Recreation Room
- Storage Room
- Basement Fills Entire Space Under The House
- Full Attic
Kitchen
- Range
- Microwave
- Dishwasher
Flooring
- Carpet
- Porcelain Tile
Bedrooms and Bathrooms
- 4 Bedrooms
- 4 Potential Bedrooms
Laundry
- Laundry Room
- Dryer
- Washer
Schools
- Cumberland Elementary School
- Chippewa Middle School
- Maine West High School
Utilities
- Central Air
- Heating System Uses Natural Gas
- Lake Michigan Water
Additional Features
- Patio
- Property is near a park
Listing and Financial Details
- Homeowner Tax Exemptions
Map
Home Values in the Area
Average Home Value in this Area
Tax History
| Year | Tax Paid | Tax Assessment Tax Assessment Total Assessment is a certain percentage of the fair market value that is determined by local assessors to be the total taxable value of land and additions on the property. | Land | Improvement |
|---|---|---|---|---|
| 2024 | $9,936 | $41,000 | $7,125 | $33,875 |
| 2023 | $9,670 | $41,000 | $7,125 | $33,875 |
| 2022 | $9,670 | $41,000 | $7,125 | $33,875 |
| 2021 | $9,260 | $33,456 | $5,521 | $27,935 |
| 2020 | $9,173 | $33,456 | $5,521 | $27,935 |
| 2019 | $9,081 | $37,174 | $5,521 | $31,653 |
| 2018 | $9,054 | $33,709 | $4,809 | $28,900 |
| 2017 | $8,912 | $33,709 | $4,809 | $28,900 |
| 2016 | $9,455 | $36,524 | $4,809 | $31,715 |
| 2015 | $7,947 | $28,909 | $4,096 | $24,813 |
| 2014 | $7,795 | $28,909 | $4,096 | $24,813 |
| 2013 | $7,584 | $28,909 | $4,096 | $24,813 |
Property History
| Date | Event | Price | List to Sale | Price per Sq Ft |
|---|---|---|---|---|
| 11/12/2025 11/12/25 | Price Changed | $639,000 | -8.6% | $279 / Sq Ft |
| 10/25/2025 10/25/25 | For Sale | $699,000 | 0.0% | $305 / Sq Ft |
| 10/25/2025 10/25/25 | Price Changed | $699,000 | -- | $305 / Sq Ft |
Purchase History
| Date | Type | Sale Price | Title Company |
|---|---|---|---|
| Warranty Deed | $355,000 | First American Title Ins | |
| Interfamily Deed Transfer | -- | -- |
Mortgage History
| Date | Status | Loan Amount | Loan Type |
|---|---|---|---|
| Open | $100,000 | Stand Alone First |
Source: Midwest Real Estate Data (MRED)
MLS Number: 12495155
APN: 09-07-212-020-0000
- 656 Jon Ln
- 308 Berkshire Ln
- 576 Amherst Ave
- 1504 E Emmerson Ln
- 102 N Yates Ln
- 732 Luau Dr
- 209 Amherst Ave
- 316 S Mount Prospect Rd
- 211 N Stevenson Ln
- 265 Drake Ln
- 290 N Westgate Rd Unit 200
- 1100 N Boxwood Dr Unit P4P5P6
- 1007 Wildwood Ln
- 955 Rand Rd
- 203 N Louis St Unit B
- 39 N 5th Ave
- 201 N Louis St Unit E
- 549 E Lincoln St Unit 549
- 47 S Josephine Ct
- 543 Columbia Ave
- 1105 E Ardyce Ln Unit 2
- 780 Waikiki Dr Unit 2
- 20 N Albert St
- 1001 E Callero Cir Unit 1
- 1000 E Callero Cir Unit 2
- 1000 E Callero Cir Unit 1
- 758 Hanbury Dr Unit 66
- 322 S School St Unit 322
- 336 S School St Unit 336
- 235 E Prospect Ave
- 750 E Northwest Hwy
- 207 S Maple St
- 122 E Northwest Hwy
- 11 W Prospect Ave Unit 512
- 11 W Prospect Ave Unit 503
- 11 W Prospect Ave Unit 415
- 11 W Prospect Ave Unit 417
- 11 W Prospect Ave Unit 515
- 10 N Main St
- 20 W Northwest Hwy

