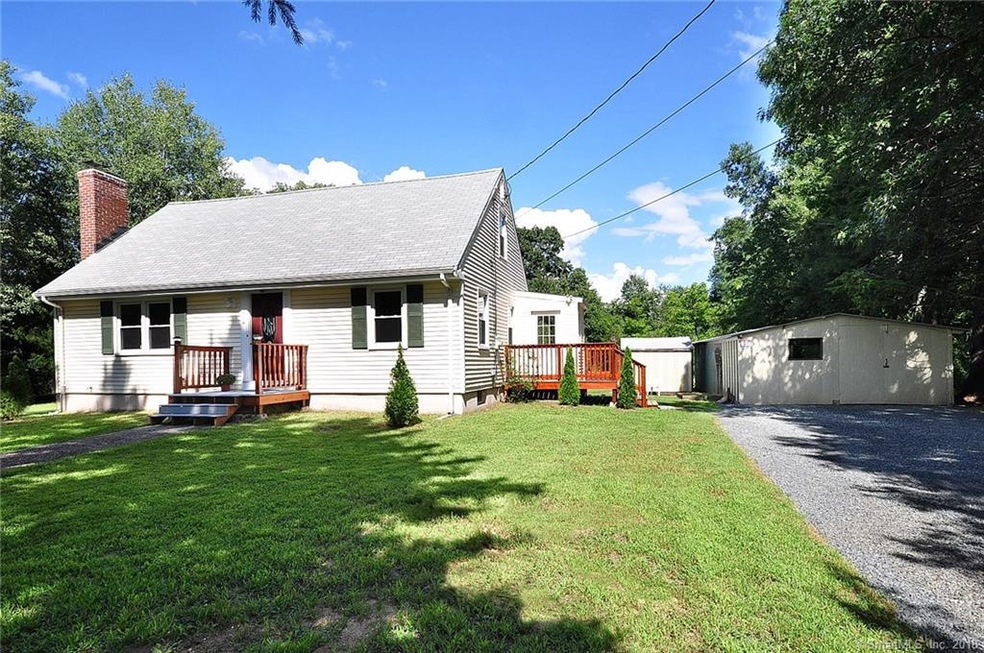
404 Tunxis Ave Bloomfield, CT 06002
Highlights
- Cape Cod Architecture
- 1 Fireplace
- 1 Car Detached Garage
- Deck
- No HOA
- Laundry in Mud Room
About This Home
As of March 2019Just move right in to this light and airy 3 bedroom caped. Privacy at it's best. First floor bedroom and first floor full bath. Formal living room with fireplace and formal dining room. Hardwood floors. Perfect for entertaining. Fully applianced eat in kitchen with granite counter tops and tile back splash and floor. Two large bedrooms upstairs with a full bathroom. Gorgeous yard that is 1/2 acre. Detached garage and storage shed.
Last Agent to Sell the Property
Coldwell Banker Realty License #RES.0116530 Listed on: 08/31/2018

Home Details
Home Type
- Single Family
Est. Annual Taxes
- $3,928
Year Built
- Built in 1954
Lot Details
- 0.5 Acre Lot
- Open Lot
- Cleared Lot
- Property is zoned R-40
Home Design
- Cape Cod Architecture
- Concrete Foundation
- Frame Construction
- Asphalt Shingled Roof
- Vinyl Siding
Interior Spaces
- 1,426 Sq Ft Home
- 1 Fireplace
- Basement Fills Entire Space Under The House
- Laundry in Mud Room
Kitchen
- Oven or Range
- Range Hood
- Dishwasher
Bedrooms and Bathrooms
- 3 Bedrooms
- 2 Full Bathrooms
Parking
- 1 Car Detached Garage
- Parking Deck
- Gravel Driveway
Outdoor Features
- Deck
- Shed
Schools
- Bloomfield High School
Utilities
- Radiator
- Heating System Uses Oil
- Heating System Uses Oil Above Ground
- Private Company Owned Well
- Electric Water Heater
Community Details
- No Home Owners Association
Ownership History
Purchase Details
Home Financials for this Owner
Home Financials are based on the most recent Mortgage that was taken out on this home.Purchase Details
Home Financials for this Owner
Home Financials are based on the most recent Mortgage that was taken out on this home.Purchase Details
Similar Homes in the area
Home Values in the Area
Average Home Value in this Area
Purchase History
| Date | Type | Sale Price | Title Company |
|---|---|---|---|
| Warranty Deed | $199,900 | -- | |
| Warranty Deed | $199,900 | -- | |
| Executors Deed | $31,500 | -- | |
| Warranty Deed | $31,500 | -- | |
| Executors Deed | $31,500 | -- | |
| Warranty Deed | $100,000 | -- | |
| Warranty Deed | $100,000 | -- |
Mortgage History
| Date | Status | Loan Amount | Loan Type |
|---|---|---|---|
| Open | $196,278 | FHA | |
| Closed | $196,278 | FHA |
Property History
| Date | Event | Price | Change | Sq Ft Price |
|---|---|---|---|---|
| 03/08/2019 03/08/19 | Sold | $199,900 | 0.0% | $140 / Sq Ft |
| 12/13/2018 12/13/18 | Pending | -- | -- | -- |
| 08/31/2018 08/31/18 | For Sale | $199,900 | +217.3% | $140 / Sq Ft |
| 09/25/2014 09/25/14 | Sold | $63,000 | -36.9% | $44 / Sq Ft |
| 01/14/2014 01/14/14 | Pending | -- | -- | -- |
| 04/08/2013 04/08/13 | For Sale | $99,900 | -- | $70 / Sq Ft |
Tax History Compared to Growth
Tax History
| Year | Tax Paid | Tax Assessment Tax Assessment Total Assessment is a certain percentage of the fair market value that is determined by local assessors to be the total taxable value of land and additions on the property. | Land | Improvement |
|---|---|---|---|---|
| 2025 | $7,655 | $204,120 | $41,300 | $162,820 |
| 2024 | $5,007 | $127,590 | $34,700 | $92,890 |
| 2023 | $4,916 | $127,590 | $34,700 | $92,890 |
| 2022 | $4,597 | $127,590 | $34,700 | $92,890 |
| 2021 | $4,699 | $127,590 | $34,700 | $92,890 |
| 2020 | $4,626 | $127,590 | $34,700 | $92,890 |
| 2019 | $4,887 | $126,400 | $34,700 | $91,700 |
| 2018 | $3,928 | $101,710 | $39,200 | $62,510 |
| 2017 | $3,922 | $101,710 | $39,200 | $62,510 |
| 2016 | $3,829 | $101,710 | $39,200 | $62,510 |
| 2015 | $3,758 | $101,710 | $39,200 | $62,510 |
| 2014 | $4,761 | $133,210 | $42,700 | $90,510 |
Agents Affiliated with this Home
-

Seller's Agent in 2019
Deborah Chessari
Coldwell Banker Realty
(860) 214-9763
8 in this area
48 Total Sales
-

Buyer's Agent in 2019
Lea Trueblood
Coldwell Banker Realty
(860) 605-4322
1 in this area
54 Total Sales
-

Seller's Agent in 2014
Sergio Juvencio
RE/MAX
(860) 989-6595
17 Total Sales
-

Buyer's Agent in 2014
Sandra Kerr
Berkshire Hathaway Home Services
(860) 601-1234
1 in this area
69 Total Sales
Map
Source: SmartMLS
MLS Number: 170120812
APN: BLOO-000541-000000-000066
- 100 Adams Rd
- 241 Duncaster Rd
- 394 Tunxis Ave
- 180 Duncaster Rd
- 98 Hoskins Rd
- 56 Birchwood Rd
- 3 Sage Ln
- 64 Hayes Rd
- 7 Bonnieview Dr
- 20 Elm St
- 26 Lochview Dr
- 21 Chelsea Ln
- 39 Loren Cir
- 202 Castlewood Dr Unit 202
- 4 Foothills Way
- 16 Seymour Rd Unit 6F
- 16 Seymour Rd Unit 2C
- 16 Seymour Rd Unit 9B
- 14 Wood Duck Ln Unit 14
- 11 Wood Duck Ln
