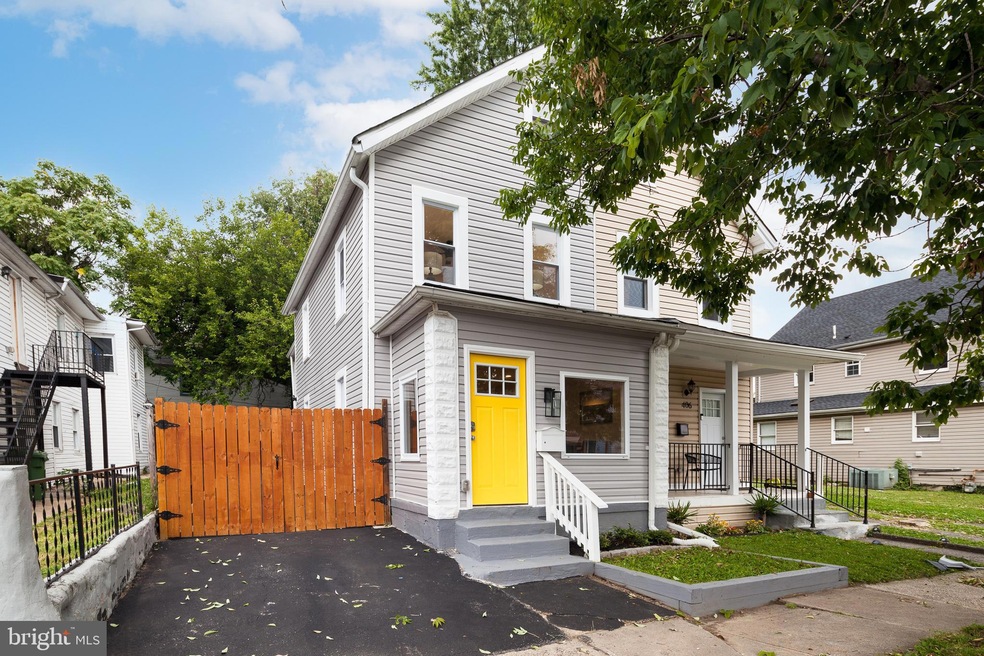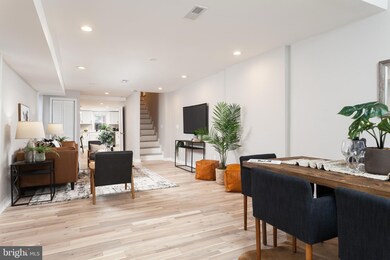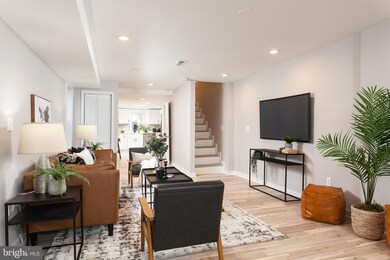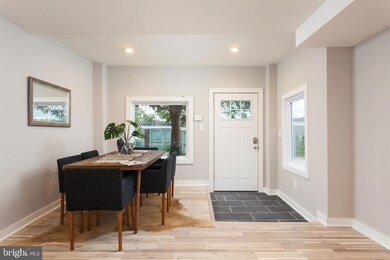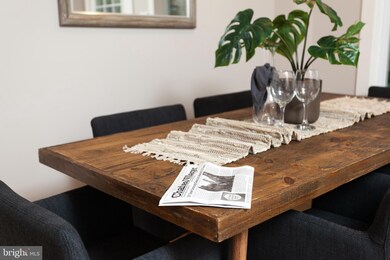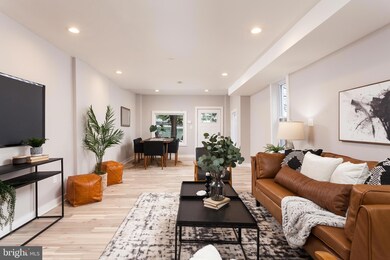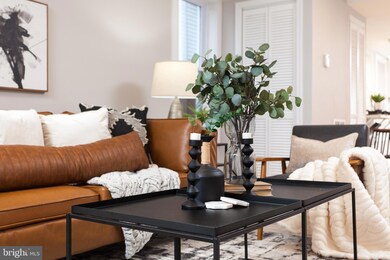
404 Venable Ave Baltimore, MD 21218
Oakenshawe NeighborhoodHighlights
- Open Floorplan
- Wood Flooring
- Den
- Federal Architecture
- No HOA
- 5-minute walk to 32nd Street Park
About This Home
As of October 2021Welcome to 404 Venable, located in the minute neighborhood, which is Oakenshawe. Within walking distance to many local universities, hospitals, and other attractions, this home offers a quaint peace of privacy for those looking to enjoy all the conveniences of city life. This 3BR/2.5 BA semi-detached home has been completely renovated, from soup to nuts, and boasts a list of features with high-end finishings to make this home one of a kind truly. From the front exterior, one will notice the lovely curb appeal, along with the flowerbed and vibrant front door. A privacy fence with plenty of off-street parking mitigates the stress of city parking. Into the home's interior, acacia hardwood floors throughout the entire first floor, along with the second-floor stairwell and second-floor hallway. With an open concept, the dining area is located in the front of the home, followed by the bright living room and kitchen. A powder room positioned beneath the stairs ensures that no space has gone wasted in this home. Enter the phenomenal kitchen, with 42' white shaker cabinets with matte black hardware, calacatta granite, and a separate breakfast bar with pendant lights above. Don't forget about the stainless steel appliances.
On the second floor, one will find two bedrooms, including the primary suite. Front-loading washers and dryers on the second floor add to modern convenience. Within the primary suite, there is an elegant bathroom with a stand-in shower with a clear glass door and a bathtub with a glass partition, onto the third floor, where one will find another bedroom and an office, with the ability to work from home and not sacrifice a bedroom to do so.
Don't miss out on the opportunity to move into this one-of-a-kind, stunning home!
Townhouse Details
Home Type
- Townhome
Est. Annual Taxes
- $1,366
Year Built
- Built in 1900 | Remodeled in 2021
Lot Details
- 1,530 Sq Ft Lot
- South Facing Home
- Privacy Fence
- Ground Rent of $31 semi-annually
- Property is in excellent condition
Home Design
- Semi-Detached or Twin Home
- Federal Architecture
- Side-by-Side
- Stone Foundation
- Asphalt Roof
- Vinyl Siding
Interior Spaces
- 1,530 Sq Ft Home
- Property has 2.5 Levels
- Open Floorplan
- Ceiling Fan
- Recessed Lighting
- ENERGY STAR Qualified Windows
- Living Room
- Combination Kitchen and Dining Room
- Den
- Basement
- Exterior Basement Entry
Kitchen
- Gas Oven or Range
- Built-In Microwave
Flooring
- Wood
- Carpet
Bedrooms and Bathrooms
- 3 Bedrooms
- En-Suite Primary Bedroom
- Walk-in Shower
Laundry
- Laundry on upper level
- Front Loading Dryer
- Front Loading Washer
Parking
- 4 Parking Spaces
- 4 Driveway Spaces
- Paved Parking
- Fenced Parking
Utilities
- Forced Air Heating and Cooling System
- Natural Gas Water Heater
- Cable TV Available
Community Details
- No Home Owners Association
- Oakenshawe Subdivision
Listing and Financial Details
- Tax Lot 030
- Assessor Parcel Number 0312183884 030
Ownership History
Purchase Details
Home Financials for this Owner
Home Financials are based on the most recent Mortgage that was taken out on this home.Purchase Details
Purchase Details
Purchase Details
Purchase Details
Purchase Details
Purchase Details
Similar Homes in Baltimore, MD
Home Values in the Area
Average Home Value in this Area
Purchase History
| Date | Type | Sale Price | Title Company |
|---|---|---|---|
| Assignment Deed | $64,000 | Commercial Title Company Llc | |
| Foreclosure Deed | -- | None Available | |
| Deed | $108,500 | -- | |
| Deed | $57,000 | -- | |
| Deed | $58,000 | -- | |
| Deed | $3,900 | -- | |
| Deed | $25,000 | -- |
Mortgage History
| Date | Status | Loan Amount | Loan Type |
|---|---|---|---|
| Open | $46,000 | Credit Line Revolving | |
| Previous Owner | $1,150,000 | Stand Alone Refi Refinance Of Original Loan |
Property History
| Date | Event | Price | Change | Sq Ft Price |
|---|---|---|---|---|
| 08/10/2025 08/10/25 | For Rent | $800 | 0.0% | -- |
| 10/29/2021 10/29/21 | Sold | $255,000 | +6.7% | $167 / Sq Ft |
| 09/18/2021 09/18/21 | For Sale | $239,000 | +273.4% | $156 / Sq Ft |
| 04/05/2019 04/05/19 | Sold | $64,000 | +113.3% | $42 / Sq Ft |
| 03/14/2019 03/14/19 | Pending | -- | -- | -- |
| 02/21/2019 02/21/19 | For Sale | $30,000 | -50.0% | $20 / Sq Ft |
| 02/16/2018 02/16/18 | Sold | $60,000 | +50.0% | $39 / Sq Ft |
| 01/18/2018 01/18/18 | Pending | -- | -- | -- |
| 12/26/2017 12/26/17 | For Sale | $40,000 | -11.1% | $26 / Sq Ft |
| 10/23/2017 10/23/17 | Sold | $45,000 | -34.8% | $29 / Sq Ft |
| 09/27/2017 09/27/17 | Pending | -- | -- | -- |
| 08/30/2017 08/30/17 | For Sale | $69,000 | +53.3% | $45 / Sq Ft |
| 08/24/2017 08/24/17 | Off Market | $45,000 | -- | -- |
| 08/16/2017 08/16/17 | Price Changed | $69,000 | -13.8% | $45 / Sq Ft |
| 07/21/2017 07/21/17 | Price Changed | $80,000 | -29.8% | $52 / Sq Ft |
| 07/11/2017 07/11/17 | Price Changed | $114,000 | -4.9% | $75 / Sq Ft |
| 06/12/2017 06/12/17 | Price Changed | $119,900 | -7.7% | $78 / Sq Ft |
| 05/02/2017 05/02/17 | Price Changed | $129,900 | -13.3% | $85 / Sq Ft |
| 04/03/2017 04/03/17 | Price Changed | $149,900 | -19.2% | $98 / Sq Ft |
| 03/08/2017 03/08/17 | For Sale | $185,500 | -- | $121 / Sq Ft |
Tax History Compared to Growth
Tax History
| Year | Tax Paid | Tax Assessment Tax Assessment Total Assessment is a certain percentage of the fair market value that is determined by local assessors to be the total taxable value of land and additions on the property. | Land | Improvement |
|---|---|---|---|---|
| 2025 | $2,263 | $164,033 | -- | -- |
| 2024 | $2,263 | $124,600 | $30,000 | $94,600 |
| 2023 | $2,404 | $102,367 | $0 | $0 |
| 2022 | $1,891 | $80,133 | $0 | $0 |
| 2021 | $1,366 | $57,900 | $30,000 | $27,900 |
| 2020 | $1,366 | $57,900 | $30,000 | $27,900 |
| 2019 | $2,840 | $120,900 | $0 | $0 |
| 2018 | $2,827 | $119,800 | $30,000 | $89,800 |
| 2017 | $2,414 | $102,300 | $0 | $0 |
| 2016 | $2,182 | $84,800 | $0 | $0 |
| 2015 | $2,182 | $67,300 | $0 | $0 |
| 2014 | $2,182 | $67,300 | $0 | $0 |
Agents Affiliated with this Home
-
Richard Gans

Seller's Agent in 2021
Richard Gans
Gans Realty
(410) 812-9986
2 in this area
93 Total Sales
-
Chi Yan

Buyer's Agent in 2021
Chi Yan
Real Broker, LLC
(410) 303-6197
1 in this area
109 Total Sales
-
Adam Shpritz

Seller's Agent in 2019
Adam Shpritz
Ashland Auction Group LLC
(410) 365-3595
3,922 Total Sales
-
Lee Shpritz

Seller Co-Listing Agent in 2019
Lee Shpritz
Ashland Auction Group LLC
(410) 488-3124
3,819 Total Sales
-
Raj Sidhu

Seller's Agent in 2017
Raj Sidhu
Your Realty Inc.
(571) 344-3330
173 Total Sales
-
Peter Klebenow

Buyer's Agent in 2017
Peter Klebenow
RE/MAX
(410) 963-4926
232 Total Sales
Map
Source: Bright MLS
MLS Number: MDBA2013244
APN: 3884-030
- 314 Birkwood Place
- 329 E University Pkwy
- 316 E 33rd St
- 421 Venable Ave
- 3222 Barclay St
- 3311 Guilford Ave
- 3206 Barclay St
- 3432 University Place
- 409 Southway
- 3409 Greenmount Ave
- 416 Southway
- 3414 Old York Rd
- 109 E 33rd St
- 622 E 33rd St
- 411 E 31st St
- 3537 Greenmount Ave
- 604 E 31st St
- 3201 Saint Paul St Unit 422
- 3201 Saint Paul St Unit 412
- 3201 Saint Paul St Unit 410
