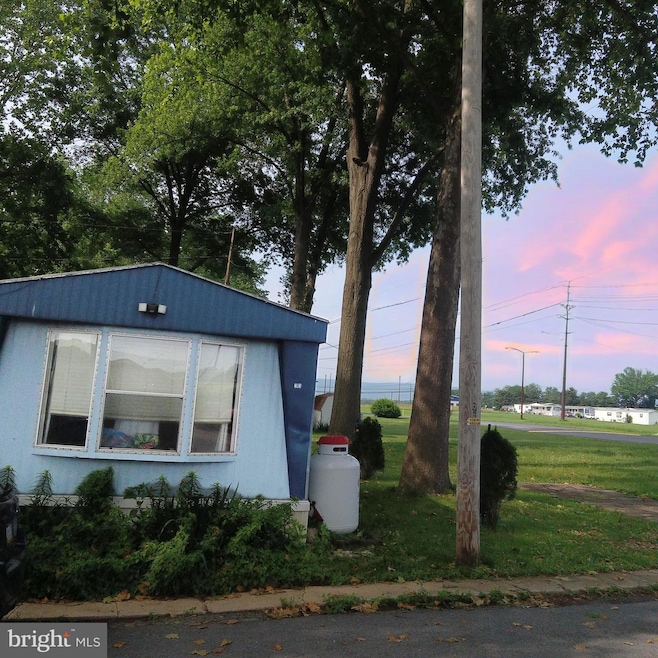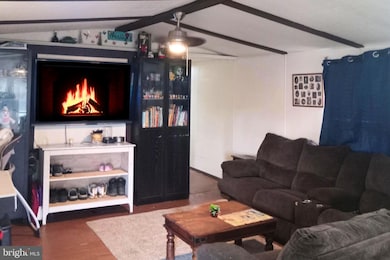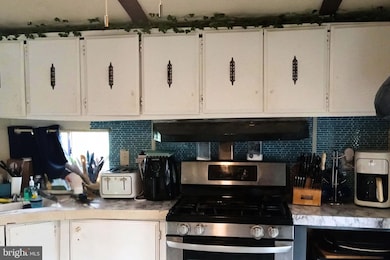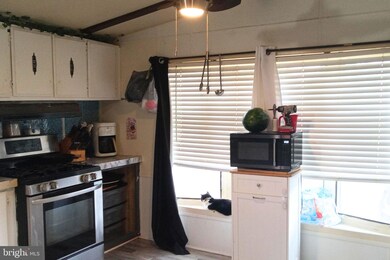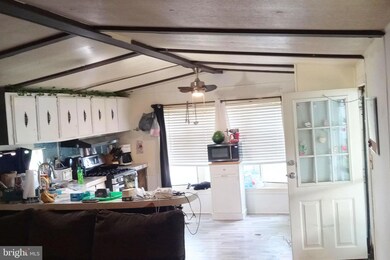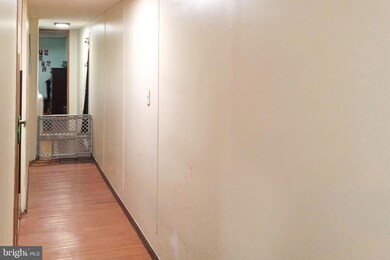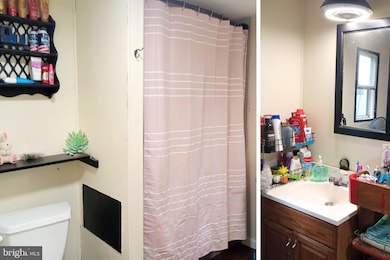404 Venice Ave Carlisle, PA 17015
Estimated payment $143/month
Highlights
- Rambler Architecture
- No HOA
- Manufactured Home
- Silver Spring Elementary School Rated A
- Forced Air Heating System
About This Home
Price reflects home needing some updates. This affordable 3-bedroom 1-bath manufactured home is perfect for anyone seeking simple comfortable living in a peaceful Carlisle neighborhood. This home offers a bright open living area, a spacious kitchen, and three versatile bedrooms—ideal for a growing family, working from home, or hosting guests. A bonus is that the big shed, washer, dryer, patio set, and grill are all included! One of the standout features is the extra yard space behind the home providing more outdoor room than typically found in similar properties—perfect for gardening, play, or simply relaxing in your own private retreat. Whether you're starting out, settling down, or looking to simplify, this home offers the space and flexibility you need. Conveniently located near local shops, schools, and highways, it’s an affordable option that truly checks all the boxes. Lot rent $582/month. SELLER is MOTIVATED for their next chapter. Come see it for yourself, and bring reasonable offers!
Listing Agent
(717) 553-4438 kristaruppert@gmail.com Iron Valley Real Estate of Central PA License #RS376230 Listed on: 06/10/2025

Property Details
Home Type
- Manufactured Home
Est. Annual Taxes
- $143
Year Built
- Built in 1984
Parking
- On-Street Parking
Home Design
- Rambler Architecture
- Aluminum Siding
Interior Spaces
- 924 Sq Ft Home
- Property has 1 Level
Bedrooms and Bathrooms
- 3 Main Level Bedrooms
- 1 Full Bathroom
Schools
- Cumberland Valley High School
Utilities
- Window Unit Cooling System
- Forced Air Heating System
- Electric Water Heater
Additional Features
- Ground Rent of $582 per month
- Manufactured Home
Listing and Financial Details
- Tax Lot 213
- Assessor Parcel Number 38-19-1625-008-TR10518
Community Details
Overview
- No Home Owners Association
- Leiby's Subdivision
- Property Manager
Pet Policy
- Limit on the number of pets
- Breed Restrictions
Map
Home Values in the Area
Average Home Value in this Area
Property History
| Date | Event | Price | List to Sale | Price per Sq Ft |
|---|---|---|---|---|
| 08/27/2025 08/27/25 | Price Changed | $25,000 | -28.6% | $27 / Sq Ft |
| 07/07/2025 07/07/25 | Price Changed | $35,000 | -22.2% | $38 / Sq Ft |
| 06/16/2025 06/16/25 | Price Changed | $45,000 | -9.8% | $49 / Sq Ft |
| 06/10/2025 06/10/25 | For Sale | $49,900 | -- | $54 / Sq Ft |
Source: Bright MLS
MLS Number: PACB2043032
APN: 38-19-1625-008 TR10518
- 506 Palm Beach Ave
- 76 Malibu Blvd
- 441 Hilton Head Ave
- 312 Bahama Cir
- 240 Key West Blvd
- 133 Rex Dr
- 265 Old Stonehouse Rd N
- 15 Aquila Cir
- 0 Beacon Pointe Plan at Cumberland Preserve Estates Unit PACB2035568
- 0 Georgia Mae Plan at Cumberland Preserve Estates Unit PACB2035580
- 0 Molly Plan at Cumberland Preserve Estates Unit PACB2035574
- 0 Copper Beech Plan at Cumberland Preserve Estates Unit PACB2035570
- 32 Pamela Dr
- 122 Silver Cir Unit HAWTHORNE
- 122 Silver Cir Unit DEVONSHIRE
- 5 Garner Ln
- Copper Beech Plan at Cumberland Preserve - Estates
- Georgia Mae Plan at Cumberland Preserve - Estates
- Molly Plan at Cumberland Preserve - Estates
- Beacon Pointe Plan at Cumberland Preserve - Estates
- 19 E Main St Unit 6
- 15 Lenox Ct
- 3 Simon Ct
- 1536 W Trindle Rd
- 125 Fieldstone Dr
- 205 Brook Meadow Dr
- 184 Woods Dr
- 11 Turmeric Dr
- 163 Easterly Dr
- 5 Fieldcrest Dr
- 1-3 Frederick Ct
- 4 Morgan Cir
- 860 Carlwynne Manor
- 51 Franklin Dr
- 133 Pickering Ln
- 26 Essex Dr
- 312 W Main St Unit 2
- 0 H St Unit 17
- 0 H St Unit 20
- 0 H St Unit 15
