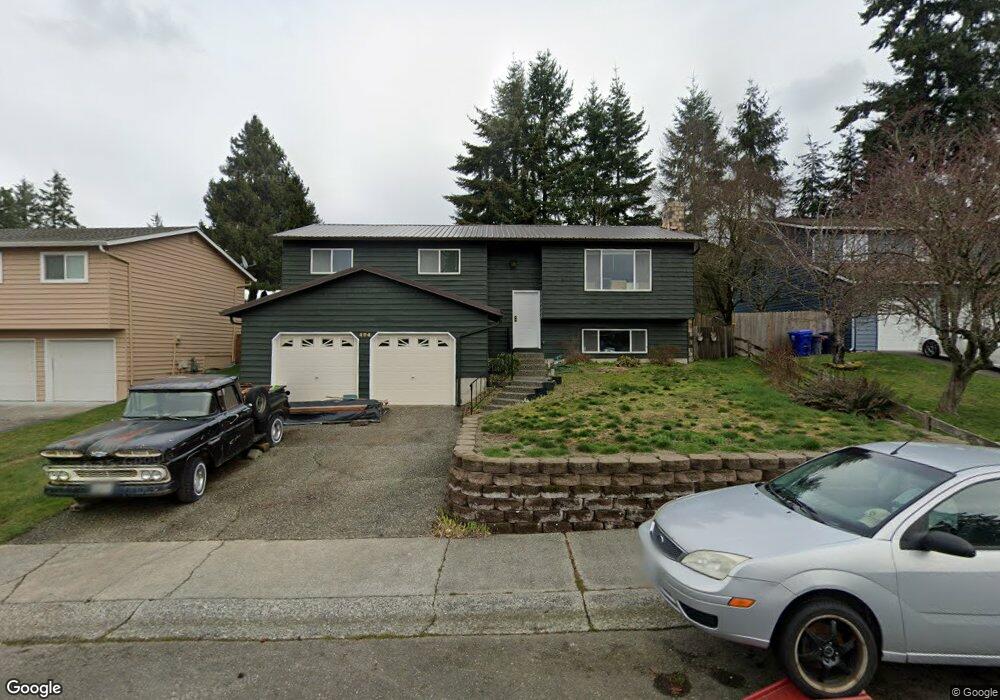404 Veralene Way SW Everett, WA 98203
Evergreen NeighborhoodEstimated Value: $716,000 - $758,118
4
Beds
3
Baths
2,052
Sq Ft
$356/Sq Ft
Est. Value
About This Home
This home is located at 404 Veralene Way SW, Everett, WA 98203 and is currently estimated at $729,780, approximately $355 per square foot. 404 Veralene Way SW is a home located in Snohomish County with nearby schools including Horizon Elementary School, Olympic View Middle School, and Mariner High School.
Ownership History
Date
Name
Owned For
Owner Type
Purchase Details
Closed on
Sep 9, 2010
Sold by
Wallace Sandra E
Bought by
Baldwin Walter R
Current Estimated Value
Purchase Details
Closed on
Jun 25, 2009
Sold by
Baldwin Walter R
Bought by
Baldwin Walter R and Baldwin Sandra E
Home Financials for this Owner
Home Financials are based on the most recent Mortgage that was taken out on this home.
Original Mortgage
$165,000
Interest Rate
4.87%
Mortgage Type
Purchase Money Mortgage
Create a Home Valuation Report for This Property
The Home Valuation Report is an in-depth analysis detailing your home's value as well as a comparison with similar homes in the area
Home Values in the Area
Average Home Value in this Area
Purchase History
| Date | Buyer | Sale Price | Title Company |
|---|---|---|---|
| Baldwin Walter R | -- | None Available | |
| Baldwin Walter R | $28,089 | Old Republic Title Ltd |
Source: Public Records
Mortgage History
| Date | Status | Borrower | Loan Amount |
|---|---|---|---|
| Closed | Baldwin Walter R | $165,000 |
Source: Public Records
Tax History Compared to Growth
Tax History
| Year | Tax Paid | Tax Assessment Tax Assessment Total Assessment is a certain percentage of the fair market value that is determined by local assessors to be the total taxable value of land and additions on the property. | Land | Improvement |
|---|---|---|---|---|
| 2025 | $539 | $631,300 | $375,000 | $256,300 |
| 2024 | $539 | $583,300 | $327,000 | $256,300 |
| 2023 | $531 | $645,900 | $352,000 | $293,900 |
| 2022 | $628 | $508,800 | $260,000 | $248,800 |
| 2020 | $677 | $432,700 | $214,000 | $218,700 |
| 2019 | $707 | $400,600 | $190,000 | $210,600 |
| 2018 | $725 | $355,400 | $167,000 | $188,400 |
| 2017 | $799 | $323,900 | $147,000 | $176,900 |
| 2016 | $744 | $286,700 | $129,000 | $157,700 |
| 2015 | $711 | $257,300 | $114,000 | $143,300 |
| 2013 | $1,021 | $206,700 | $90,000 | $116,700 |
Source: Public Records
Map
Nearby Homes
- 7701 Hardeson Rd Unit 70
- 7701 Hardeson Rd Unit 16
- 9 76th St SE
- 209 76th St SE
- 7622 Easy St
- 323 75th St SE Unit A14
- 6315 W Beech St Unit C
- 6315 W Beech St
- 615 75th St SE Unit C44
- 615 75th St SE Unit C52
- 606 Morgan Rd
- 6520 Cypress St
- 820 Cady Rd Unit J206
- 820 Cady Rd Unit E102
- 820 Cady Rd Unit J305
- 820 Cady Rd Unit H304
- 10 E Casino Rd Unit 2
- 8526 8th Ave W Unit A
- 1415 W Casino Rd Unit D120
- 415 Rose Way
- 406 Veralene Way SW
- 402 Veralene Way SW
- 327 74th St SW
- 320 73rd St SW
- 408 Veralene Way SW
- 323 74th St SW
- 420 Veralene Way SW
- 330 74th St SW
- 314 73rd St SW
- 416 Veralene Way SW
- 401 Veralene Way SW
- 418 Veralene Way SW
- 410 Veralene Way SW
- 319 74th St SW
- 412 Veralene Way SW
- 422 Veralene Way SW
- 320 74th St SW
- 319 73rd St SW
- 308 73rd St SW
- 403 Veralene Way SW
