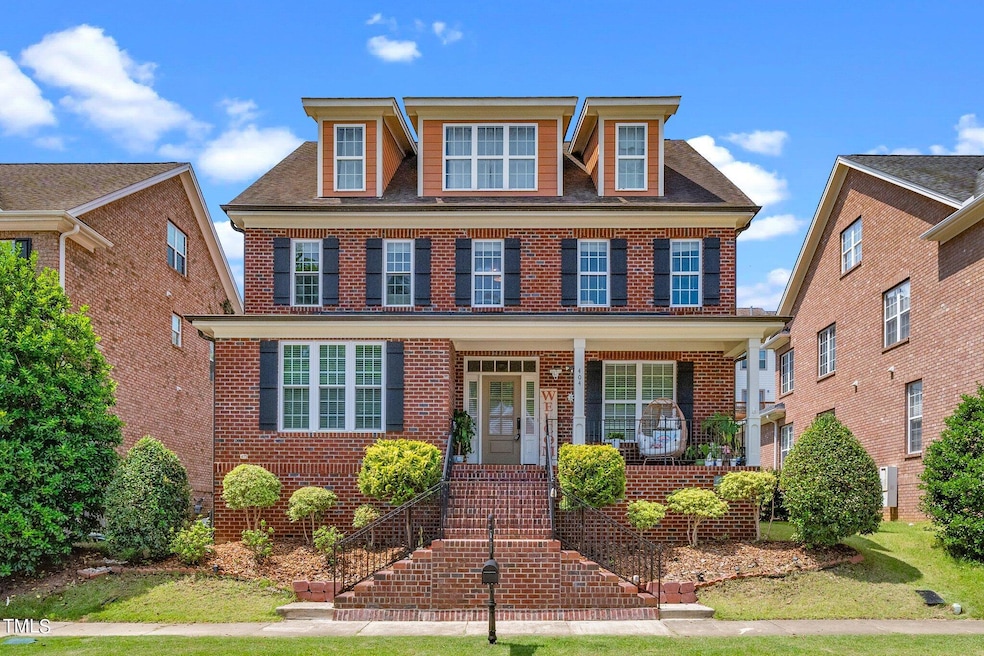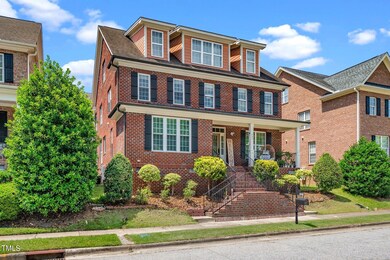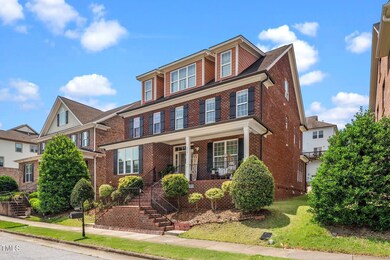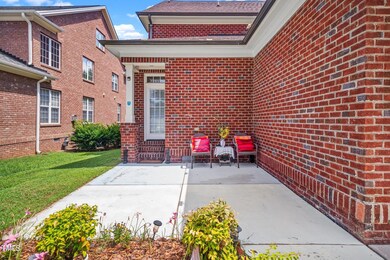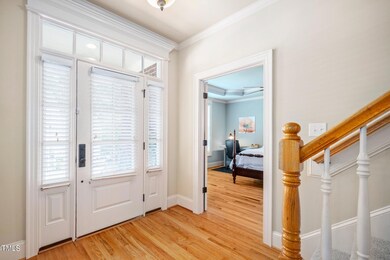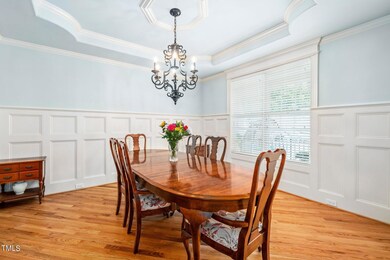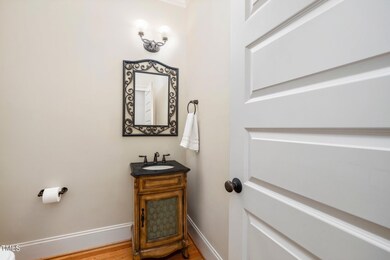
Highlights
- Clubhouse
- Fireplace in Primary Bedroom
- Wood Flooring
- Scotts Ridge Elementary School Rated A
- Traditional Architecture
- Main Floor Primary Bedroom
About This Home
As of August 2024Beautiful All Brick Home in Scotts Mill! This home features a first-floor master bedroom with a luxury bath, including a Jacuzzi tub, double sink vanity, and walk-in closet. Hardwood floors and crown molding are found throughout the house. The gourmet kitchen boasts a wall oven, stainless steel appliances, granite counters, and a breakfast area. The family room is perfect for gatherings with its stunning two-story stone fireplace. Experience a comprehensive home upgrade with fresh stair carpet installed in 2023, powerful range hoods installed in 2022 with a 5-year warranty, and a new washer from 2023 with a 5-year warranty. Enjoy your coffee or tea on the charming front porch! Additionally, the huge unfinished third-floor walk-up attic (more than 1000 sqft) is plumbed for a bathroom and ready for expansion.
Last Agent to Sell the Property
Southern Properties Group Inc. License #298070 Listed on: 07/11/2024
Home Details
Home Type
- Single Family
Est. Annual Taxes
- $4,645
Year Built
- Built in 2009
Lot Details
- 5,227 Sq Ft Lot
- Landscaped
- Back and Front Yard
HOA Fees
- $30 Monthly HOA Fees
Parking
- 2 Car Attached Garage
- Private Driveway
Home Design
- Traditional Architecture
- Brick Veneer
- Raised Foundation
- Shingle Roof
Interior Spaces
- 2,702 Sq Ft Home
- 2-Story Property
- Gas Log Fireplace
- Living Room
- Breakfast Room
- Dining Room
- Fire and Smoke Detector
Kitchen
- Oven
- Cooktop with Range Hood
- Microwave
- Dishwasher
- Wine Cooler
- Kitchen Island
- Disposal
Flooring
- Wood
- Tile
Bedrooms and Bathrooms
- 4 Bedrooms
- Primary Bedroom on Main
- Fireplace in Primary Bedroom
- Walk-In Closet
- Primary bathroom on main floor
- Walk-in Shower
Laundry
- Laundry Room
- Washer and Dryer
Attic
- Permanent Attic Stairs
- Unfinished Attic
Outdoor Features
- Front Porch
Schools
- Scotts Ridge Elementary School
- Apex Middle School
- Apex Friendship High School
Utilities
- Forced Air Heating and Cooling System
- Heating System Uses Natural Gas
- Vented Exhaust Fan
- Tankless Water Heater
- Gas Water Heater
- Cable TV Available
Listing and Financial Details
- Assessor Parcel Number 0731696677
Community Details
Overview
- Association fees include unknown
- Omega Association Mgt Association, Phone Number (919) 461-0102
- Green At Scotts Mill Subdivision
Amenities
- Clubhouse
Recreation
- Tennis Courts
- Community Pool
Ownership History
Purchase Details
Home Financials for this Owner
Home Financials are based on the most recent Mortgage that was taken out on this home.Purchase Details
Home Financials for this Owner
Home Financials are based on the most recent Mortgage that was taken out on this home.Purchase Details
Purchase Details
Home Financials for this Owner
Home Financials are based on the most recent Mortgage that was taken out on this home.Purchase Details
Home Financials for this Owner
Home Financials are based on the most recent Mortgage that was taken out on this home.Purchase Details
Home Financials for this Owner
Home Financials are based on the most recent Mortgage that was taken out on this home.Similar Homes in the area
Home Values in the Area
Average Home Value in this Area
Purchase History
| Date | Type | Sale Price | Title Company |
|---|---|---|---|
| Warranty Deed | $679,000 | None Listed On Document | |
| Warranty Deed | $581,000 | None Available | |
| Interfamily Deed Transfer | -- | None Available | |
| Warranty Deed | $355,000 | None Available | |
| Warranty Deed | $64,000 | None Available | |
| Warranty Deed | $62,500 | None Available |
Mortgage History
| Date | Status | Loan Amount | Loan Type |
|---|---|---|---|
| Open | $543,200 | New Conventional | |
| Previous Owner | $135,000 | Credit Line Revolving | |
| Previous Owner | $173,900 | New Conventional | |
| Previous Owner | $193,500 | New Conventional | |
| Previous Owner | $200,000 | New Conventional | |
| Previous Owner | $296,400 | Purchase Money Mortgage | |
| Previous Owner | $56,250 | Commercial |
Property History
| Date | Event | Price | Change | Sq Ft Price |
|---|---|---|---|---|
| 08/30/2024 08/30/24 | Sold | $679,000 | -0.9% | $251 / Sq Ft |
| 08/03/2024 08/03/24 | Pending | -- | -- | -- |
| 07/28/2024 07/28/24 | Price Changed | $685,000 | -1.6% | $254 / Sq Ft |
| 07/11/2024 07/11/24 | For Sale | $696,000 | +19.8% | $258 / Sq Ft |
| 12/15/2023 12/15/23 | Off Market | $581,000 | -- | -- |
| 07/20/2021 07/20/21 | Sold | $581,000 | +16.4% | $215 / Sq Ft |
| 06/25/2021 06/25/21 | Pending | -- | -- | -- |
| 06/22/2021 06/22/21 | For Sale | $499,000 | -- | $185 / Sq Ft |
Tax History Compared to Growth
Tax History
| Year | Tax Paid | Tax Assessment Tax Assessment Total Assessment is a certain percentage of the fair market value that is determined by local assessors to be the total taxable value of land and additions on the property. | Land | Improvement |
|---|---|---|---|---|
| 2024 | $5,697 | $665,135 | $120,000 | $545,135 |
| 2023 | $4,646 | $421,683 | $48,000 | $373,683 |
| 2022 | $4,361 | $421,683 | $48,000 | $373,683 |
| 2021 | $4,195 | $421,683 | $48,000 | $373,683 |
| 2020 | $4,153 | $421,683 | $48,000 | $373,683 |
| 2019 | $4,191 | $367,283 | $60,000 | $307,283 |
| 2018 | $3,948 | $367,283 | $60,000 | $307,283 |
| 2017 | $3,674 | $367,283 | $60,000 | $307,283 |
| 2016 | $3,621 | $367,283 | $60,000 | $307,283 |
| 2015 | $3,700 | $366,369 | $64,000 | $302,369 |
| 2014 | $3,566 | $366,369 | $64,000 | $302,369 |
Agents Affiliated with this Home
-
Y
Seller's Agent in 2024
Yiyi Jiang
Southern Properties Group Inc.
(919) 480-1618
8 in this area
239 Total Sales
-

Buyer's Agent in 2024
Jordan Clark
Real Broker, LLC
(919) 901-5080
14 in this area
433 Total Sales
-

Seller's Agent in 2021
Mariella Guillama
Daymark Realty LLC
(919) 413-8787
1 in this area
135 Total Sales
-

Buyer's Agent in 2021
Ping Xin
HHome Realty LLC
(725) 465-4983
7 in this area
65 Total Sales
Map
Source: Doorify MLS
MLS Number: 10040582
APN: 0731.07-69-6677-000
- 408 Oak Pine Dr
- 440 Heritage Village Ln
- 112 Homegate Cir
- 408 Heritage Village Ln
- 104 Homegate Cir
- 516 Vatersay Dr
- 109 Gullane Ct
- 1748 Town Home Dr
- 209 Homegate Cir
- 105 Cedar Twig Ct
- 0 Jb Morgan Rd Unit 10051948
- 1800 Porch Swing Way
- 804 Town Side Dr
- 1113 Bexley Hills Bend
- 1138 Bexley Hills Bend
- 1276 Dalgarven Dr
- 1407 Grappenhall Dr
- 511 Scotts Ridge Trail
- 1880 Woodall Crest Dr
- 1806 White Dogwood Rd
