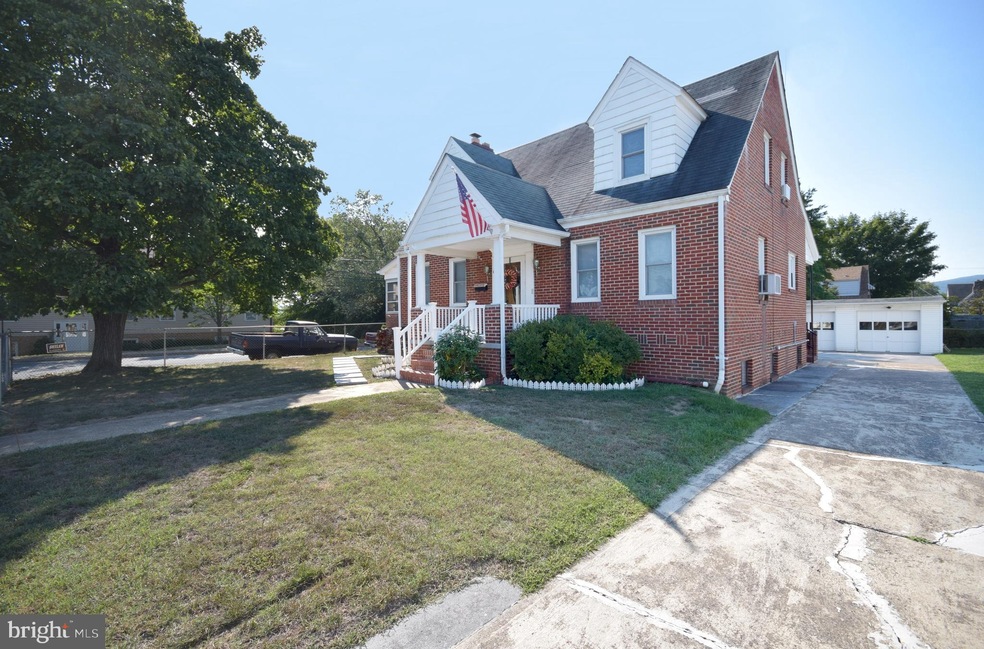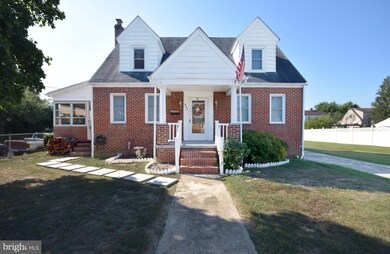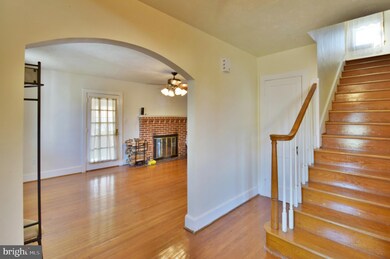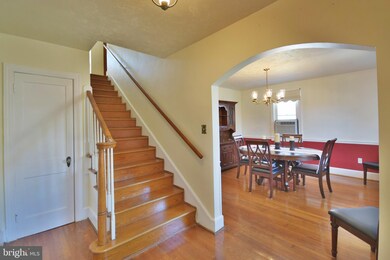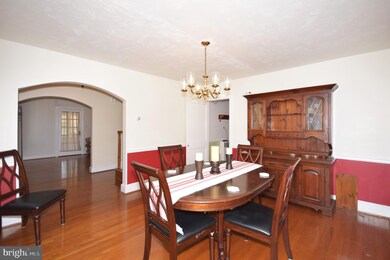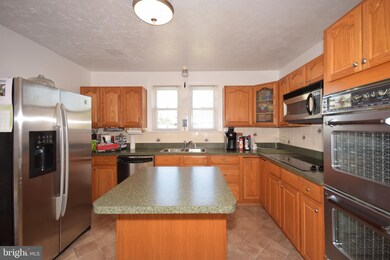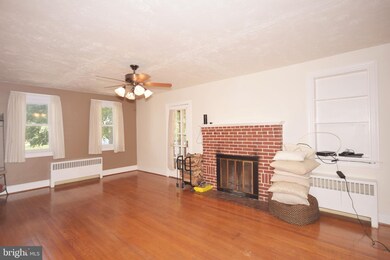
404 W 15th St Front Royal, VA 22630
Highlights
- Cape Cod Architecture
- Main Floor Bedroom
- No HOA
- Wood Flooring
- 1 Fireplace
- 3-minute walk to Chimney Field Park
About This Home
As of January 2020Back to Active! REDUCED PRICE! All brick lovely Cape Cod on over sized corner lot in quiet neighborhood. Fully fenced yard. Over 2,700 finished sq. ft. Close to shopping, parks, hospital, schools and restaurants. This spacious, well kept home has much of the original woodwork along with upgrades that give it a modern touch. A brand new full bath in finished basement. It would be the perfect man cave, family room, office, or extra space for visitors! Kitchen island. Detached 2 car garage and a cozy sun room off from the living room could be a nice place to curl up with a good book. If you like the classic style of the older homes then you will love this one! A must see!!
Last Agent to Sell the Property
Debora Miller
Avery-Hess, REALTORS Listed on: 09/06/2019
Home Details
Home Type
- Single Family
Est. Annual Taxes
- $1,906
Year Built
- Built in 1949
Lot Details
- 0.25 Acre Lot
- Privacy Fence
- Chain Link Fence
- Property is in very good condition
Parking
- 2 Car Detached Garage
- 2 Open Parking Spaces
- Front Facing Garage
- Driveway
Home Design
- Cape Cod Architecture
- Brick Exterior Construction
- Shingle Roof
Interior Spaces
- Property has 3 Levels
- Ceiling Fan
- 1 Fireplace
- Window Treatments
- Dining Area
- Basement Fills Entire Space Under The House
Kitchen
- Double Oven
- Cooktop
- Built-In Microwave
- Extra Refrigerator or Freezer
- Kitchen Island
Flooring
- Wood
- Carpet
- Vinyl
Bedrooms and Bathrooms
- En-Suite Primary Bedroom
Laundry
- Laundry on main level
- Stacked Washer and Dryer
Utilities
- Window Unit Cooling System
- Radiator
- Heating System Uses Oil
Community Details
- No Home Owners Association
- Woodside Subdivision
Listing and Financial Details
- Home warranty included in the sale of the property
- Tax Lot 9
- Assessor Parcel Number 20A2 6 H 9
Ownership History
Purchase Details
Purchase Details
Home Financials for this Owner
Home Financials are based on the most recent Mortgage that was taken out on this home.Purchase Details
Home Financials for this Owner
Home Financials are based on the most recent Mortgage that was taken out on this home.Similar Homes in Front Royal, VA
Home Values in the Area
Average Home Value in this Area
Purchase History
| Date | Type | Sale Price | Title Company |
|---|---|---|---|
| Gift Deed | -- | None Listed On Document | |
| Bargain Sale Deed | $252,500 | Old Republic Natl Ttl Ins Co | |
| Deed | -- | Service Title Of Front Royal |
Mortgage History
| Date | Status | Loan Amount | Loan Type |
|---|---|---|---|
| Previous Owner | $205,000 | New Conventional | |
| Previous Owner | $202,000 | New Conventional | |
| Previous Owner | $208,050 | New Conventional |
Property History
| Date | Event | Price | Change | Sq Ft Price |
|---|---|---|---|---|
| 01/16/2020 01/16/20 | Sold | $252,500 | -6.5% | $100 / Sq Ft |
| 12/12/2019 12/12/19 | Pending | -- | -- | -- |
| 11/11/2019 11/11/19 | For Sale | $270,000 | 0.0% | $107 / Sq Ft |
| 11/06/2019 11/06/19 | Pending | -- | -- | -- |
| 10/03/2019 10/03/19 | Price Changed | $270,000 | -6.9% | $107 / Sq Ft |
| 09/06/2019 09/06/19 | For Sale | $290,000 | +32.4% | $115 / Sq Ft |
| 03/12/2015 03/12/15 | Sold | $219,000 | -2.7% | $120 / Sq Ft |
| 02/09/2015 02/09/15 | Pending | -- | -- | -- |
| 02/09/2015 02/09/15 | For Sale | $225,000 | -- | $123 / Sq Ft |
Tax History Compared to Growth
Tax History
| Year | Tax Paid | Tax Assessment Tax Assessment Total Assessment is a certain percentage of the fair market value that is determined by local assessors to be the total taxable value of land and additions on the property. | Land | Improvement |
|---|---|---|---|---|
| 2025 | $1,851 | $349,300 | $46,000 | $303,300 |
| 2024 | $1,851 | $349,300 | $46,000 | $303,300 |
| 2023 | $1,712 | $349,300 | $46,000 | $303,300 |
| 2022 | $1,581 | $241,300 | $40,000 | $201,300 |
| 2021 | $314 | $241,300 | $40,000 | $201,300 |
| 2020 | $1,581 | $241,300 | $40,000 | $201,300 |
| 2019 | $1,581 | $241,300 | $40,000 | $201,300 |
| 2018 | $1,278 | $193,600 | $40,000 | $153,600 |
| 2017 | $1,258 | $193,600 | $40,000 | $153,600 |
| 2016 | $1,200 | $193,600 | $40,000 | $153,600 |
| 2015 | -- | $193,600 | $40,000 | $153,600 |
| 2014 | -- | $179,900 | $35,000 | $144,900 |
Agents Affiliated with this Home
-
D
Seller's Agent in 2020
Debora Miller
Avery-Hess, REALTORS
-

Buyer's Agent in 2020
Marg Chiaventone
RE/MAX Gateway, LLC
(540) 272-8595
2 in this area
46 Total Sales
-

Seller's Agent in 2015
Audrey Lowry
Mountains Edge Realty LLC
(540) 683-1891
5 in this area
17 Total Sales
-
W
Buyer's Agent in 2015
Wendy Thrane
Coldwell Banker Premier
Map
Source: Bright MLS
MLS Number: VAWR138032
APN: 20A2-6-H-9
- 425 W 15th St
- 1321 Woodside Ave
- 1730 N Shenandoah Ave
- 408 W 12th St
- 132 W 12th St
- 1225 Massanutten Ave
- 326 W 11th St
- 328 W 11th St
- 332 W 11th St
- 1399 N Royal Ave
- 1101 Virginia Ave
- 1714 N Royal Ave
- 1521 N Royal Ave
- 0 E 14th St
- 656 W 11th St
- 1602 Belmont Ave
- 103 Fairview Ave
- 826 W 16th St
- 1119 Summit Ave
- 0 Kendrick Ln
