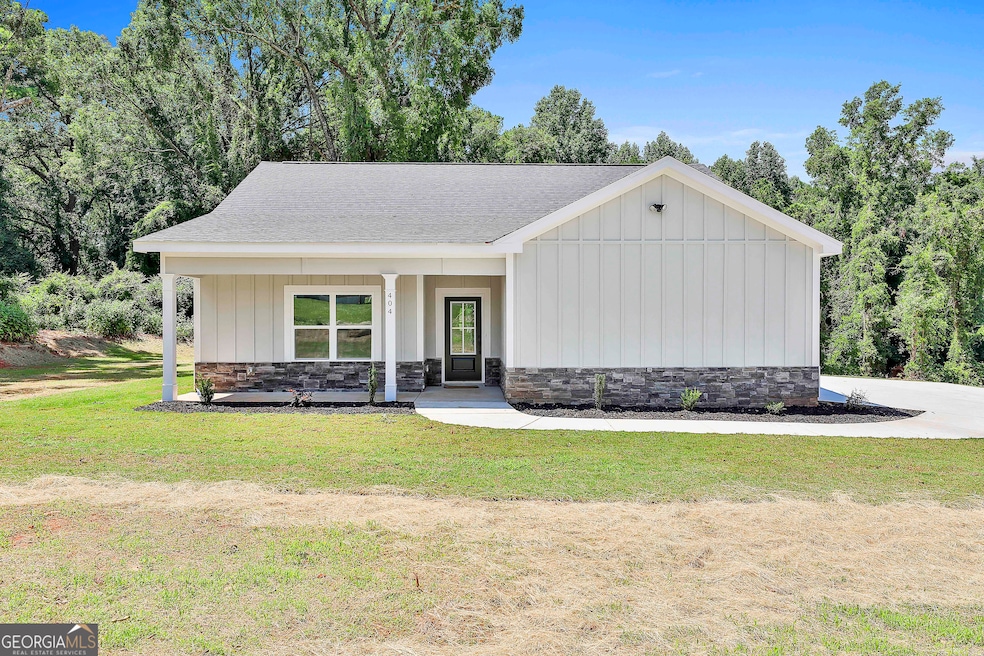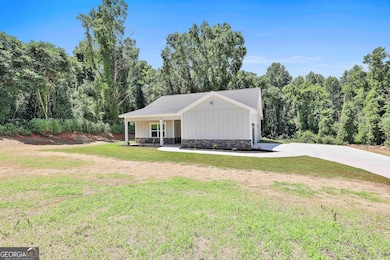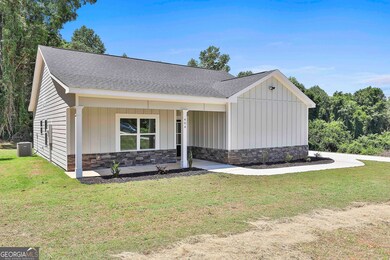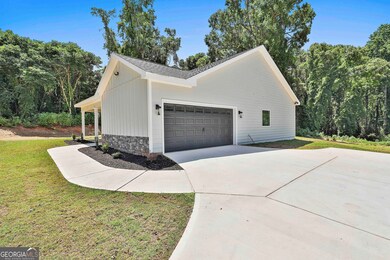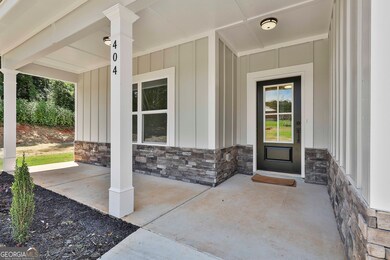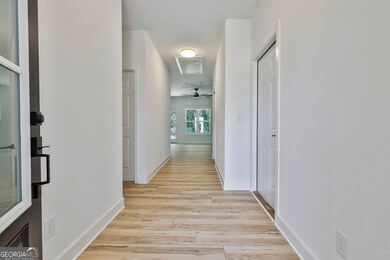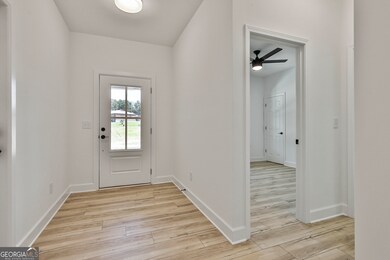404 W Boyd Rd Hogansville, GA 30230
Estimated payment $1,874/month
Highlights
- New Construction
- Ranch Style House
- No HOA
- 1.69 Acre Lot
- Partially Wooded Lot
- Stainless Steel Appliances
About This Home
Don't miss this incredible opportunity to own a brand-new, move-in ready 3 bedroom, 2 bath home in Hogansville! This thoughtfully designed new construction offers modern comfort, a spacious open floor plan, and stylish finishes throughout. Step inside to find a bright and airy living area that flows seamlessly into the kitchen and dining space-perfect for entertaining or everyday living. The kitchen features brand-new appliances, plenty of cabinet space, and a functional layout ideal for home chefs. The owner's suite offers a private bath and generous closet, while two additional bedrooms provide versatility for guests, a home office, or growing families. Enjoy peace of mind with low-maintenance and relax in your private yard with room to garden, play, or entertain. Conveniently located near downtown Hogansville and I-85 access, this home is the perfect blend of small-town charm and modern living. Call The Charles Davis Team today to get more information and schedule a showing!
Listing Agent
Keller Williams Realty Atl. Partners License #283418 Listed on: 07/07/2025

Home Details
Home Type
- Single Family
Year Built
- Built in 2025 | New Construction
Lot Details
- 1.69 Acre Lot
- Level Lot
- Cleared Lot
- Partially Wooded Lot
- Grass Covered Lot
Home Design
- Ranch Style House
- Slab Foundation
- Composition Roof
Interior Spaces
- 1,430 Sq Ft Home
- Ceiling Fan
- Living Room with Fireplace
- Vinyl Flooring
Kitchen
- Oven or Range
- Microwave
- Dishwasher
- Stainless Steel Appliances
Bedrooms and Bathrooms
- 3 Main Level Bedrooms
- Walk-In Closet
- 2 Full Bathrooms
- Double Vanity
- Bathtub Includes Tile Surround
Parking
- Garage
- Parking Pad
- Garage Door Opener
Outdoor Features
- Patio
- Porch
Schools
- Hogansville Elementary School
- Callaway Middle School
- Callaway High School
Utilities
- Central Heating and Cooling System
- Septic Tank
- High Speed Internet
- Cable TV Available
Community Details
- No Home Owners Association
Listing and Financial Details
- Tax Lot 24
Map
Home Values in the Area
Average Home Value in this Area
Property History
| Date | Event | Price | List to Sale | Price per Sq Ft |
|---|---|---|---|---|
| 09/30/2025 09/30/25 | Price Changed | $299,000 | -3.2% | $209 / Sq Ft |
| 08/18/2025 08/18/25 | Price Changed | $309,000 | -3.4% | $216 / Sq Ft |
| 07/07/2025 07/07/25 | For Sale | $319,900 | -- | $224 / Sq Ft |
Source: Georgia MLS
MLS Number: 10558314
- 408 Poplar St
- 406 Poplar St
- 307 Poplar St
- 306 Poplar St
- 308 Poplar St
- 505 Holsteiner Rd
- 502 Holsteiner Rd Unit 62
- 507 Holsteiner Rd Unit 65
- 503 Holsteiner Rd Unit 67
- 504 Holsteiner Rd Unit 63
- 506 Holsteiner Rd Unit 64
- 711 Lipizzan Trace Unit 101
- 505 Holsteiner Rd Unit 66
- 501 Holsteiner Rd Unit 68
- 114 Shallow Creek Ln
- 201 Elm St
- The Callaway Plan at Hummingbird Estates
- The Truitt Plan at Hummingbird Estates
- 201 Oak St
- 608 Rifle Ridge
- 300 Elm St
- 102 Church St
- 322 Foxtrot Trail
- 707 E Boyd Rd
- 100 International St
- 601 Askew Ave
- 171 Lincoln St Unit B
- 4878 Youngs Mill Rd
- 153 Brasch Park Dr
- 34 E Mount Zion Chur Rd
- 210 Wares Cross Rd
- 140 N Davis Rd
- 1515 Hogansville Rd
- 151 S Davis Rd
- 17 Carey Ct
- 1283 Hogansville Rd
- 3900 Greenville Rd
- 1235 Hogansville Rd
- 150 Mill Creek Pkwy
- 118 Lafayette Ct Unit 118
