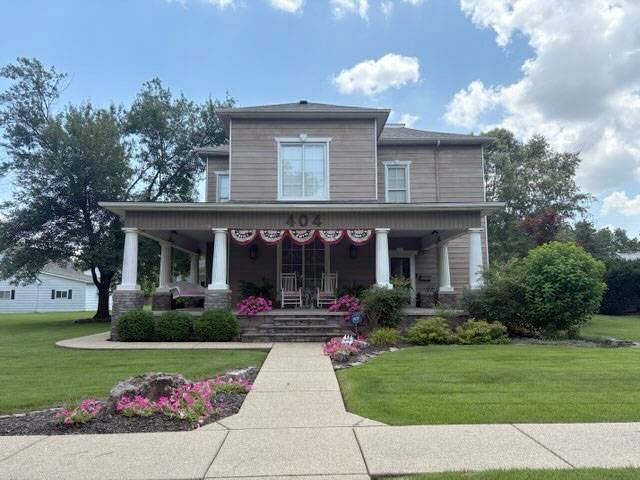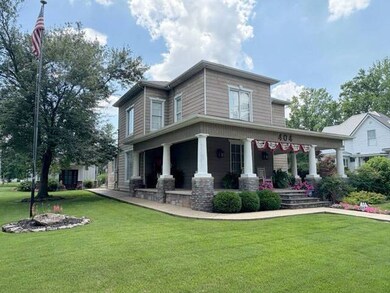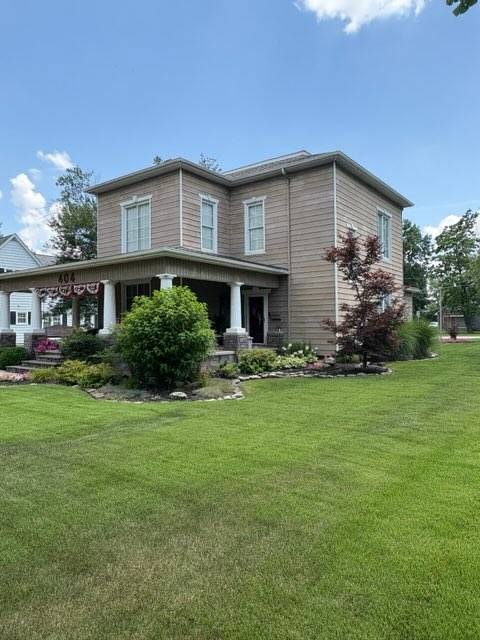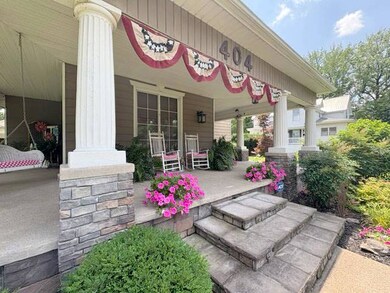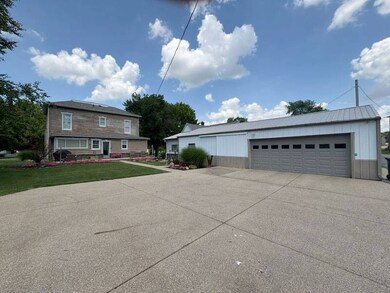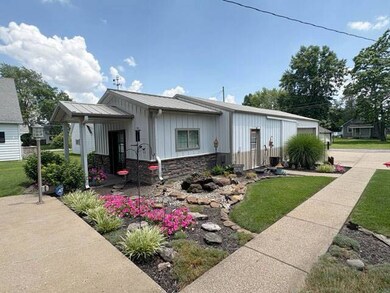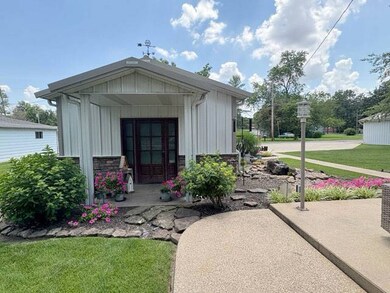404 W Center St Fairfield, IL 62837
Estimated payment $1,889/month
Highlights
- Deck
- Den
- Walk-In Pantry
- Prairie Architecture
- Covered Patio or Porch
- 3 Car Detached Garage
About This Home
Welcome to 404 W Center Street, a captivating home full of character, ideally located on one of the most desirable, tree-lined streets in town. This stunning property combines timeless charm with thoughtful updates, offering the best of both worlds. Currently configured as a 2-bedroom, this spacious home offers potential for 4 bedrooms, making it perfect for those in need of flexible living space. Step inside and experience the comfort of central air conditioning (2 units) paired with the hot water heat featuring a dual temperature control regulator for year-round efficiency. The roof was replaced in 2021, ensuring peace of mind for years to come. The functional kitchen is a cook's dream, featuring high-durability automotive-painted cabinetry, Corian countertops, and a walk-in pantry with custom shelving and built-in electrical outlets. The adjacent dining room boasts a custom-built Murphy table that comfortably expands to seat 9 - ideal for entertaining! Hosting guests is effortless with a custom Murphy bed. The home also features custom blinds throughout. The massive walk-in closet provides abundant storage for all your needs. Outdoors, the home makes a striking impression with breathtaking landscaping, a welcoming wrap-around porch, and incredible curb appeal. The 3-car detached garage is a rare find and features both a climate-controlled recreational room and a climate-controlled storage room, adding valuable bonus space. This is a truly special property offering character, comfort, and functionality in a highly sought-after location. Don't miss your chance to own this one-of-a-kind home!
Home Details
Home Type
- Single Family
Est. Annual Taxes
- $6,838
Lot Details
- 0.36 Acre Lot
- Landscaped with Trees
Parking
- 3 Car Detached Garage
- Driveway
Home Design
- Prairie Architecture
- Frame Construction
- Asphalt Roof
Interior Spaces
- 2,100 Sq Ft Home
- 2-Story Property
- Entrance Foyer
- Living Room
- Dining Room
- Den
- Basement Fills Entire Space Under The House
- Laundry Room
Kitchen
- Galley Kitchen
- Walk-In Pantry
- Oven
- Dishwasher
Bedrooms and Bathrooms
- 4 Bedrooms
- En-Suite Primary Bedroom
- Walk-In Closet
Outdoor Features
- Deck
- Covered Patio or Porch
Utilities
- Central Air
- Hot Water Heating System
- Water Heater
Community Details
- Rinard's 2Nd Add Subdivision
Map
Home Values in the Area
Average Home Value in this Area
Tax History
| Year | Tax Paid | Tax Assessment Tax Assessment Total Assessment is a certain percentage of the fair market value that is determined by local assessors to be the total taxable value of land and additions on the property. | Land | Improvement |
|---|---|---|---|---|
| 2024 | $2,593 | $81,955 | $6,741 | $75,214 |
| 2023 | $167 | $72,907 | $5,997 | $66,910 |
| 2022 | $6,170 | $70,639 | $5,810 | $64,829 |
| 2021 | $1,643 | $21,685 | $5,294 | $16,391 |
| 2020 | $1,612 | $21,685 | $5,294 | $16,391 |
| 2019 | $1,611 | $21,750 | $5,310 | $16,440 |
| 2018 | $1,748 | $23,500 | $7,060 | $16,440 |
| 2017 | $1,760 | $23,500 | $0 | $0 |
| 2015 | $1,737 | $23,500 | $7,060 | $16,440 |
| 2014 | $1,563 | $22,515 | $6,765 | $15,750 |
| 2013 | $1,478 | $20,700 | $6,220 | $14,480 |
Property History
| Date | Event | Price | List to Sale | Price per Sq Ft |
|---|---|---|---|---|
| 06/25/2025 06/25/25 | For Sale | $249,900 | -- | $119 / Sq Ft |
Source: My State MLS
MLS Number: 11527508
APN: 21-50-049-009
