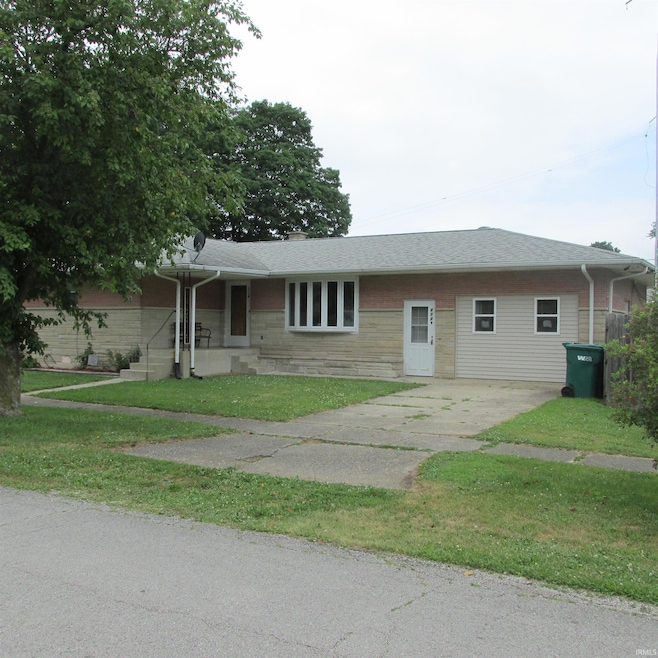404 W Franklin St Colfax, IN 46035
Estimated payment $1,269/month
Highlights
- Ranch Style House
- Corner Lot
- 2 Car Detached Garage
- Wood Flooring
- Utility Room in Garage
- Eat-In Kitchen
About This Home
Located in J G Clark's, this ranch style home sits on a 100'x120' corner lot. There is an unfinished basement that is about 1/2 of the house. The kitchen is equipped with an abundance of cabinets and counter space. Appliances in kitchen stay. Backyard is fenced, 2 car garage is 30'x24'. 3 bedrooms and living room have hardwood floors underneath. Biking and walking trails, city park, library, and convenience store. 2 major plants are being built just minutes away Amazon and Lilly. You need to take a look at this ranch style home with basement.
Listing Agent
RE/MAX At The Crossing Brokerage Phone: 765-427-5395 Listed on: 07/07/2025

Home Details
Home Type
- Single Family
Est. Annual Taxes
- $1,494
Year Built
- Built in 1962
Lot Details
- 0.27 Acre Lot
- Lot Dimensions are 100x120
- Chain Link Fence
- Corner Lot
- Level Lot
Parking
- 2 Car Detached Garage
- Garage Door Opener
- Gravel Driveway
Home Design
- Ranch Style House
- Planned Development
- Brick Exterior Construction
- Shingle Roof
- Asphalt Roof
- Stone Exterior Construction
Interior Spaces
- Ceiling Fan
- Utility Room in Garage
- Partially Finished Basement
- Sump Pump
Kitchen
- Eat-In Kitchen
- Electric Oven or Range
- Laminate Countertops
- Disposal
Flooring
- Wood
- Carpet
- Laminate
- Ceramic Tile
Bedrooms and Bathrooms
- 3 Bedrooms
- 1 Full Bathroom
- Bathtub with Shower
Laundry
- Laundry on main level
- Washer and Electric Dryer Hookup
Home Security
- Video Cameras
- Carbon Monoxide Detectors
- Fire and Smoke Detector
Schools
- Clinton Prairie Elementary And Middle School
- Clinton Prairie High School
Utilities
- Forced Air Heating and Cooling System
- Propane
- Cable TV Available
- TV Antenna
Additional Features
- Patio
- Suburban Location
Listing and Financial Details
- Assessor Parcel Number 12-13-08-328-007.000-014
Map
Tax History
| Year | Tax Paid | Tax Assessment Tax Assessment Total Assessment is a certain percentage of the fair market value that is determined by local assessors to be the total taxable value of land and additions on the property. | Land | Improvement |
|---|---|---|---|---|
| 2024 | $1,494 | $177,100 | $11,200 | $165,900 |
| 2023 | $1,724 | $177,100 | $11,200 | $165,900 |
| 2022 | $1,577 | $148,300 | $11,200 | $137,100 |
| 2021 | $1,103 | $100,900 | $11,200 | $89,700 |
| 2020 | $866 | $78,400 | $6,700 | $71,700 |
| 2019 | $839 | $78,400 | $6,700 | $71,700 |
| 2018 | $160 | $78,400 | $6,700 | $71,700 |
| 2017 | $890 | $81,600 | $6,700 | $74,900 |
| 2016 | $528 | $70,000 | $8,700 | $61,300 |
| 2014 | $315 | $61,000 | $8,700 | $52,300 |
Property History
| Date | Event | Price | List to Sale | Price per Sq Ft |
|---|---|---|---|---|
| 12/17/2025 12/17/25 | Price Changed | $220,000 | -12.0% | $132 / Sq Ft |
| 09/19/2025 09/19/25 | Price Changed | $250,000 | -5.7% | $150 / Sq Ft |
| 09/05/2025 09/05/25 | Price Changed | $265,000 | -3.6% | $159 / Sq Ft |
| 07/21/2025 07/21/25 | Price Changed | $275,000 | -3.5% | $165 / Sq Ft |
| 07/08/2025 07/08/25 | For Sale | $285,000 | -- | $171 / Sq Ft |
Purchase History
| Date | Type | Sale Price | Title Company |
|---|---|---|---|
| Warranty Deed | -- | None Available |
Mortgage History
| Date | Status | Loan Amount | Loan Type |
|---|---|---|---|
| Open | $70,000 | New Conventional |
Source: Indiana Regional MLS
MLS Number: 202526270
APN: 12-13-08-328-007.000-014
- 108 N Carter St
- 7250 S Co Road 880 W
- 406 W Linden St
- 9000 W County Road 750 S
- 7001 N 1075 W
- 11816 Orange St
- 0 White St
- Ironwood Plan at Northwood Haven
- Spruce Plan at Northwood Haven
- Ashton Plan at Northwood Haven
- Palmetto Plan at Northwood Haven
- Bradford Plan at Northwood Haven
- Aspen II Plan at Northwood Haven
- Empress Plan at Northwood Haven
- Juniper Plan at Northwood Haven
- Chestnut Plan at Northwood Haven
- Norway Plan at Northwood Haven
- Cooper Plan at Northwood Haven
- 6139 Westfall Dr
- Juniper Plan at Westfall Place
- 106 S Market St
- 55 N Jackson
- 1502 W 525 N
- 700 Saint Marys Ave
- 495 Hot Dog St
- 112 Autumn Ct
- 910 Red Hills Ct
- 830 Mcarthur Dr
- 855 Black Rock Cir
- 1935 Lafayette Ave
- 1511 Danielle Rd
- 1310 Citation Cir S
- 1718 Syracuse Dr
- 4595 Lamplighter Trail
- 504 Marquis Cir
- 451 N Lebanon St
- 1320 Millerwood Ct Unit 3
- 1320 Millerwood Ct Unit 1
- 1329 Millerwood Ct
- 316-322 W Washington St






