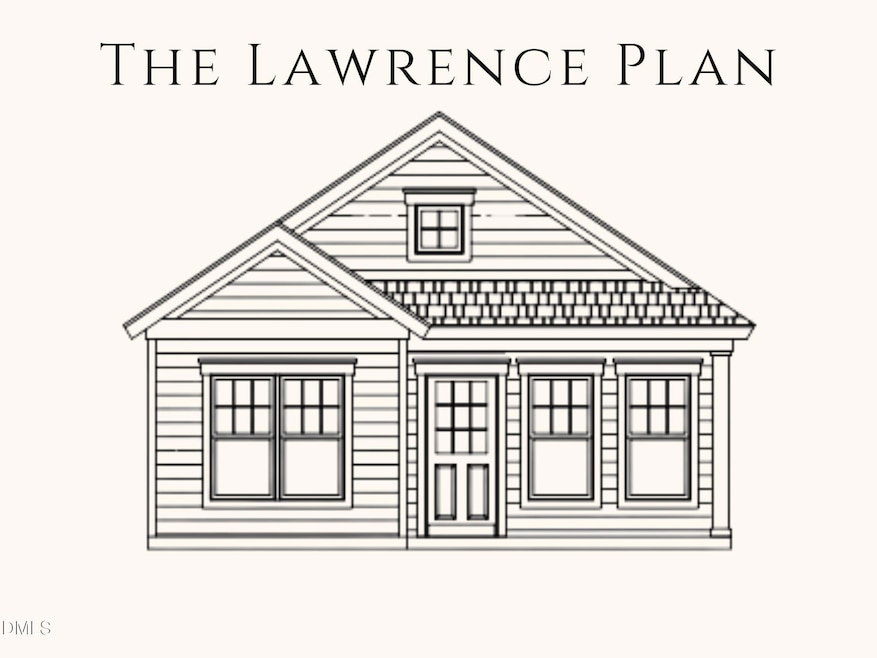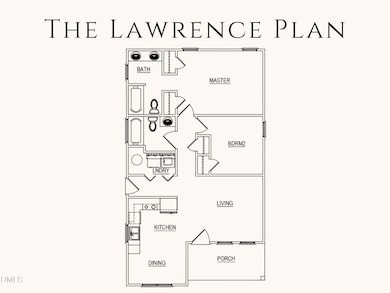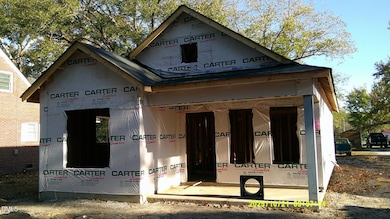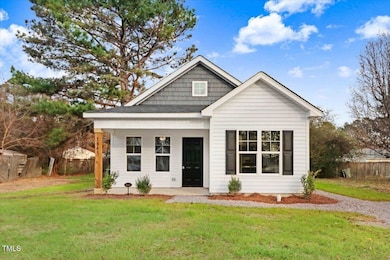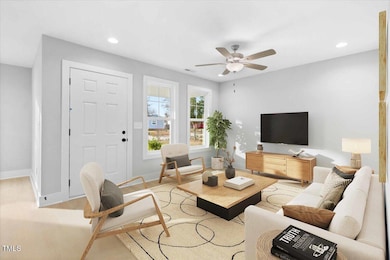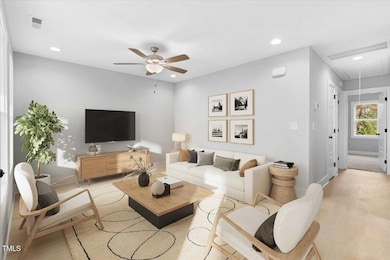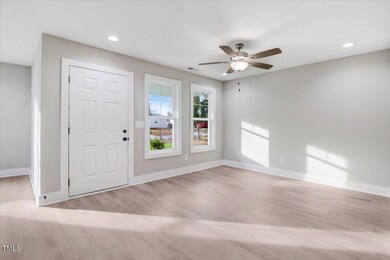404 W James St La Grange, NC 28551
Estimated payment $1,238/month
Highlights
- Under Construction
- Quartz Countertops
- Covered Patio or Porch
- Traditional Architecture
- No HOA
- Interior Lot
About This Home
WELCOME HOME TO THE ''LAWRENCE PLAN''! Are you looking for an affordable, brand-new home that offers the perfect blend of comfort, privacy, and style? This immaculate 2-bedroom, 2-bathroom new construction home is a fantastic opportunity for first-time homebuyers or anyone looking to escape the limitations of apartment living. Unlike shared walls and common spaces, this detached home provides the privacy and freedom you deserve. With your very own yard, you can create a personal outdoor oasis, whether that means gardening, entertaining, or simply unwinding in the fresh air. The home is thoughtfully designed with luxury vinyl plank (LVP) flooring for durability and easy maintenance, while quartz countertops in both the kitchen and bathrooms add a touch of elegance and practicality. Every detail has been carefully chosen to create a bright, inviting, and modern living space that truly feels like home. Beyond its stylish finishes, this home is designed for efficiency and affordability. With an all-electric setup, you won't have to worry about a gas bill—keeping your monthly expenses manageable. The open layout maximizes space, creating a welcoming atmosphere that makes everyday living feel like a retreat. Whether you're a first-time buyer, downsizing, or looking for a smart investment, this home offers incredible value. Imagine waking up every day in a space that feels like a vacation home, yet is yours to enjoy for years to come. Don't miss this chance to own a brand-new, move-in-ready home at an affordable price—contact me today for more details and to schedule a showing! YOU ARE JUST GONNA LOVE THIS!
Home Details
Home Type
- Single Family
Year Built
- Built in 2025 | Under Construction
Lot Details
- 6,534 Sq Ft Lot
- Landscaped
- Interior Lot
- Cleared Lot
- Property is zoned R-5
Parking
- Gravel Driveway
Home Design
- Home is estimated to be completed on 12/15/25
- Traditional Architecture
- Slab Foundation
- Frame Construction
- Shingle Roof
- Vinyl Siding
Interior Spaces
- 888 Sq Ft Home
- 1-Story Property
- Smooth Ceilings
- Ceiling Fan
- Living Room
- Combination Kitchen and Dining Room
- Pull Down Stairs to Attic
- Fire and Smoke Detector
Kitchen
- Electric Range
- Microwave
- Dishwasher
- Quartz Countertops
Flooring
- Carpet
- Luxury Vinyl Tile
Bedrooms and Bathrooms
- 2 Bedrooms
- Walk-In Closet
- 2 Full Bathrooms
Laundry
- Laundry closet
- Washer and Electric Dryer Hookup
Outdoor Features
- Covered Patio or Porch
Schools
- Lenoir County Public Schools Elementary And Middle School
- Lenoir County Public Schools High School
Utilities
- Forced Air Heating and Cooling System
- Water Heater
Community Details
- No Home Owners Association
Listing and Financial Details
- Assessor Parcel Number 15054
Map
Home Values in the Area
Average Home Value in this Area
Property History
| Date | Event | Price | List to Sale | Price per Sq Ft |
|---|---|---|---|---|
| 09/20/2025 09/20/25 | For Sale | $197,500 | -- | $222 / Sq Ft |
Source: Doorify MLS
MLS Number: 10123083
- 402 W James St
- 302 W James St
- 310 W Queen St
- 504 W Queen St
- 110 W Railroad St
- 1 Martin Luther King Junior Dr
- 608 N Caswell St
- 612 N Caswell St
- 406 N Caswell St
- 606 N Caswell St
- Monroe Plan at
- 107 Institute
- 109 Institute
- 202 E Washington St
- 0 Easy St
- 312 S Wooten St
- 0 Hickorynut Dr
- 123 Brandy Ave
- 303 E James St
- 219 Wood St
- 3739 Whispering Pines Dr
- 2379C Us13n
- 271 Sheridan Forest Rd
- 747 Hood Swamp Rd
- 191 Piedmont Airline Rd
- 560 W New Hope Rd
- 700 N Spence Ave
- 3400 Rouse Rd
- 3219-3234 Carey Rd
- 906 Prince Ave
- 209 W Lockhaven Dr
- 1404 Peachtree St
- 718 Doctors Dr
- 504 Nelson St
- 910 E Mulberry St
- 910 E Mulberry St
- 910 E Mulberry St Unit B
- 910 E Mulberry St
- 910 E Mulberry St
- 508 Rhem St
